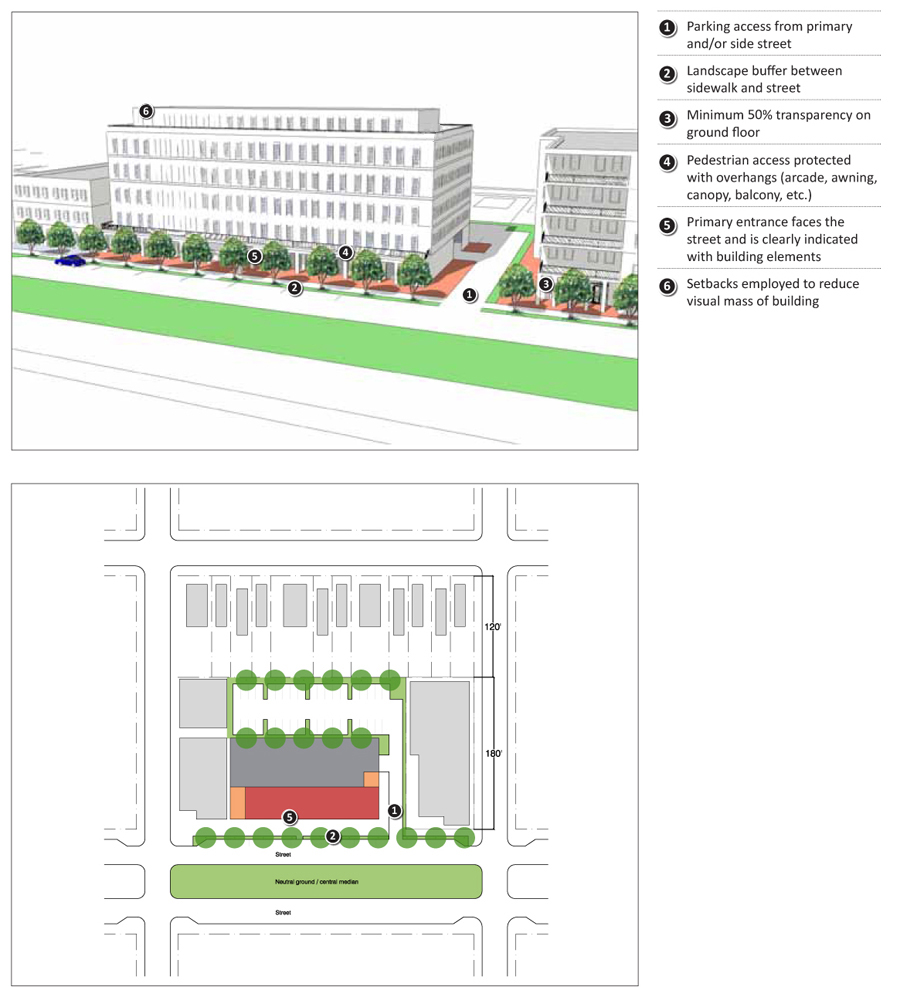New Orleans Comprehensive Zoning Ordinance
Printed: 4/24/2024 7:47:33 PM
15.4 Commercial Center and Institutional Campus Districts Illustratives and Site Diagrams
15.4.A C-1 District
The siting and design requirements for buildings in the C-1 District are illustrated in Figure 15-4: C-1 District Illustrative and Site Diagram.
FIGURE 15-4: C-1 DISTRICT ILLUSTRATIVE AND SITE DIAGRAM C-1 DISTRICT OPTION 1
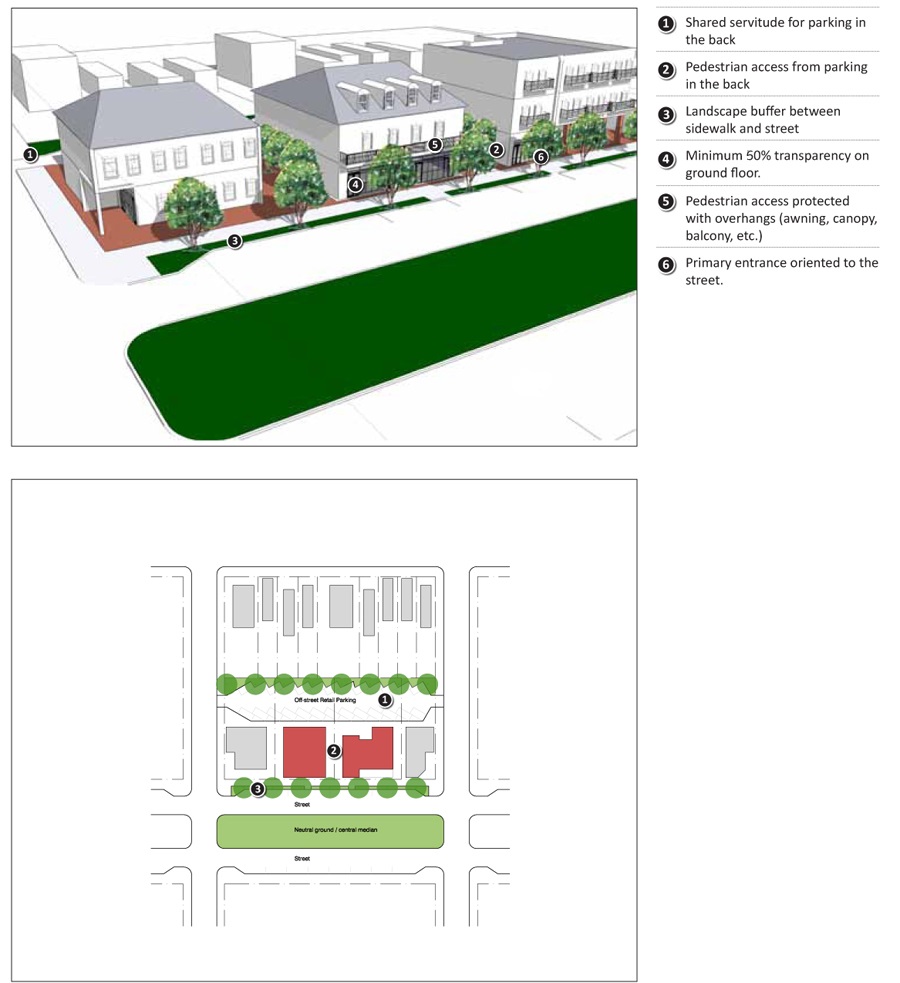
FIGURE 15-4: C-1 DISTRICT ILLUSTRATIVE AND SITE DIAGRAM C-1 DISTRICT OPTION 2
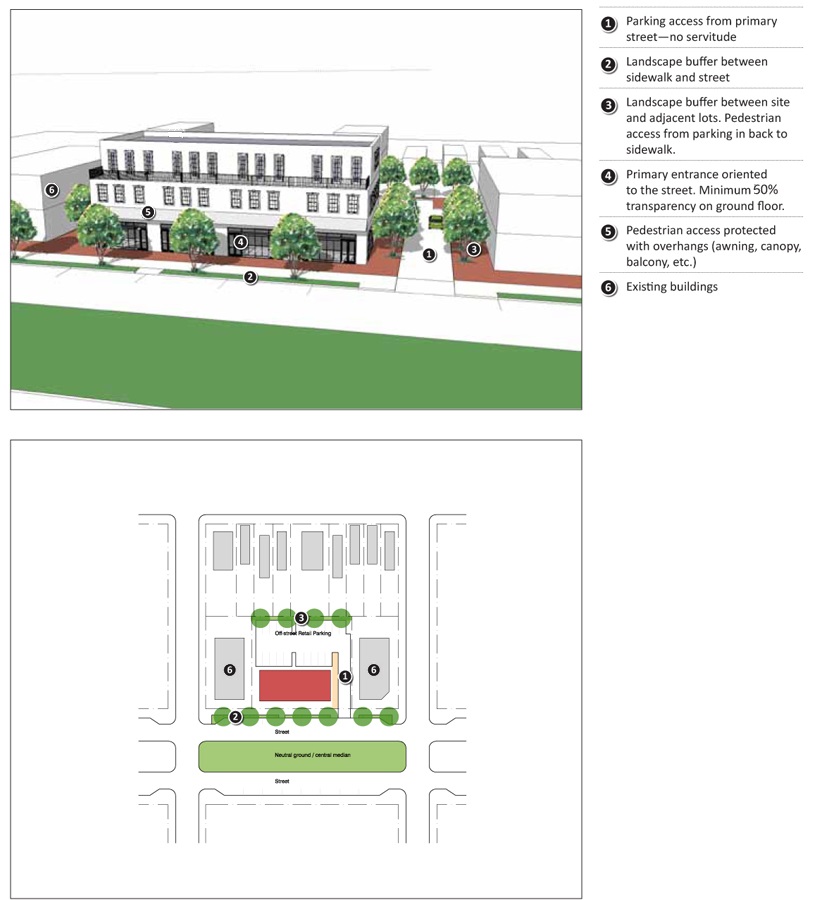
15.4.B C-2 District
The siting and design requirements for buildings in the C-2 District are illustrated in Figure 15-5: C-2 District Illustrative and Site Diagram.
FIGURE 15-5: C-2 DISTRICT ILLUSTRATIVE AND SITE DIAGRAM C-2 DISTRICT OPTION 1
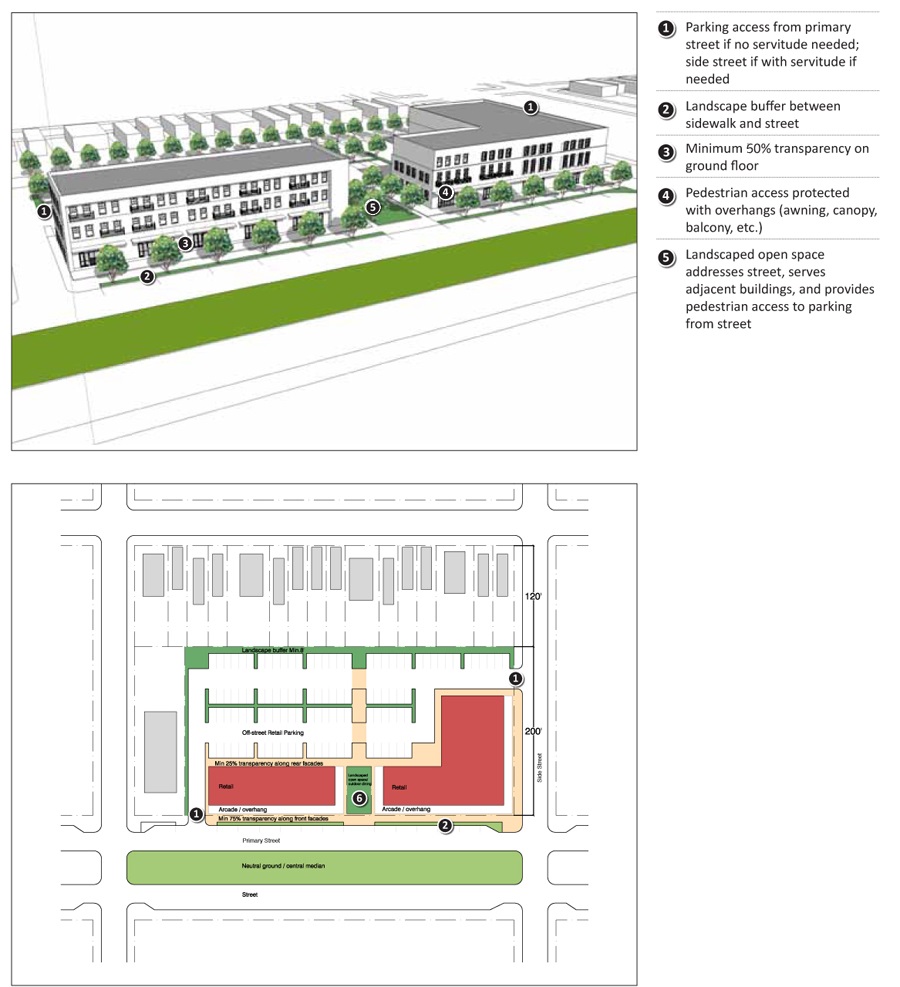
FIGURE 15-5: C-2 DISTRICT ILLUSTRATIVE AND SITE DIAGRAM C-2 DISTRICT OPTION 2
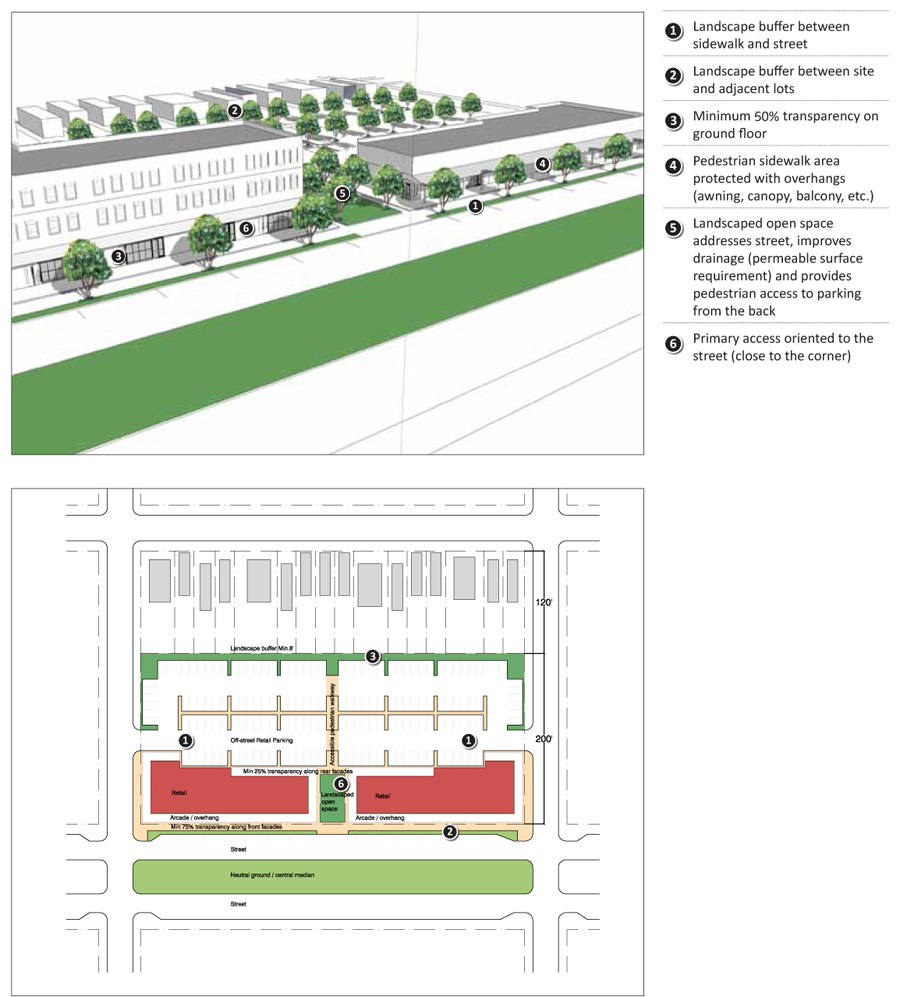
15.4.C C-3 District
The siting and design requirements for buildings in the C-3 District are illustrated in Figure 15-6: C-3 District Illustrative and Site Diagram.
FIGURE 15-6: C-3 DISTRICT ILLUSTRATIVE AND SITE DIAGRAM C-3 DISTRICT OPTION 1
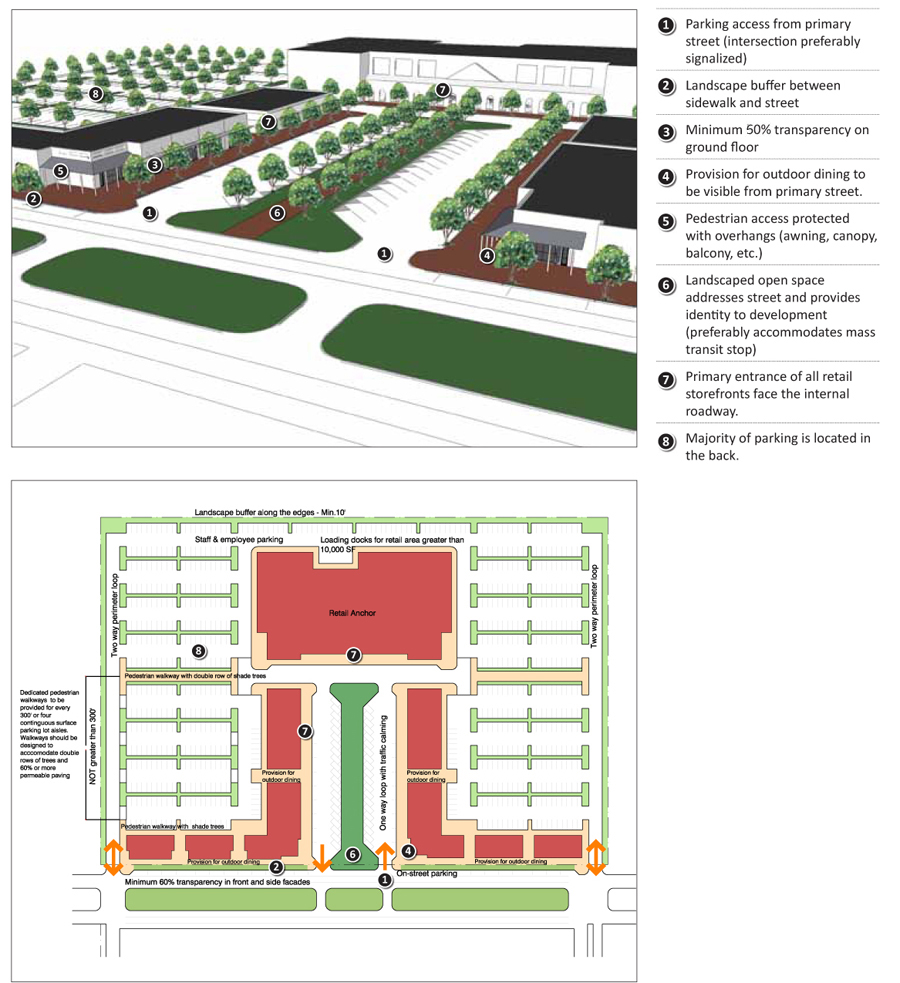
FIGURE 15-6: C-3 DISTRICT ILLUSTRATIVE AND SITE DIAGRAM C-3 DISTRICT OPTION 2
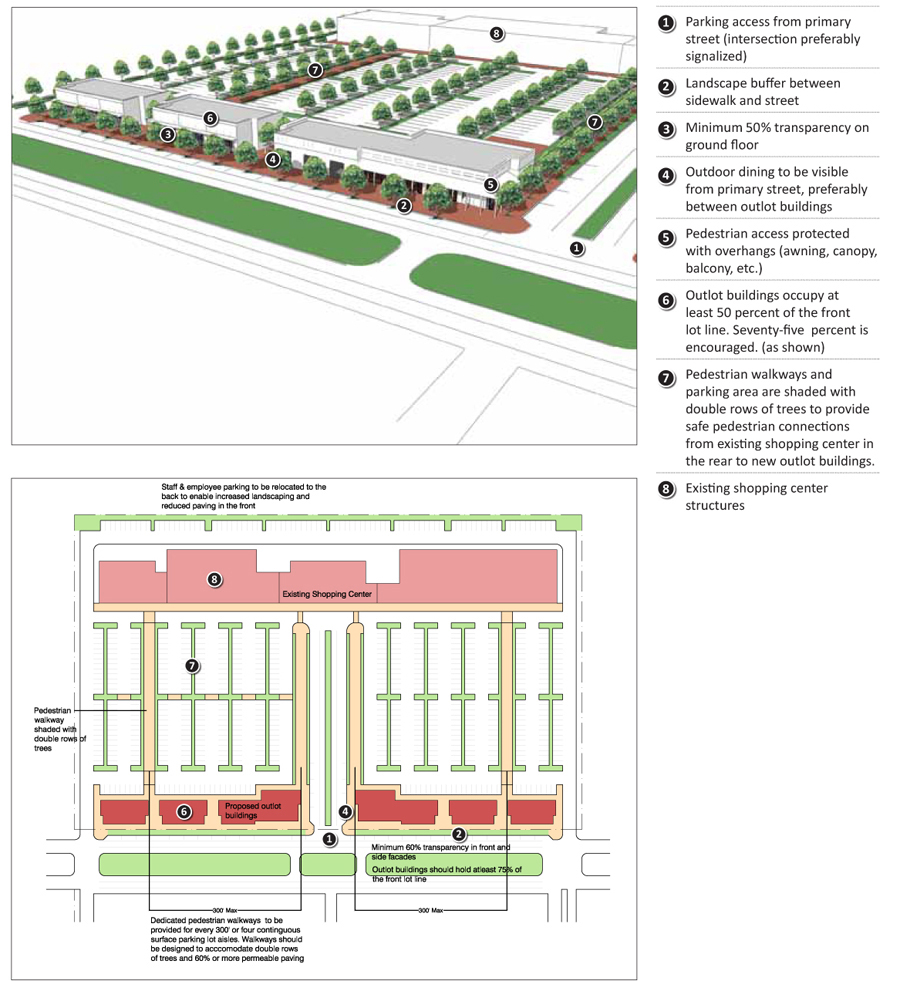
15.4.D MU-1 District
The siting and design requirements for buildings in the MU-1 District is illustrated in Figure 15-7: MU-1 District Illustrative and Site Diagram.
FIGURE 15-7: MU-1 DISTRICT ILLUSTRATIVE AND SITE DIAGRAM MU-1 DISTRICT OPTION 1
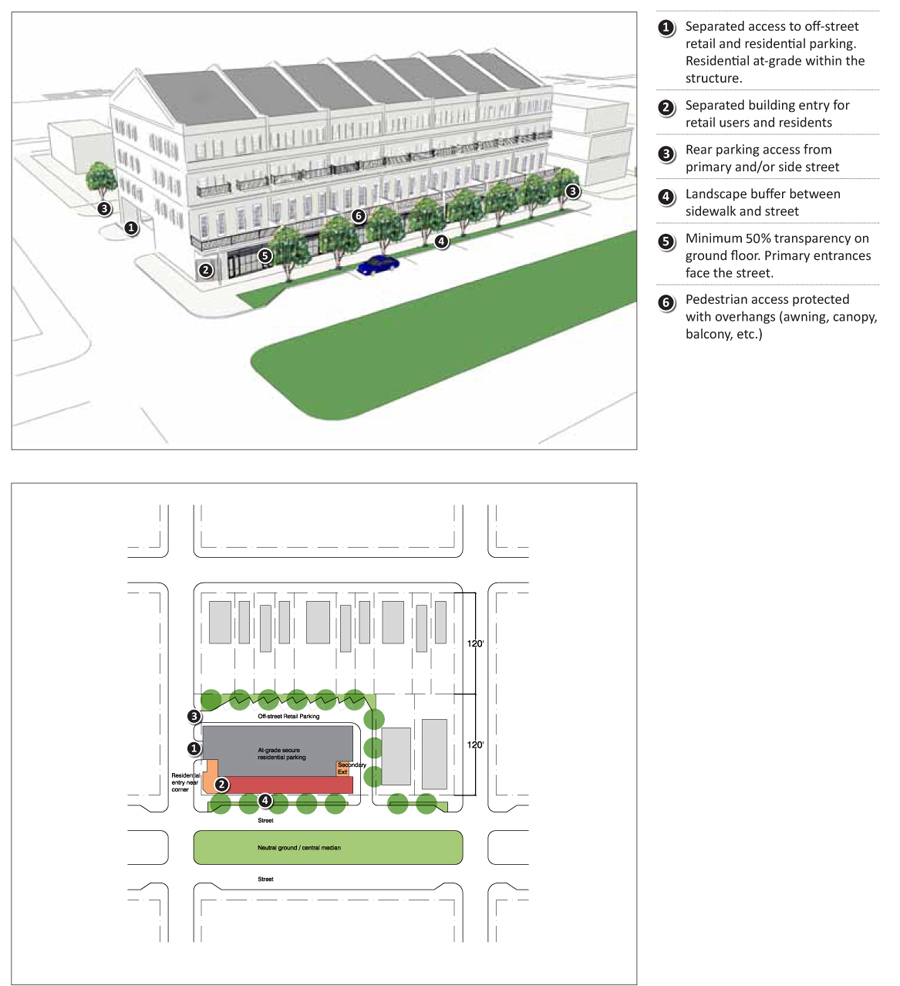
FIGURE 15-7: MU-1 DISTRICT ILLUSTRATIVE AND SITE DIAGRAM MU-1 DISTRICT OPTION 2
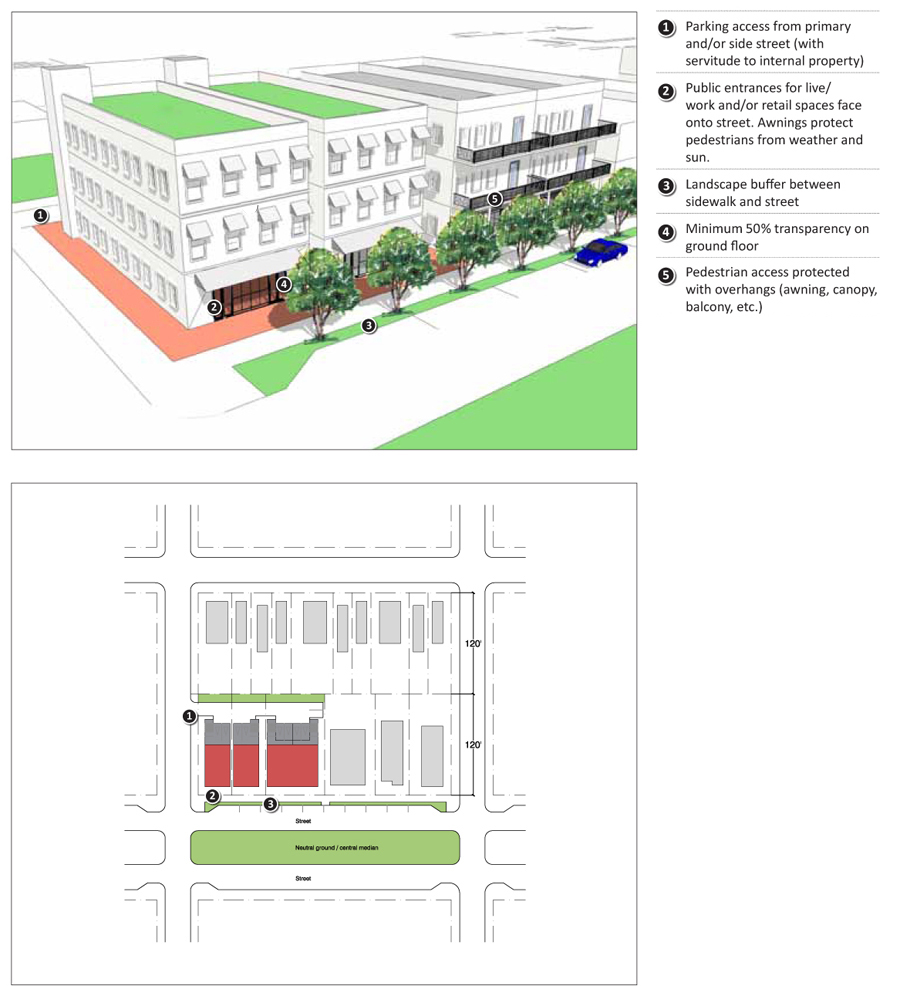
15.4.E MU-2 District
The siting and design requirements for buildings in the MU-2 District is illustrated in Figure 15-8: MU-2 District Illustrative and Site Diagram.
FIGURE 15-8: MU-2 DISTRICT ILLUSTRATIVE AND SITE DIAGRAM
