Article 23
Landscape & Screening
23.1 Purpose
The landscape and screening requirements established by this Article are intended to:
A. Assist in the development of a sustainable New Orleans by encouraging sustainable practices for landscape design, construction and landscape maintenance.
B. Reduce urban runoff and mitigate the effect of new development, redevelopment, or infill development on the existing drainage system by ensuring the preservation of permeable surfaces and requiring the installation of stormwater Best Management Practice (BMPs) to slow surface flow of stormwater runoff and promote filtration, plant uptake, absorption, and infiltration into sub-soils to reduce subsidence rates.
C. Increase compatibility between abutting land uses and between land uses and public rights-of-way by providing landscape screening or buffers.
D. Provide for the conservation of water resources through the efficient use of irrigation, appropriate mix of plant materials, recycling water elements, and regular maintenance of landscaped areas.
E. Protect public health, safety, and welfare by preserving and enhancing the positive visual experience of the built environment, promoting urban forestry, providing appropriate transition between different land uses, preserving neighborhood character, and enhancing pedestrian and vehicular traffic safety.
F. Reduce the urban heat island effect, enhance the local micro-climate, increase species biodiversity, reduce consumption of energy by proper placement of shade trees and incorporate tree canopy concepts as set forth in the City’s Master Plan.
Adopted by Ord. 27,683 MCS, §6, March 6, 2018, Zoning Docket 086-17
23.2 Enforcement of Landscape Provisions
A. No building permit or certificate of occupancy may be issued for any lot or use subject to the requirements of this Article unless all the requirements of this Article have been met. Failure to implement the plan, or to maintain the lot or use in conformance with the plan, is cause for revocation of the certificate of occupancy and/or the application of fines and penalties, as established in this Ordinance. In addition, all landscape is subject to periodic inspection.
B. Prior to the issuance of a certificate of occupancy, as applicable, a landscape architect or professional engineer licensed in Louisiana shall certify with signature and seal in an affidavit that the landscape and stormwater management measures have been installed in accordance with all approved plans and specifications, subject to existing conditions and unless otherwise specified.
Adopted by Ord. 27,683 MCS, §6, March 6, 2018, Zoning Docket 086-17
23.3 Landscape Plans
Adopted by Ord. 27,683 MCS, §6, March 6, 2018, Zoning Docket 086-17
23.3.A Applicability
1. A landscape plan is required for all developments, with the exception of single-family dwellings, two-family dwellings, and multi-family dwellings of six (6) units or less.
Adopted by Ord. 27,683 MCS, §4, March 6, 2018, Zoning Docket 086-17
23.3.B Content of Landscape Plan
Landscape plans - except those for only a buffer yard as required in Section 23.8 or parking lot landscaping in Section 23.7.A - shall be prepared by a registered landscape architect licensed by the Louisiana Horticulture Commission. A horticulturist/landscape contractor licensed in Louisiana may be used for projects that do not require a stormwater management plan. A landscape plan shall contain the following information:
1. The location and dimensions of all existing and proposed structures, property lines, servitudes, parking lots and drives, roadways and rights-of-way, sidewalks, signs, refuse disposal and recycling areas, sidewalks, bicycle paths and parking facilities, fences, electrical equipment, recreational facilities, drainage facilities, and other freestanding structures, as determined necessary by the Executive Director of the City Planning Commission.
2. The location, quantity, size, name, and condition, both botanical and common, of all existing plant materials and trees, and a description of all tree preservation measures.
3. The location, quantity, size, name, and condition of all plant material and trees in the right-of-way, and indicating plant material and trees to be retained and removed.
4. The location, quantity, size, and name, both botanical and common, of all proposed plant material including, but not limited to, shade and evergreen trees, shrubs, groundcover, annuals, perennials, and turf.
5. The existing and proposed grading of the site indicating contours at one (1) foot intervals.
6. Building elevations of all proposed fences, walls, steps, and fixed retaining walls (cast concrete, unitized walls) on the site.
7. Landscape plans and specifications shall be designed following sustainability principles as set forth in the sustainable landscaping Louisiana Yards and Neighborhoods (LYN) Program published by the LSU AgCenter, latest edition.
8. Other details as deemed necessary by the Executive Director of the City Planning Commission.
Adopted by Ord. 29126 MCS, 8-4-22, ZD 16/22
23.3.C Minor Changes to Approved Landscape Plans
Minor changes to the landscape plan that do not result in a reduction in the net amount of plant material as specified on the approved landscape plan or a reduction in the net amount of water detained or stored and filtered on-site may be approved by the Director of the Department of Safety and Permits or the Executive Director of the City Planning Commission. Changes to the size and amount of plant materials of an approved landscape plan are not considered a minor change. Major changes shall be approved by the body initially granting approval of the landscape plan.
Adopted by Ord. 27,683 MCS, §6, March 6, 2018, Zoning Docket 086-17
23.3.D Alternative Compliance
1. The landscape standards contained in this Article are intended to encourage development that is environmentally functional, economically viable, and aesthetically pleasing. The following standards are not intended to inhibit creative development. Project conditions associated with individual sites may justify approval of alternative methods of compliance when landscape is part of an integrated water management strategy. It is acknowledged that conditions may arise where normal compliance is impractical or impossible, a design proposal offers superior results, or maximum achievement of the City’s objectives can only be obtained through alternative compliance.
2. Requests for alternative compliance will be accepted for any permit application to which the requirements of this Article apply, when one (1) or more of the following conditions are met:
a. Topography, soil, vegetation, drainage, or other site conditions are such that full compliance is impractical.
b. Improved environmental quality would result from the alternative compliance of the provisions of this Article.
c. Spatial limitations, unusually shaped pieces of land, unusual servitude requirements, or prevailing practices in the surrounding area may justify alternative compliance for infill sites.
3. A request for alternative compliance shall be submitted at the time the landscape plan is submitted. In no case shall the landscape requirements be reduced by more than twenty-five percent (25%). Request for alternative compliance shall be accompanied by a written explanation of such alternatives to allow appropriate valuation and decision by the Executive Director of the City Planning Commission.
Adopted by Ord. 27,683 MCS, §6, March 6, 2018, Zoning Docket 086-17; Technical Correction #10, 12-17-18
23.4 Selection, Installation, and Maintenance of Plant Materials
23.4.A Selection
All planting materials used shall be of good quality and meet American Association of Nurserymen (ANNS) standards for minimum acceptable form, quality, and size for species selected, and capable to withstand the seasonal temperature variations, as well as the individual site micro-climates. The use of wet-tolerant native species in stormwater BMPs or drought-tolerant native species is encouraged. Size and density of plant material, both at the time of planting and at maturity, shall be considered when selecting plant material.
23.4.B Installation
All landscape materials shall be installed in accordance with the current planting procedures established by the “Louisiana Nurseryman’s Manual for the Environmental Horticultural Industry,” latest edition, as published by the Louisiana Nursery and Landscape Association. All trees on City property, including street trees, shall be in compliance with the Department of Parks and Parkways Section 02481, “Installation of Plant Materials”. All plant materials shall be free of disease and installed so that soil is of sufficient volume, composition, and nutrient balance to sustain healthy growth.
23.4.C Wet-Tolerant and Drought-Tolerant Plant Requirements
Plant selection should emphasize wet-tolerant native species in stormwater BMPs whenever possible. When this is not feasible, drought-tolerant native species with irrigation systems may be installed. Wet-tolerant and drought-tolerant species shall be grouped by common irrigation need.
23.4.C.1 Plant Materials
a. Plant selection shall first emphasize a variety of wet-tolerant native species incorporated in stormwater management BMPs. A minimum of fifty percent (50%) of all required landscaped areas shall be designed, constructed and maintained as green stormwater infrastructure features.
b. For all projects that include landscape areas not included within stormwater BMPs, at least fifty percent (50%) of the landscaped area shall be drought-tolerant plants.
c. For all projects that include total landscape areas not within stormwater BMPs, the landscape plan shall contain irrigation water calculations and shall not exceed the maximum applied water allowance of twenty-five (25) gallons per square foot of landscape area. The applicant shall indicate the square footage and the water use calculation for each irrigated landscape area.
23.4.C.2 Groupings
Landscape areas having plants with similar water needs shall be grouped together and irrigated by a dedicated irrigation controller station. All plants listed in the landscape plan shall be classified and grouped by category of water use calculations. Water use calculations shall be grouped as low, medium, and high.
23.4.D Protection of Existing Vegetation
All construction projects are subject to the requirements of Chapter 106, Article IV of the City Code. Additionally, construction projects which impact public trees are subject to the Department of Parks and Parkways Section 02480 “Landscape Protection During Construction.”
23.4.E Required Element
Landscape materials depicted on landscape plans approved by the City are required development plan elements in the same manner as structures, parking, and other improvements. As such, the owner of record is responsible for the maintenance, repair, and replacement of all landscape materials, fences, steps, retaining walls, and similar landscape elements over the entire life of the development.
23.4.F Maintenance
All landscape materials shall be maintained in good condition, present a healthy, neat and orderly appearance, and kept free of weeds, refuse, and debris. Any dead, unhealthy, or missing plants shall be replaced within six (6) months of notification by the City. Fences, steps, retaining walls, and similar landscape elements shall be maintained in good repair. The owner of the premises is responsible for the maintenance, repair, and replacement of all landscape materials, fences, steps, retaining walls, and similar landscape elements, and all refuse disposal areas. Irrigation systems, when provided, shall be maintained in good operating condition to promote the health of the plant material and the conservation of water.
23.5 General Landscape Design Standards
Landscape plans, as described above, shall be prepared by a registered landscape architect licensed by the Louisiana Horticulture Commission. However, a horticulturalist/landscape contractor licensed in Louisiana may be used for projects that do not require a stormwater management plan and where the horticulturalist/landscape contractor is performing the installation. A landscape plan shall be evaluated and approved based on the following design criteria.
23.5.A Scale and Nature of Landscape Material
The scale and nature of landscape materials shall be appropriate to the size of the site and related structures.
23.5.B Selection of Plant Material
Plant material shall be selected for its form, texture, color, pattern of growth, and suitability to local conditions. All landscape plans shall incorporate at least fifty percent (50%) of native trees and shrubs into required plant materials to provide habitat for wildlife, reduce irrigation requirements and promote the sustainability and survivability of plant material.
23.5.C Trees
1. When adjacent to sidewalks, trees shall have a minimum height of twelve (12) feet at planting with a minimum canopy clearance of six and a half (6.5) feet in order to allow pedestrian passage.
2. All deciduous shade trees at the time of installation shall have a minimum caliper of two and one-half (2.5) inches for single trunk trees and one and one-quarter (1.25) inches for multi-trunk trees, and a clear trunk height of at least six (6) feet, unless otherwise specified. Caliper is measured at six (6) inches above the ground for trees up to four (4) inches in caliper. If the caliper exceeds four (4) inches at six (6) inches above the ground, caliper is measured at twelve (12) inches above the ground as per ANSI Z60.
3. Evergreen trees shall have a minimum height of eight (8) feet at planting.
4. Single stem ornamental trees shall have a minimum caliper of three (3) inches taken at six (6) inches above ground, unless otherwise specified. Multiple stem ornamental trees shall have a minimum height of eight (8) feet at planting and a minimum of three (3) trunks with a minimum one and a half (1.5) inch caliper each, with five (5) trucks maximum.
23.5.D Shrubs
1. Unless otherwise specified, all large deciduous and evergreen shrubs shall have minimum height of three (3) feet at installation, and all small deciduous and evergreen shrubs shall have a minimum height of eighteen (18) inches at installation.
2. Large shrubs are those species that reach five (5) or more feet in height at maturity. Small shrubs are those species that can grow up to five (5) feet in height if left unmaintained, but are generally kept at heights of eighteen (18) to thirty-six (36) inches.
23.5.E Perennials and Groundcover
Unless otherwise specified, perennials and groundcover shall be a minimum of four (4) inch container stock.
23.5.F Mulch
Unless otherwise specified, mulch shall be a minimum two (2) inch dressing and shall be applied on all exposed soil surfaces of planting areas, except turf, creeping or rooting groundcovers, or direct seeding applications, where mulch is contra-indicated. Mulch shall be kept from direct contact with tree trunks and organic material. All mulch shall derive from a living, natural source.
23.5.G Irrigation
Sprinkler irrigation systems are required for landscaped areas when natural systems are not available or are not part of a stormwater BMP. The type of plant material, the condition, and growing medium where they are installed, and sun exposure shall dictate the type of sprinkler irrigation system(s). All irrigation systems shall be designed to minimize the use of water and shall be approved as part of the landscape plan. When irrigation is installed, it shall comply with the following standards:
1. Automatic controllers shall be set to water between 7:00 p.m. and 10:00 a.m. to reduce evaporation.
2. Irrigation systems shall be designed to avoid runoff, low-head drainage, overspray, or other similar conditions where water flows or drifts onto adjacent property, non-irrigated areas, walks, roadways, or structures.
3. Irrigation equipment shall comply with the following standards.
a. Low-volume irrigation systems with automatic controllers are required. Low-volume irrigation systems include low-volume sprinkler heads, drip emitters, and bubbler emitters.
b. Drip, trickle or other low-volume irrigation shall be provided on at least ninety percent (90%) of the landscape areas except for those areas devoted to turf and flat groundcover plants. If a licensed landscape architect or landscape contractor verifies that a drip or trickle system is not feasible due to location, the required percentage of drip or trickle irrigation may be reduced by technical decision of staff approving the landscape plan.
c. Integral, under-the-head, or in-line anti-drain valves shall be installed as needed to prevent low-head drainage.
d. Automatic control systems shall be able to accommodate all aspects of the design. Automatic controllers shall be digital, have multiple programs, multiple cycles, and sensor input capabilities.
e. Soil moisture sensors and rain or moisture-sensing override devices are mandatory.
f. Sprinkler heads shall be selected and spaced for proper area coverage, application rate, operating pressure, and adjustment capability. Sprinklers shall have matched precipitation and application rates within each control valve circuit.
g. Drip irrigation systems are permitted if commercial or agricultural grade materials are used. Components shall be installed below the soil except for emitters.
h. Backflow prevention devices are required.
i. Rainwater harvesting and/or dedicated landscape water meters are recommended on all landscape areas to facilitate water management and cost reduction.
23.5.H Water Waste Prevention
Water waste resulting from inefficient landscape irrigation is prohibited. Water waste from irrigation is defined as runoff that leaves the target landscape due to low head drainage, overspray, or similar conditions where water flows onto adjacent properties, non-irrigated areas, walks, or roadways. Overspray and runoff are not considered water waste from irrigation if either one of the following conditions are met:
1. The landscape area is adjacent to semi-pervious or pervious surfaces.
2. The adjacent non-permeable surfaces are designed and constructed to drain entirely to landscape.
23.5.I Energy Conservation
Plant material placement shall be designed to reduce the energy consumption needs of the development. Shade trees shall be included on the exposed west and south elevations when landscape is required.
23.5.J Species Diversity
Diversity among required plant material for on-site landscape is required. This provides visual interest and reduces the risk of losing a large population of plants due to disease. Table 23-1: Diversity Requirements indicates the percentage of diversity required based on the total quantity of species being used. For example, if a development requires forty-five (45) shade trees, no more than eighteen (18) trees nor less than five (5) trees can be of one (1) species, and there shall be a minimum of five (5) different species within the forty-five (45) trees.
Table 23-1: Diversity Requirements
|
TOTAL NUMBER OF PLANTS PER PLANT TYPE
|
DIVERSITY REQUIREMENTS
|
MINIMUM NUMBER OF SPECIES
|
|
MAXIMUM OF ANY SPECIES
|
MINIMUM OF ANY SPECIES
|
|
1-4
|
100%
|
Not Applicable
|
1
|
|
5-10
|
60%
|
40%
|
2
|
|
11-15
|
45%
|
20%
|
3
|
|
16-75
|
40%
|
10%
|
5
|
|
76-500
|
25%
|
5%
|
8
|
|
500-1,000
|
30%
|
5%
|
10
|
|
1,000+
|
15%
|
4%
|
15
|
23.5.K Planting
In order to meet the landscaping requirements of this Ordinance, plant material shall be planted in the ground. Landscape planted within planters and raised planter boxes are not considered to meet the landscape requirements.
23.5.L LYN Sustainable Landscaping Principles
Landscape plans shall contain ample notes, specifications, and details to guide landscape horticulturist (contractors) and landscape maintenance companies, master gardeners, general gardeners, lawn service companies, irrigation installers and property owners to do their share in getting the landscape to maintain its self in a sustainable manner subject to the landscaping principals published by the LSU AgCenter, Louisiana Yards and Neighborhoods (LYN) Program, A Guide to Louisiana-Friendly Landscaping, latest addition.
23.6 Building Foundation Landscape and Landscape Yards
23.6.A Building Foundation landscape
For all multi-family dwellings of seven (7) or more dwelling units, mixed-use developments, and non-residential uses that maintain a front or corner side yard of ten (10) or more feet and no parking is located within that front or corner side yard, the following building foundation plantings are required: (Figure 23-1: Building Foundation Landscape)
1. A single hedge row is required, planted with one (1) shrub every thirty-six (36) inches on center, spaced linearly. The shrubs shall measure a minimum of twenty-four (24) inches at planting, and a minimum of thirty-six (36) inches to a maximum of forty-eight (48) inches in height at maturity. The equivalent quantity of shrubs may be arranged at the discretion of the designer subject to approval by the City.
2. The remainder of the area shall be planted with vegetative cover.
3. These plantings may be supplemented with trees and perennials.
4. Plantings are not required where walkways and driveways are located.
FIGURE 23-1: BUILDING FOUNDATION LANDSCAPE
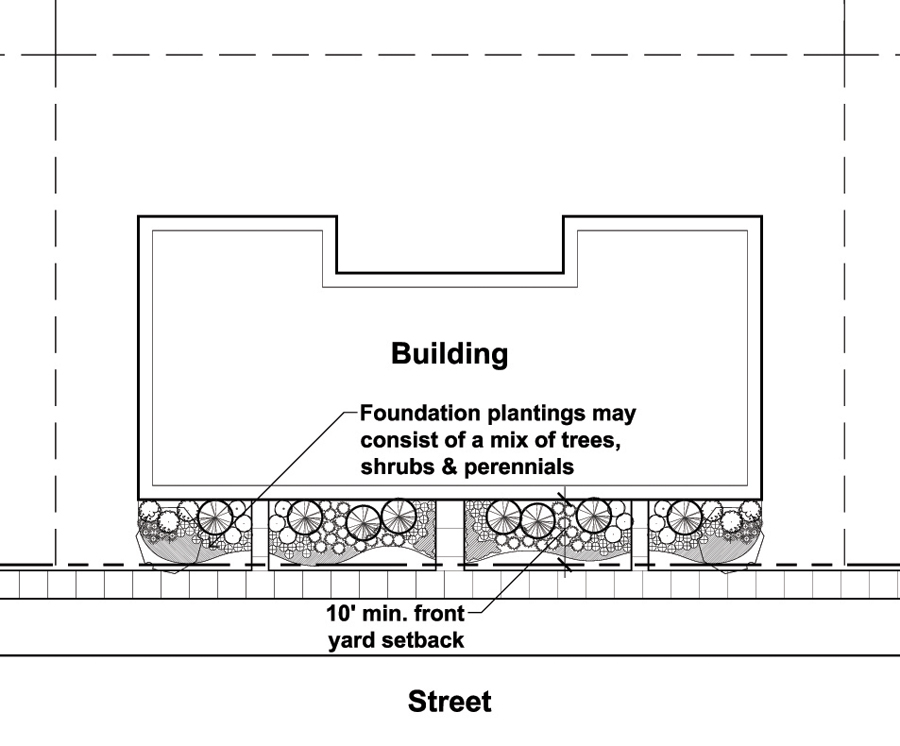
23.6.B Front Landscape Yard
Where a multi-family dwelling of seven (7) or more dwelling units, mixed-use development, or non-residential use maintains parking in front of the principal building, a front landscape yard a minimum of ten (10) feet in width shall be installed along the front lot line. In this case, the front landscape yard requirements control rather than the perimeter parking lot landscape requirements.
1. Five (5) plant unit options are presented in Table 23-2: Plant Unit Examples. Any alternative or a combination of alternatives may be used. Plantings may be spaced at various intervals and/or clustered based on specific site requirements or design scheme, to be approved as part of the landscape plan.
2. One (1) plant unit per one-hundred (100) linear feet shall be provided.
3. When figuring the number of plant units or quantity of plant material required, the number shall be rounded up. For example, three and one-tenths (3.1) shade trees is rounded up to four (4) shade trees.
4. All plant materials, excluding trees, shall be in the bedline. All plant materials in raised planters do not meet the requirements of this section.
5. Use of rocks or bare earth in lieu of groundcover plantings may not exceed twenty percent (20%) of the total front yard landscape area, excluding driveways, walkways or other access points.
Table 23-2: Plant Unit Examples
|
PLANT UNIT OPTIONS
|
QUANTITY & TYPE OF PLANTS
|
ILLUSTRATION
|
|
EXAMPLE UNIT A
|
1 Shade Tree
2 Ornamental Trees
20 Shrubs
|

|
|
EXAMPLE UNIT B
|
1 Shade Tree
1 Ornamental Tree
1 Evergreen Tree
30 Shrubs
|

|
|
EXAMPLE UNIT C
|
2 Ornamental Trees
3 Evergreen Trees
25 Shrubs
|

|
|
EXAMPLE UNIT D
|
4 Evergreen Trees
34 Shrubs
|

|
23.7 Parking Lot Landscape
23.7.A Required Parking Lot Landscape
1. All parking lots of ten (10) or more spaces require a landscape plan as a condition of obtaining a building permit.
2. Perimeter parking lot landscape is required for all parking lots, whether an accessory or principal use, and shall be established along the edge of the parking lot that abuts a public right-of-way, excluding alleys.
3. Interior parking lot landscape, whether an accessory or principal use, is required for parking lots of ten (10) or more spaces.
4. For existing parking lots that currently do not comply with the required parking lot landscape, such landscape shall be provided when any one (1) of the following occurs:
a. A new principal building is constructed.
b. A building addition is constructed that expands the building footprint by thirty percent (30%) or more.
c. Over fifty percent (50%) of the total area of an existing parking lot is reconstructed.
d. When an existing parking lot less than ten thousand (10,000) square feet in area is expanded by fifty percent (50%) or more in total surface area.
e. When an existing parking lot over ten thousand (10,000) square feet in area is expanded by twenty-five percent (25%) or more in total surface area.
5. When an existing parking lot is required by this section to provide landscape, which would result in creating a parking area that no longer conforms to the parking regulations of this Ordinance, the existing parking lot is not required to install all or a portion of the required landscape. The applicant is required to show that landscape cannot be accommodated on the site. If only certain requirements can be accommodated on the site, only those elements are required. The Director of Department of Safety and Permits will make the determination that all or a portion of required landscape does not have to be installed.
6. An above ground sun lit parking lot stormwater detention BMP shall be worked into the interior or the perimeter of every parking facility to capture, filter, infiltrate and store the first flush coming off of the parking surface. The detention BMP may be grassed or naturalized with ornamental wetland plants to reflect a Louisiana wetland environment. Outflow facilities shall be included for all storm events over the capacity of the BMP and must be completely infiltrated and evaporated within 48 hours of the storm event.
7. Nothing in this section prevents the applicant’s voluntary installation of additional parking lot landscape, so long as parking space requirements and parking lot design requirements are complied with.
Adopted by Ord. 27,683 MCS, §6, March 6, 2018, Zoning Docket 086-17
23.7.B Perimeter Parking Lot Landscape
Perimeter parking lot landscape provides for the enhancement and screening of parking lots by requiring a scheme of landscape along public streets. A perimeter landscape yard is required for all parking lots and the landscape treatment shall run the full length of the parking lot where it abuts a public right-of-way, excluding an alley. In the case of parking located at the front of the building, the front landscape yard requirements control. The perimeter parking lot landscape yard shall be improved as follows: (Figure 23-2: Parking Lot Perimeter Landscape Yard)
1. The perimeter landscape yard shall be a minimum of five (5) feet in width.
2. A single hedge row is required, planted with one (1) shrub every thirty-six (36) inches on center to form a continuous visual buffer. At the time of planting, the shrubs shall be at three (3) to five (5) gallons in size or twenty-four (24) inches in height and a minimum of thirty-six (36) inches to a maximum of forty-eight (48) inches in height at maturity.
3. A minimum one (1) foot of width of groundcover or mulch. All mulch shall derive from a living, natural source.
4. One (1) shade tree every forty (40) feet on center or one (1) ornamental tree every twenty-five (25) feet on center spaced linearly. Trees may be spaced at various intervals and/or clustered based on specific site requirements or design scheme to be approved as part of the landscape plan. Shade trees are defined as having a height of over forty (40) feet at maturity, ornamental trees are defined as having a height of less than forty (40) feet at maturity.
5. An ornamental fence a minimum of four (4) feet in height is required, subject to the following materials:
a. Metal Picket
b. Wood
c. Masonry
6. Alternatively, a low pedestrian wall, the height of which provides effective screening to a maximum height of three (3) feet, may be used instead of shrubs and an ornamental fence. Where possible, plant materials shall be installed between the sidewalk and the wall to provide a softening effect on the wall.
7. All perimeter parking lot landscape areas shall be protected with raised concrete curbs.
FIGURE 23-2: PARKING LOT PERIMETER LANDSCAPE YARD
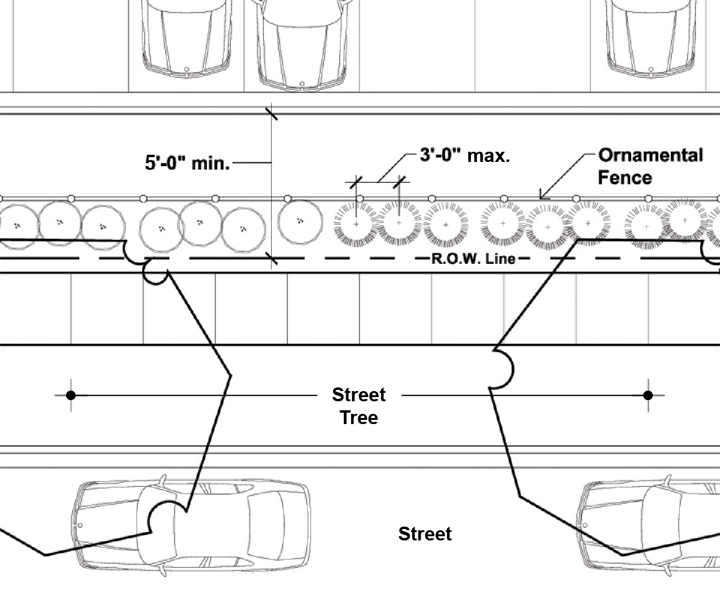
23.7.C Interior Parking Lot Landscape
For parking lots consisting of ten (10) or more spaces, interior parking lot landscape is required. (Figure 23-3: Interior Parking Lot Landscape) However, these planting provisions may be waived if the applicant presents an alternate landscape plan that provides a combination of tree canopy, landscape design elements, and/or non-reflective auto canopies, including solar panels and solar powered electric auto recharging stations, that shade a minimum of fifty percent (50%) of the parking lot paved surface within five (5) years of completion.
1. One (1) parking lot island shall be provided between every ten (10) contiguous parking spaces. As part of the landscape plan approval, parking lot island locations may be varied based on specific site requirements or design scheme, to be approved as part of the landscape plan, but the total number of islands shall be no less than the amount required of one (1) island for every ten (10) spaces.
2. In addition to parking lot islands, additional landscaped areas shall be provided within the interior of parking lots. All rows of parking spaces shall terminate in a parking lot island or landscaped area. The minimum total landscaped area, including parking lot islands, is ten percent (10%) of the total parking lot area, excluding any area of perimeter parking lot landscape.
3. Parking lot islands or landscaped areas shall be at least one-hundred sixty (160) square feet in area. However, parking lot islands shall be the same dimension as the parking stall. Double rows of parking shall provide parking lot islands that are the same dimension as the double row.
4. Parking lot islands or landscaped areas shall be designed to apply sustainable techniques allowing the flow and access of stormwater. Such islands and landscaped areas shall be depressed below grade and provide an underdrain to ensure drainage within forty-eight (48) hours of each rain event. Such parking lot islands or landscaped areas shall be protected by tire stops or curbing with gaps a minimum of six (6) inches that allows runoff to flow from the parking area to the depressed landscaped areas.
5. The following plantings are required in parking lot islands and landscaped areas:
a. Trees, preferably with capacity for high water retention, shall be the primary plant materials used in parking lot islands and landscaped areas. Other plant materials may be used to supplement the shade tree plantings but shall not create visibility concerns for automobiles and pedestrians.
b. One (1) shade tree is required every parking lot island or landscaped area. If the island extends the width of a double row, then two (2) shade trees are required.
c. Shrubs shall be planted within the parking island to provide another layer of planting for visual interest.
d. A minimum of seventy-five percent (75%) of every parking lot island shall be planted in live groundcover, perennials, or ornamental grasses. Mulch is required to fill in planting areas for early growth protection until the groundcover is established and covers the planting area. It is encouraged to mulch bare areas for three (3) to five (5) years, or until the plant material is fully established in the parking islands.
FIGURE 23-3: INTERIOR PARKING LOT LANDSCAPE
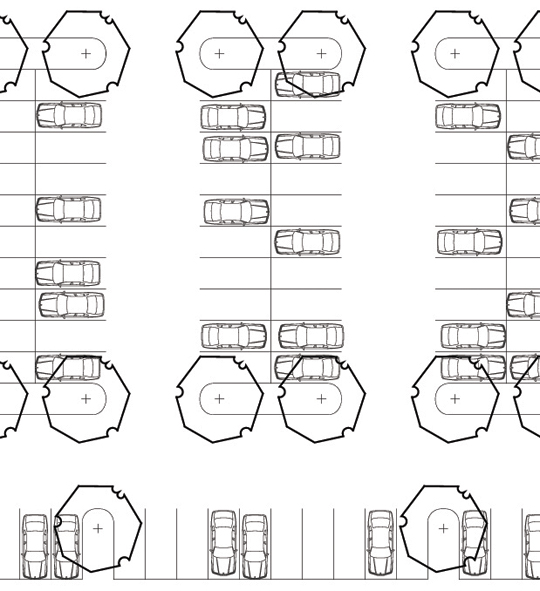
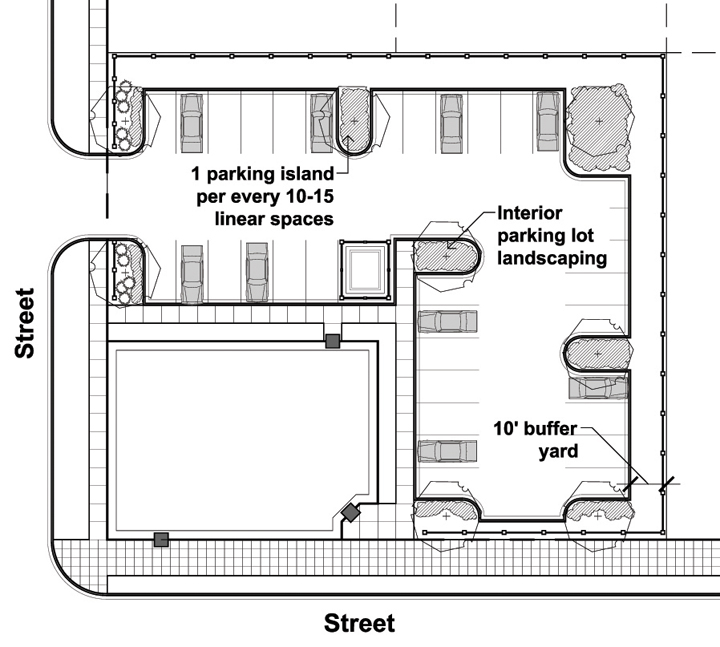
Adopted by Ord. 27,683 MCS, §6, March 6, 2018, Zoning Docket 086-17
23.8 Buffer Yards
A. Buffer yards maintain an appropriate relationship between adjacent developments by clarifying the delineation between properties, and creating attractive and effective buffers between uses.
B. Where the parking lot of a non-residential use or district abuts a residential district, a buffer yard of ten (10) feet shall be provided along the lot line that abuts a residential district.
C. The buffer yard shall be landscaped as follows:
1. A solid fence, constructed of wood or simulated wood, or a wall a minimum of seven (7) feet in height is required. Chain-link fences are prohibited.
2. One (1) shade tree for every forty (40) feet or one ornamental tree for every twenty-five (25) linear feet of the adjacent property line. Shade trees are defined as having a height of over forty (40) feet at maturity; ornamental trees are defined as having a height of less than forty (40) feet at maturity.
3 A single hedge row planted with one (1) shrub every thirty-six (36) inches on center, spaced linearly. The shrubs shall measure a minimum of twenty-four (24) inches at planting, and a minimum of thirty-six (36) inches to a maximum of forty-eight (48) inches in height at maturity.
4. The remainder of the area shall be planted with turf or groundcover.
23.9 Required Landscape Illustration
Figure 23-4: Landscape Requirements illustrates the location of the landscape requirements in this Article.
FIGURE 23-4: LANDSCAPE REQUIREMENTS
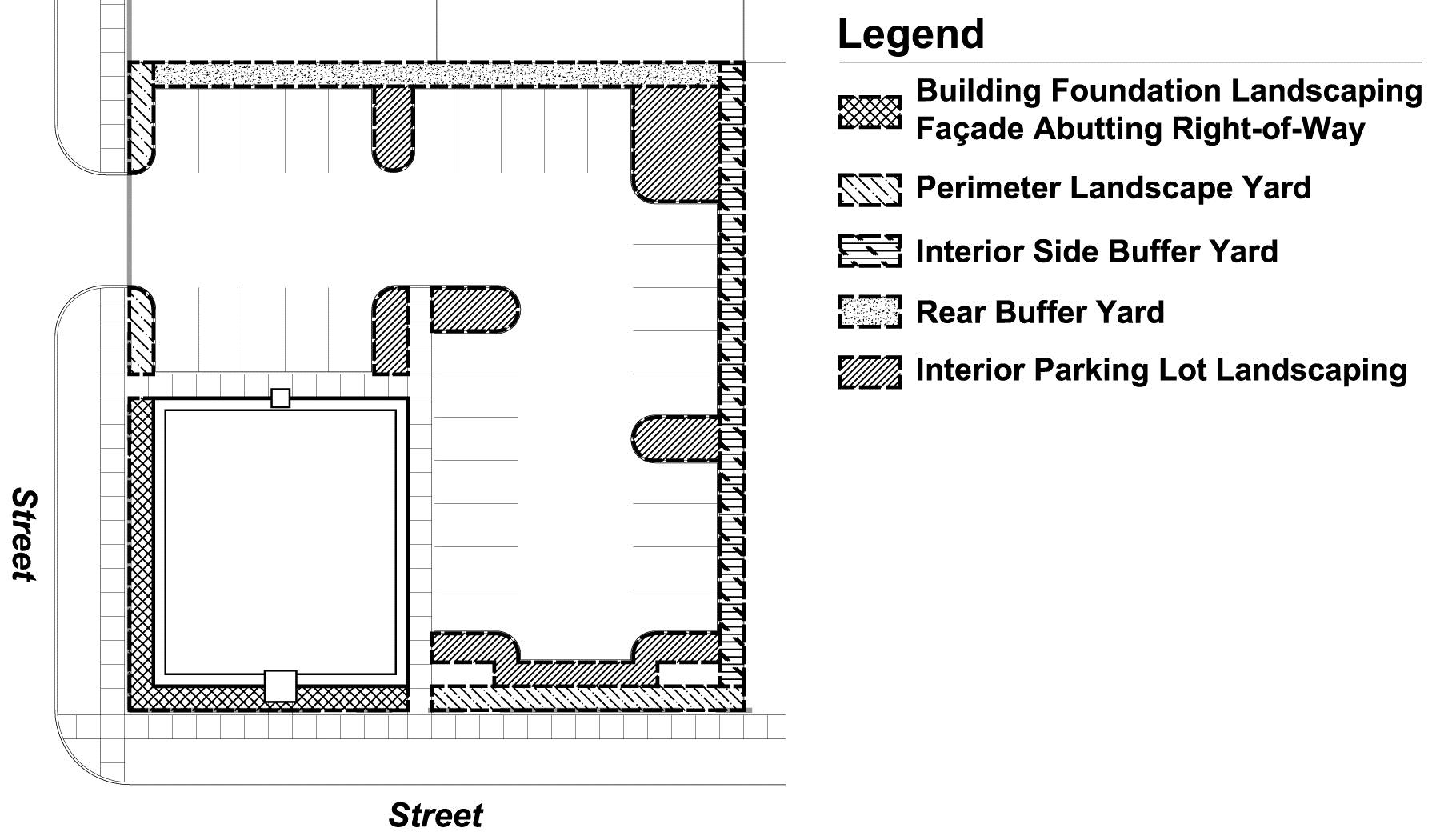
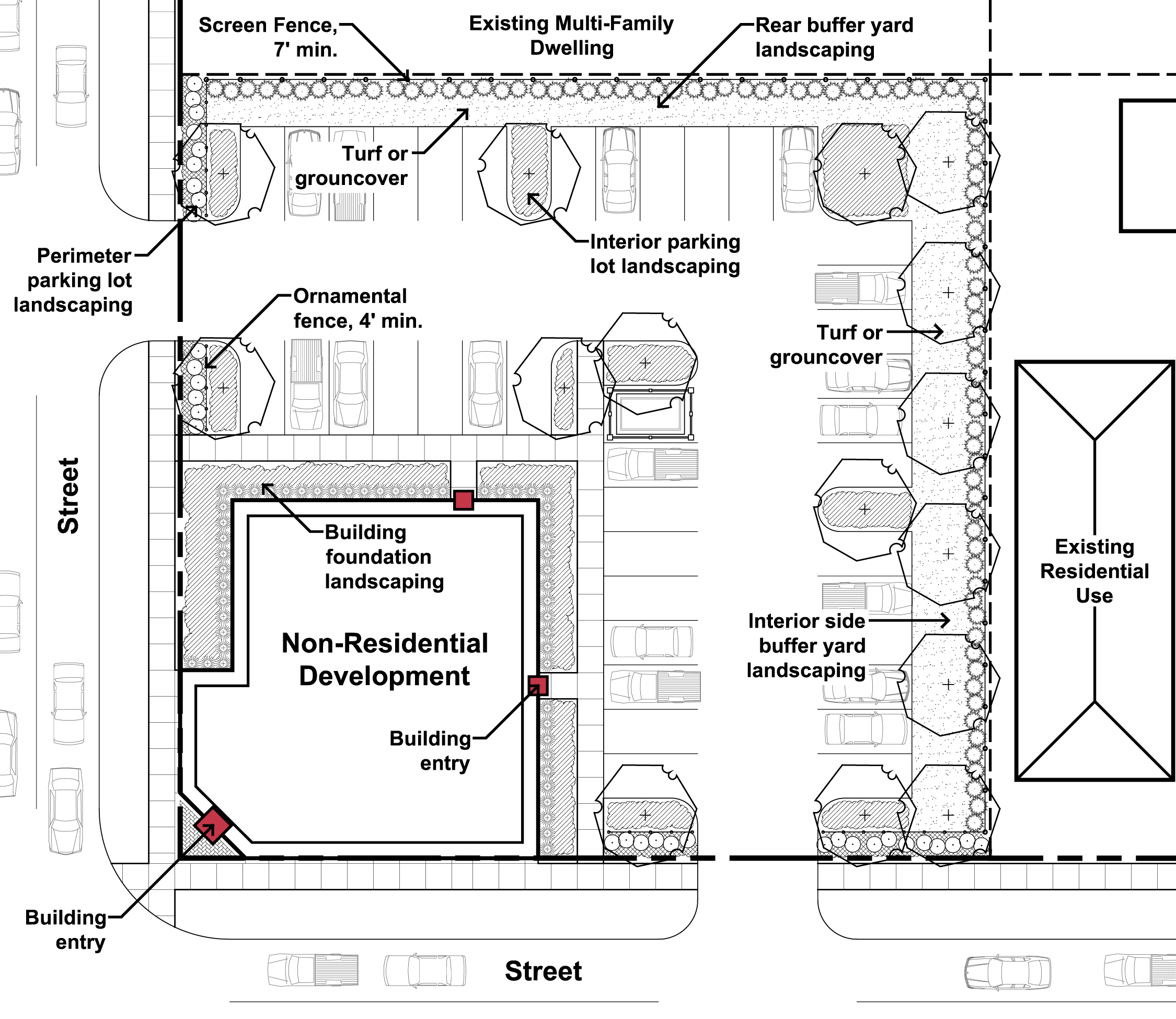
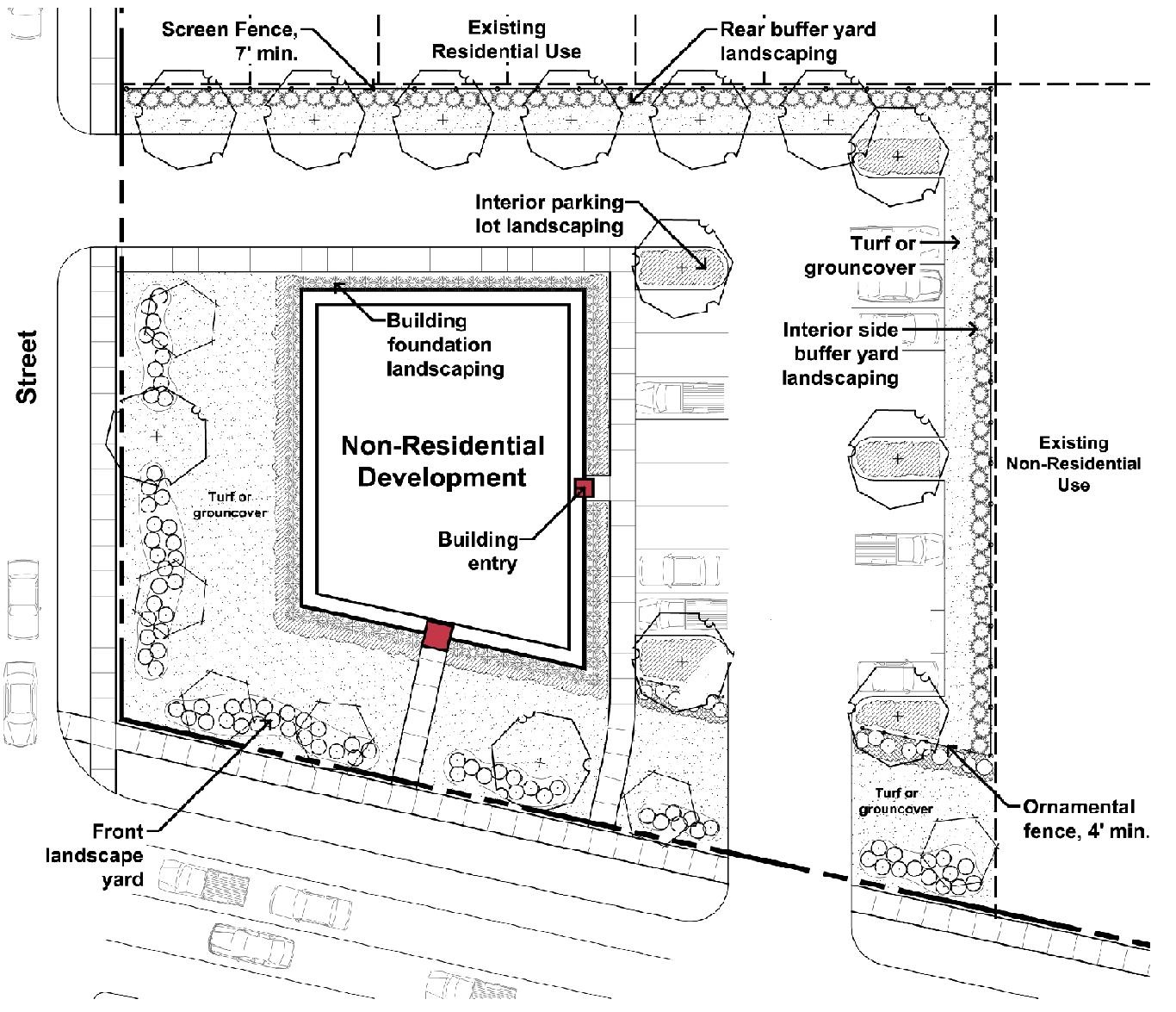
23.10 Tree Preservation
A. Approval of a landscape plan requires preservation of all public right-of-way or street trees with a diameter at breast height of over six (6) inches, subject to the exceptions granted in this ordinance. Such trees shall be protected during construction in accordance with the requirements of the City Code and the Department of Parks and Parkways Section 02480 “Landscape Protection During Construction.”
B. Trees may only be removed in one (1) of the following situations. The Executive Director of the City Planning Commission, as part of landscape plan approval, may approve tree removal. The Director may consult the Department of Parks and Parkways to verify that tree removal is necessary.
1. The tree poses a hazard. In order to verify that a hazard exists, the City may require a tree hazard assessment to be performed by a qualified arborist.
2. The tree is planted too close to an existing structure, such that it is either damaging or has the clear potential to damage the structure.
3. The roots of the tree are causing damage to paved areas or sewer and plumbing lines.
4. The tree has an incurable disease or pest infestation that cannot be eliminated. The City may require this condition to be verified by a qualified arborist.
5. The tree is out of keeping in character with a proposed comprehensive landscape plan or with an otherwise cohesive existing landscape.
6. The tree has been damaged to the point that it cannot recover and grow properly, or it will grow in a misshapen or unsightly manner.
7. The Executive Director of the City Planning Commission determines that the removal of the tree is necessary to carry out construction in compliance with approved plans.
C. A tree that is removed shall be replaced with a tree of a species and in a location to replace the removed tree without posing the hazards for which the tree was removed.
D. The Executive Director of the City Planning Commission may allow trees to be replaced with other types of landscape if one (1) of the following conditions are met:
1. The property includes other trees that provide sufficient shade so that additional trees are not necessary.
2. If a replacement tree would be out of character in conjunction with an approved landscape plan.
3. If in the opinion of the Executive Director of the City Planning Commission there is no suitable location on the property for a replacement tree.
E. Clear-cutting of forests is prohibited, unless the property owner has an forest management plan, prepared by a licensed forester, which includes a replanting plan. The forest management plan shall be approved by the State Department of Agriculture.
23.11 Parkway Trees
The following requirements apply to parkways (i.e., those areas within the public right-of-way located between the curb and the sidewalk) within the Central Business District and Commercial Center and Institutional Campus Districts. All parkways shall be landscaped in conformance with this Ordinance, all provisions of the City Code, and with the approval of the Department of Parks and Parkways.
A. Parkway trees shall be planted at the equivalent of one (1) tree for every forty (40) linear feet for shade trees and every twenty-five (25) linear feet for ornamental trees. Where appropriate, parkway trees may be clustered or spaced differently as determined appropriate or necessary by the Department of Parks and Parkways. Shade trees are defined as having a height of over forty (40) feet at maturity; ornamental trees are defined as having a height of less than forty (40) feet at maturity.
B. A variety of compatible species should be included in the planting plan for a specific site or development. The selecting of tree species shall be reviewed and approved by the Department of Parks and Parkways with particular regard for site-appropriate species.
23.13 Screening Requirements
23.13.A Refuse Disposal Dumpsters, Recycling Containers, and Refuse Storage Areas
All refuse and recycling containers shall be fully enclosed on three (3) sides by a solid fence, a masonry wall, or principal structure wall seven (7) feet in height. The enclosure shall be gated. The materials used for screening, including the enclosure, shall complement the architecture of the principal building. An extension of an exterior principal building wall may be used as one of the screening walls for a refuse container, provided that the wall meets the minimum seven (7) foot height requirement and is of the same building materials as the principal building. The wall may not serve as the required gated enclosure.
23.13.B Loading Berths
Where feasible, loading berths shall be located and oriented so as not be visible from the street and adjacent properties, while still allowing access to the use served. In addition, loading berths shall be screened as much as possible, unless such screening is determined unnecessary by the body approving the landscape plan. Such screening shall consist of a masonry wall or a solid fence at least seven (7) feet in height.
23.13.C Outdoor Storage and Display Areas
23.13.C.1 Outdoor Storage Areas
a. All outdoor storage areas shall be completely screened by an opaque masonry wall of stone, stucco, or brick, or a solid fence of wood or simulated wood no less than seven (7) feet in height. Where feasible, plant materials shall be installed along the fence or wall located along the public right-of-way to provide a softening effect. No materials stored outdoors may exceed the height of the required fence or wall with the exception of construction material.
b. Outdoor storage areas shall provide landscape and shading of the interior with a combination of tree canopy and non-reflective canopies covering twenty-five percent (25%) of the site.
23.13.C.2 Outdoor Sales and Display Areas
a. When the rear or interior side yard of an outdoor display area abuts a residential district, the outdoor display area shall be effectively screened from view by a masonry wall, solid fence, or dense evergreen hedge at least seven (7) feet in height.
b. All outdoor display areas shall be designed with a landscape yard along the public right-of-way, excluding alleys, a minimum of ten (10) feet in width and planted with shade or evergreen trees at a rate of one (1) tree per twenty-five (25) feet, and supplemented with shrubs and perennials to enhance the view from the public right-of-way. These screening requirements are not intended to prohibit openings necessary for access drives and walkways.
c. Motor vehicle dealerships or rental establishments with outdoor sales and display lots shall be designed with permanent screening along the right-of-way, excluding alleys. The screening shall consist of small shrubs and an ornamental fence or a low pedestrian wall no less than three (3) foot in height. Shrubs shall be planted with one (1) shrub every thirty-six (36) inches on center, spaced linearly. The shrubs shall measure a minimum of twenty-four (24) inches at planting, and a minimum of thirty-six (36) inches to a maximum of forty-eight (48) inches in height at maturity.
d. Growing areas for nursery stock located in the front or corner side yard are considered to meet outdoor sales and display screening requirements.