Article 22
Off-Street Parking and Loading
22.1 Purpose
The off-street vehicle parking, bicycle parking, and loading regulations of this Article are intended to provide accessible, attractive, secure, and well-maintained off-street parking and loading areas, provide the appropriate number of spaces in proportion to the demands of the proposed use, increase public safety by reducing congestion of public streets, and encourage the use of alternative modes of transportation.
22.2 General Provisions and Applicability
The provisions of this Article are applied as follows:
22.2.A Existing Facilities
The existing number of off-street vehicle, bicycle, and loading spaces shall not be reduced below the minimum requirements of this Article. If the number of existing spaces is already less than the requirements of this Article, it may not be further reduced unless a variance is approved by the Board of Zoning Adjustments.
22.2.B Damage or Destruction
In the event that a structure is damaged to the extent of less than fifty percent (50%) of its replacement value, the off-street vehicle, bicycle, and loading spaces may be restored in the same amount prior to the damage. However, it is not necessary to restore or maintain spaces in excess of the amount required by this Ordinance.
22.2.C Increase in Intensity of Use
Whenever the intensity of a use is increased, such as an increase in the number of dwelling units, floor area, seating capacity or other unit of measurement used to calculate the number of required number of vehicle and bicycle parking spaces, additional spaces shall be provided for that increase, except as described below:
1. No additional vehicle and bicycle parking spaces are required if the increase would result in an increase of spaces of less than ten percent (10%). The ten percent (10%) threshold is calculated by dividing the number of additional spaces required by the increase in intensity divided by those spaces required before the increase. Whenever there is an increase in the intensity of a use that creates a need for additional vehicle and bicycle parking spaces of ten percent (10%) or more, the additional spaces are required. This also applies to a simultaneous increase in intensity of a group of uses on the same lot which together result in a need for an increase in vehicle and bicycle parking spaces of ten percent (10%) or more.
2. An increase in the intensity of a use is permitted an off-street vehicle parking exemption in accordance with Section 22.5.
3. An increase in the intensity of a use is permitted to provide collective parking in accordance with Section 22.15.
4. An increase in the intensity of a use is permitted to use the fee-in-lieu vehicle parking provision in accordance with Section 22.17.
5. A variance is obtained for the additional required vehicle and bicycle spaces parking.
22.2.D Provision of Additional Vehicle Spaces
1. Nothing in this Article prevents the voluntary establishment of additional off-street vehicle and bicycle parking spaces above that required by this Ordinance, unless the Ordinance specifies a maximum number of vehicle spaces in Section 22.4. There is no limit on the number of bicycle parking spaces that may be provided.
2. All regulations governing the location and design of additional facilities shall meet the requirements of this Ordinance.
3. Where a use exceeds the minimum number of vehicle spaces required by Section 22.4, the area used for additional spaces shall be constructed of permeable paving.
22.2.E Grandfathered Deficiency of Required Vehicle Parking
1. In order to encourage the reuse of existing structures, this Ordinance allows for the grandfathered deficiency of vehicle parking spaces of the immediate previous legal use. The Department of Safety and Permits is required to maintain records of all grandfathered vehicle parking. A property owner is required to show documentation from the Department of Safety and Permits of the grandfathered vehicle spaces.
2. For illustrative purposes, the following example is provided. If the immediate previous legal use required ten (10) vehicle parking spaces but was only able to provide four (4) vehicle spaces, the six (6) vehicle spaces that the use was unable to provide are grandfathered with the site. When a new use is undertaken in the structure that requires twelve (12) vehicle spaces, it will be deficient eight (8) vehicle spaces, as four (4) are already constructed on the site. The six (6) deficient vehicle spaces from the previous use are then applied to this eight (8) vehicle space deficiency, meaning that the new user shall provide two (2) more vehicle parking spaces or apply for a variance if unable to provide the additional vehicle spaces. See calculation below for further illustration of this example:
SAMPLE CALCULATION OF GRANFATHERED PARKING PROVISION
|
STEP 1
|
|
|
IMMEDIATE PREVIOUS USE: Required Parking
|
10 spaces
|
|
Subtract
|
IMMEDIATE PREVIOUS USE: Actual Parking
|
4 spaces
|
|
|
GRANDFATHERED
|
6 spaces
|
|
|
|
|
|
STEP 2
|
|
|
NEW USE: Required Parking
|
12 spaces
|
|
Subtract
|
NEW USE: Actual Parking
|
4 spaces
|
|
|
NEW USE: Parking Deficiency
|
8 spaces
|
|
|
|
|
|
STEP 3
|
|
|
NEW USE: Parking Deficiency
|
8 spaces
|
|
Subtract
|
GRANDFATHERED
|
6 spaces
|
|
|
NEW USE: Additional Required Spaces
|
2 space
|
3. Once a structure has been demolished, the new construction and use on the site shall meet all parking and loading requirements and the grandfathered deficiency provision is no longer applicable.
22.2.F Prohibition on Use of Parking Spaces
The sale, repair or dismantling or servicing of any vehicles, equipment, materials or supplies, or the display of goods in off-street parking areas is prohibited, unless otherwise permitted by this Ordinance.
22.3 Computation of Parking and Loading Requirements
The total number of required parking and loading spaces is based upon the requirements for the principal use or uses located on the lot.
A. Where multiple uses with different parking requirements occupy the same structure or lot, the required vehicle and bicycle parking and loading spaces is the sum of the requirements for each use computed separately, unless otherwise permitted by this Ordinance.
B. Space allocated to any off-street loading space may not be used to satisfy the requirement for any off-street vehicle or bicycle parking space or access aisle or portion thereof. Conversely, the area allocated to any off-street vehicle or bicycle parking space may not be used to satisfy the replacement for any off-street loading space or portion thereof.
C. A fraction of less than one-half (½) is disregarded, and a fraction of one-half (½) or more is counted as one (1) parking or loading space.
D. For uses where patrons or spectators utilize benches, pews or open floor areas used for service, each twenty-four (24) linear inches of benches, pews, or permanent seating areas, or five (5) square feet of open floor areas used for seating is counted as one (1) seat for the purpose of determining the requirement for the required number of spaces.
22.4 Required Off-Street Vehicle Parking Spaces
22.4.A General Requirements
1. Except as otherwise provided in this Ordinance, the minimum numbers of off-street vehicle and bicycle parking spaces to be provided for a principal use are listed in Table 22-1: Off-Street Vehicle and Bicycle Parking Requirements. All off-street parking shall be installed prior to the issuance of a certificate of occupancy. The location, size, and all other design and construction elements of all required parking spaces shall be provided at the time of issuance of the building permit.
2. Table 22-1 lists parking requirements for the principal uses listed within the districts. In some cases, uses that are considered part of a generic use category are listed with specific vehicle parking requirements. Certain generic uses authorized within the districts are not listed in Table 22-1 and therefore do not have vehicle parking requirements.
3. When required, the Director of the Department of Safety and Permits will make a determination as to which regulation applies to which use type. The most similar use within Table 22-1 will be utilized to determine the vehicle parking requirements for that use.
Table 22-1: Off-Street Vehicle and Bicycle Parking Requirements
| Table 22-1: Off-Street Vehicle and Bicycle Parking Requirements |
|
USE
|
MINIMUM REQUIRED VEHICLE SPACES
|
TOTAL REQUIRED BICYCLE SPACES
|
ELECTRIC VEHICLE CHARGING STATION MINIMUM REQUIREMENTS |
|
REQUIRED SHORT-TERM BICYCLE SPACES
|
PERCENTAGE OF TOTAL REQUIRED AS LONG-TERM SPACES
|
PERCENTAGE OF TOTAL REQUIRED OFF-STREET VEHICLE PARKING SPACES WITH LEVEL 2 OR LEVEL 3 ELECTRIC VEHICLE CHARGING STATIONS INSTALLED1 |
PERCENTAGE OF TOTAL REQUIRED OFF-STREET VEHICLE PARKING SPACES THAT ARE ELECTRIC VEHICLE CHARGING READY2 |
|
Adult Use
|
1 per 300sf GFA
|
Over 10,000sf GFA:
1 per 2,500sf GFA
|
|
|
|
|
Airport
|
1 per 100sf GFA of terminal building
|
|
|
10% or 1 space, whichever is greater |
10% or 1 space, whichever is greater |
|
Amusement Facility, Indoor
|
1 per 300sf GFA
|
Over 10,000sf GFA:
1 per 2,500sf GFA
|
|
|
10% or 1 space, whichever is greater |
|
Bowling Alley
|
2 per lane
|
Over 10,000sf GFA:
1 per 2,500sf GFA
|
|
|
10% or 1 space, whichever is greater |
|
Movie Theater
|
1 per 4 seats for first 400 seats + 1 per 6 seats after first 400
|
Over 10,000sf GFA:
1 per 2,500sf GFA
|
|
10% or 1 space, whichever is greater |
10% or 1 space, whichever is greater |
|
Pool Hall
|
2 per table
|
Over 10,000sf GFA:
1 per 2,500sf GFA
|
|
|
|
|
Amusement Facility, Outdoor
|
1 per 300sf GFA (including all outdoor areas)
|
Over 10,000sf GFA:
1 per 2,500sf GFA
|
|
10% or 1 space, whichever is greater |
10% or 1 space, whichever is greater |
|
Animal Hospital
|
1 per exam room
|
Over 10,000sf GFA:
1 per 2,500sf GFA
|
25%
|
|
|
|
Arena
|
1 per 200sf GFA
|
1 per 5,000sf GFA
|
25%
|
10% or 1 space, whichever is greater |
10% or 1 space, whichever is greater |
|
Art Gallery
|
1 per 500sf GFA
|
Over 10,000sf GFA:
1 per 2,500sf GFA
|
|
|
|
|
Artist Community
|
1 per dwelling/sleeping space + 1 per 100sf of exhibition or performance space GFA
|
1 per 5 dwelling/sleeping spaces
|
80%
|
|
|
|
Arts Studio
|
1 per 500sf
|
Over 10,000sf GFA:
1 per 2,500sf GFA
|
|
|
|
|
Auditorium (Only applicable when Auditorium is principle use)
|
1 per 200sf GFA
|
1 per 5,000sf GFA
|
25%
|
10% or 1 space, whichever is greater |
10% or 1 space, whichever is greater |
|
Bar
|
1 per 500sf GFA
|
Over 10,000sf GFA:
1 per 2,500sf GFA
|
|
|
|
|
Bed and Breakfast
|
1 per 2 guest bedrooms
|
|
|
10% or 1 space, whichever is greater |
10% or 1 space, whichever is greater |
| Boat Dock |
None. If vehicle spaces are provided, all spaces shall be constructed of permeable materials |
|
|
|
|
|
Boat Launch
|
2 per launch
|
1 per 2 launches
|
|
|
|
|
Brewery
|
1 per 1,000sf GFA +1 per 500sf of tasting room, restaurant, or bar gross floor area
|
1 per 5,000sf GFA
|
50%
|
10% or 1 space, whichever is greater |
10% or 1 space, whichever is greater |
|
Broadcast/Recording Studio
|
1 per 500sf GFA
|
Over 10,000sf GFA:
1 per 5,000sf GFA
|
|
|
|
|
Bus Terminal
|
1 per 500sf GFA of terminal building
|
1 per 2,500sf GFA
|
|
|
|
|
Campground
|
1 per camp site
|
1 per 2 campsites
|
|
|
|
|
Car Wash
|
1 per car wash bay + 3 stacking spaces per bay
|
|
|
|
|
|
Casino/Gaming Establishment
|
1 per 200sf GFA
|
Over 10,000sf GFA:
1 per 5,000sf GFA
|
|
10% or 1 space, whichever is greater |
10% or 1 space, whichever is greater |
|
Catering Kitchen
|
1 per 1,000sf GFA
|
|
|
|
|
|
Cemetery
|
1 per 20,000sf of GFA + 1 per 4 seats in chapel + 1 per 300sf of office
|
|
|
|
|
|
Check Cashing Establishment
|
1 per 300sf GFA
|
Over 10,000sf GFA:
1 per 2,500sf GFA
|
|
|
|
| City Hall |
1 space per 500sf GFA |
1 per 5,000sf GFA |
50% |
10% or 1 space, whichever is greater |
10% or 1 space, whichever is greater |
|
Community Center
|
4 spaces + 1 per 300sf GFA over first 1,000sf
|
1 per 2,500sf GFA
|
|
|
10% or 1 space, whichever is greater |
|
Construction & Demolition Debris Recycling Facility
|
1 per 25,000sf GFA
|
|
|
|
|
|
Contractor Storage Yard
|
1 per 300sf GFA of office
|
|
|
|
|
|
Convention Center
|
1 per 200sf GFA
|
1 per 5,000sf GFA
|
|
10% or 1 space, whichever is greater |
10% or 1 space, whichever is greater |
|
Country Club
|
Cumulative - determined by sum of requirements for all uses within development (golf course, driving range, restaurant, etc.)
|
Cumulative - determined by sum of requirements for all uses within development (golf course, driving range, restaurant, etc.)
|
|
10% or 1 space, whichever is greater |
10% or 1 space, whichever is greater |
|
Cultural Facility
|
1 per 300sf GFA
|
1 per 2,500sf GFA
|
|
|
10% or 1 space, whichever is greater |
|
Care Center, Adult or Child
|
1 per 500sf GFA
|
1 per 2,500sf GFA
|
50%
|
|
|
| District Energy System |
1 per 500 sf GFA of office space |
1 per 5000 sf GFA of office space |
50% |
|
|
|
Dormitory
|
1 per 4 rooms
|
1 per 5 rooms
|
80%
|
10% or 1 space, whichever is greater |
10% or 1 space, whichever is greater |
|
Driving Range
|
2 per tee stand
|
1 per tee
|
|
10% or 1 space, whichever is greater |
10% or 1 space, whichever is greater |
|
Dwelling, Above the Ground Floor
|
1 per dwelling unit
|
1 per 5 dwellings
|
80%
|
|
|
|
Dwelling, Caretaker
|
1 per dwelling unit
|
|
|
|
|
|
Dwelling, Multi-Family
|
1 per dwelling unit
|
1 per 5 dwellings
|
80%
|
10% or 1 space, whichever is greater |
10% or 1 space, whichever is greater |
|
Dwelling, Single-Family
|
1 per dwelling unit
|
|
|
|
|
| Dwelling, Small Multi-Family Affordable |
None |
None |
|
|
|
|
Dwelling, Townhouse
|
1 per dwelling unit
|
|
|
|
|
|
Dwelling, Two-Family
|
1 per dwelling unit
|
|
|
|
|
|
Educational Facility, Primary
|
1 per classroom
|
3 per classroom
|
|
10% or 1 space, whichever is greater |
10% or 1 space, whichever is greater |
|
Educational Facility, Secondary
|
4 per classroom + 1 per 500sf GFA of office
|
1 per 5,000sf GFA
|
|
10% or 1 space, whichever is greater |
10% or 1 space, whichever is greater |
|
Educational Facility, University
|
1 per 4,000sf GFA
|
1 per 5,000sf GFA
|
50%
|
10% or 1 space, whichever is greater |
10% or 1 space, whichever is greater |
|
Educational Facility, Vocational
|
1 per 4,000sf GFA
|
1 per 5,000sf GFA
|
50%
|
10% or 1 space, whichever is greater |
10% or 1 space, whichever is greater |
|
Employment Services
|
1 per 200sf GFA (indoor area only)
|
Over 10,000sf GFA:
1 per 2,500sf GFA
|
|
|
|
|
Financial Institution
|
1 per 500sf GFA + 3 stacking spaces per drive-through lane
|
1 per 5,000sf GFA
|
|
10% or 1 space, whichever is greater |
10% or 1 space, whichever is greater |
|
Flea Market
|
1 per 500sf GFA
|
Over 10,000sf GFA:
1 per 2,500sf GFA
|
|
|
|
|
Food Processing
|
1 per 1,000sf GFA
|
Over 10,000sf GFA:
1 per 5,000sf GFA
|
|
|
|
|
Fraternity/Sorority
|
1 per 4 rooms
|
1 per 5 rooms
|
80%
|
|
|
|
Freight Terminal
|
1 per 1,000sf GFA of terminal building
|
1 per 5,000sf GFA
|
50%
|
|
|
|
Funeral Home
|
1 per 4 seats in chapel + 1 per 300sf of office
|
Over 10,000sf GFA:
1 per 2,500sf GFA
|
|
|
|
|
Gas Station
|
2 per pump + 1 per 500sf of retail area + 2 per service bay of accessory motor vehicle service and repair + 4 stacking spaces for car wash bay
|
|
|
|
|
|
Golf Course
|
4 per hole
|
1 per 2 holes
|
|
10% or 1 space, whichever is greater |
10% or 1 space, whichever is greater |
|
Government Offices
|
1 per 500sf GFA
|
1 per 5,000sf GFA
|
50%
|
10% or 1 space, whichever is greater |
10% or 1 space, whichever is greater |
|
Health Club
|
1 per 500sf GFA
|
Over 10,000sf GFA:
1 per 2,500sf GFA
|
|
|
10% or 1 space, whichever is greater |
|
Heavy Sales, Rental & Service
|
1 per 300sf GFA of indoor area + 1 per 1,000sf of outdoor sales & display area
|
Over 10,000sf GFA:
1 per 2,500sf GFA
|
|
|
|
|
Horse Stables
|
1 per 4 stalls
|
|
|
|
|
|
Hospital
|
1 per room
|
1 per 25 rooms
|
50%
|
10% or 1 space, whichever is greater |
10% or 1 space, whichever is greater |
|
Hotel/Motel/Hostel
|
1 per 2 guest bedrooms
|
1 per 10 guest bedrooms
|
|
10% or 1 space, whichever is greater |
10% or 1 space, whichever is greater |
|
Kennel
|
1 per 500sf office GFA
|
|
|
|
|
|
Live Performance Venue
|
1 per 200sf GFA
|
1 per 2,500sf GFA
|
|
|
|
|
Manufacturing, Artisan-Related
|
1 per studio
|
1 per 2 studios
|
50%
|
|
|
|
Manufacturing, Light
|
1 per 1,000sf GFA
|
1 per 5,000sf GFA
|
50%
|
|
|
|
Manufacturing, Heavy
|
1 per 1,000sf GFA
|
1 per 5,000sf GFA
|
50%
|
|
|
|
Manufacturing, Maritime-Dependent
|
1 per 1,000sf GFA
|
1 per 5,000sf GFA
|
50%
|
|
|
|
Mardi Gras Den
|
1 per 10,000sf GFA of warehouse space + 1 per 500sf GFA of office
|
1 per 5,000sf GFA
|
50%
|
|
|
|
Marina, Recreational
|
1 per 2 slips
Additional uses within the recreational marina (restaurant, bar, etc.): Cumulative - determined by sum of requirements for each uses within development
|
1 per 4 slips
|
|
|
|
|
Marina, Commercial
|
1 per 2 slips
|
1 per 4 slips
|
|
|
|
|
Marine Terminal
|
1 per 1,000sf GFA of land-based terminal area
|
1 per 5,000sf GFA
|
50%
|
|
|
|
Medical/Dental Clinic
|
1.5 per exam room
|
1 per 2 exam rooms
|
50%
|
|
10% or 1 space, whichever is greater |
|
Micro-brewery, micro-distillery
|
1 per 1,000sf GFA + 1 per 500sf of tasting room, restaurant, or bar gross floor area
|
1 per 5,000sf GFA
|
50%
|
10% or 1 space, whichever is greater |
10% or 1 space, whichever is greater |
|
Mini-Warehouse
|
1 per 100 storage units
|
|
|
|
|
|
Motor Vehicle Service & Repair, Minor or Major
|
2 spaces per service bay
|
|
|
|
|
|
Motor Vehicle Operations Facility
|
1 per 3,000sf GFA
|
|
|
|
|
|
Motor Vehicle Dealership
|
1 per 500sf GFA of indoor sales and display area
|
|
|
|
|
|
Motor Vehicle Rental Establishment
|
1 per 500sf GFA (indoor area only; indoor vehicle storage excluded)
|
|
|
|
|
|
Movie Studio
|
1 per 2,000sf GFA
|
1 per 5,000sf GFA
|
50%
|
|
|
|
Nursery
|
1 per 500sf GFA including any outdoor sales and display area
|
1 per 5,000sf GFA
|
|
|
|
|
Office
|
1 per 500sf GFA
|
1 per 5,000sf GFA
|
50%
|
10% or 1 space, whichever is greater |
10% or 1 space, whichever is greater |
| Outdoor Amphitheater |
1 per 300 sf GFA of seating or standing area |
1 per 2,500sf GFA |
|
|
|
|
Outdoor Storage Yard
|
1 per 300sf GFA of office
|
|
|
|
|
|
Passenger Terminal
|
1 per 200sf GFA of terminal building
|
1 per 5,000sf GFA
|
25%
|
|
|
|
Permanent Supportive Housing
|
0.5 per dwelling unit
|
|
|
|
|
|
Personal Service Establishment
|
1 per 500sf GFA
|
Over 10,000sf GFA:
1 per 5,000sf GFA
|
50%
|
|
|
|
Pet Day Care Center
|
1 per 500sf GFA (indoor area only)
|
Over 10,000sf GFA:
1 per 5,000sf GFA
|
50%
|
|
|
|
Places of Worship
|
Single-Family & Two-Family Districts:
1 per 4 seats or 1 per 30sf, whichever is greater
Other Districts:
1 per 8 seats or 1 per 60sf, whichever is greater
|
1 per 5,000sf GFA
|
|
|
|
|
Printing Establishment
|
1 per 500sf GFA
|
1 per 5,000sf GFA
|
50%
|
|
|
|
Prison
|
1 per 20 cells
|
1 per 40 cells
|
50%
|
|
|
|
Public Works and Safety Facility
|
1 per 500sf GFA of office
|
1 per 5,000sf GFA
|
50%
|
|
|
|
Reception Facility
|
1 per 250sf of GFA
|
Over 10,000sf GFA:
1 per 2,500sf GFA
|
50%
|
|
|
|
Research & Development
|
1 per 300sf GFA
|
1 per 5,000sf GFA
|
50%
|
|
|
|
Residential Care Facility
|
To be calculated on the type of facility or combination of facilities provided below + 2 per 1,000sf GFA of office
|
1 per 5,000sf GFA
|
50%
|
|
|
|
Assisted Living Facility
|
.5 per dwelling unit
|
|
|
|
|
|
Independent Living Facility
|
1 per dwelling unit
|
|
|
|
|
|
Nursing Home
|
.25 per bed
|
|
|
|
|
|
Restaurant, Carry-Out
|
1 per 500sf GFA + 3 stacking spaces per drive-through lane
|
1 per 2,500sf GFA
|
|
|
|
|
Restaurant, Fast Food
|
1 per 500sf GFA + 3 stacking spaces per drive-through lane
|
1 per 2,500sf GFA
|
|
|
|
|
Restaurant, Specialty
|
1 per 500sf GFA + 3 stacking spaces per drive-through lane
|
1 per 2,500sf GFA
|
|
|
|
|
Restaurant, Standard
|
1 per 500sf GFA
|
1 per 2,500sf GFA
|
|
10% or 1 space, whichever is greater |
10% or 1 space, whichever is greater |
|
Retail Goods Establishment
|
1 per 500sf GFA
|
1 per 5,000sf GFA
|
50%
|
|
10% or 1 space, whichever is greater |
|
Rooming House
|
1 per 4 rooms
|
1 per 4 rooms
|
80%
|
|
|
|
Salvage Yard
|
1 per 20,000sf GFA
|
|
|
|
|
|
Separation/Recovery Facilities
|
1 per 1,000sf GFA
|
|
|
|
|
|
Shipyard
|
1 per 500sf GFA of office + 1 per 10,000sf of land-based shipyard area
|
|
|
|
|
|
Shopping Center
|
Less than 500,000sf GFA:
1 per 500GFA
500,000sf or more GFA:
1 per 250GFA
|
1 per 5,000sf GFA
|
50%
|
10% or 1 space, whichever is greater |
10% or 1 space, whichever is greater |
| Shooting Range, Indoor and Outdoor |
1 per shooting stall |
|
|
10% or 1 space, whichever is greater |
10% or 1 space, whichever is greater |
| Short Term Rental, Commercial |
1 space per 2 guest bedrooms |
1 per 5 rooms |
25% |
10% or 1 space, whichever is greater |
10% or 1 space, whichever is greater |
| Short Term Rental, Non-Commercial |
See applicable dwelling type |
|
|
|
|
|
Social Club or Lodge
|
1 per 500sf GFA
|
Over 10,000sf GFA:
1 per 2,500sf GFA
|
50%
|
|
|
|
Stadium
|
1 per 200sf GFA
|
1 per 5,000sf GFA
|
25%
|
10% or 1 space, whichever is greater |
10% or 1 space, whichever is greater |
|
T-Shirt Shop
|
1 per 500sf GFA
|
Over 10,000sf GFA:
1 per 2,500sf GFA
|
|
|
|
|
Tattoo Parlor
|
1 per 500sf GFA
|
Over 10,000sf GFA:
1 per 2,500sf GFA
|
|
|
|
|
Truck Repair
|
3 truck spaces per service bay + 2 vehicle spaces per service bay
|
|
|
|
|
|
Truck Stop
|
1 truck space per 5,000sf GFA
Additional uses within the truck stop (retail, restaurant, etc.): Cumulative - determined by sum of requirements for each uses within development
|
|
|
|
|
|
Truck Terminal
|
1 per 5,000sf GFA
|
|
|
|
|
| Veterans Wellness Facility |
1 per 500sf GFA |
1 per 2,500sf GFA |
|
|
|
|
Warehouse
|
1 per 20,000sf GFA of warehouse space + 2 per 1,000sf GFA of office
|
Over 10,000sf GFA:
1 per 5,000sf GFA
|
50%
|
|
|
|
Wholesale Goods Establishment
|
1 per 20,000sf GFA of warehouse space + 2 per 1,000sf GFA of office
|
Over 10,000sf GFA:
1 per 5,000sf GFA
|
50%
|
|
|
|
Winery
|
1 per 500sf of tasting room area
Additional uses within the winery (restaurant, retail, etc.): Cumulative - determined by sum of requirements for each use within development
|
Over 10,000sf GFA:
1 per 5,000sf GFA
|
50%
|
10% or 1 space, whichever is greater |
10% or 1 space, whichever is greater |
1. This requirement shall apply to off-street parking providing 10 or more spaces. See Section 22.18 for guidance on Level 2 and Level 3 Electric Vehicle Charging standards.
2. This requirement shall apply to off-street parking providing 10 or more spaces. See Section 22.18 for guidance on "Electric Vehicle Ready" requirements.
Adopted by Ord. No. 27,209, §1, Dec. 7, 2016, Zoning Docket 61/16; Ord. No. 28,015, §1, March 14, 2019, Zoning Docket 132/18; Ord. No. 28,156, §16, August 8, 2019, Zoning Dockets 26/19 & 27/19; Ord.28328 MCS, 4-15-20, ZD 115/19; Ord. 28,322 MCS, §6, February 28, 2020, Zoning Docket 117-19; Ord. 28736 MCS, 7-15-21, ZD 17/21; Ord 28905 MCS, 1-6-22, ZD 83/21; Ord. No. 28,911, §9, January 6, 2022, Zoning Docket 084/21; Ord 28989 MCS 4-7-22, ZD 104/21; Ordinance No. 29126, 8-12-22, ZD016/22; Ord. 29157, 9-15-22, ZD 30/22; Ordinance No. 29282, March 23, 2023, Zoning Docket 02/23; Ord. 29528, 7-24-23, Zoning Docket 13-23
22.4.B Maximum Vehicle Parking Limitations
The following vehicle parking maximums are applicable to all surface parking lots:
1. When new vehicle parking areas are constructed, the number of vehicle parking spaces provided may not exceed one-hundred fifty percent (150%) of the required minimum.
2. Vehicle parking maximums do not apply in the C-2, C-3, LI, HI, and MI Districts.
22.4.C Exemptions
1. Table 22-2: Summary of Off-Street Vehicle Parking Flexibilities and Exemptions summarizes the vehicle parking flexibilities and exemptions permitted by this Article. This table is provided as a summary only and shall be verified against the provisions of this Article.
2. When a use is exempt from vehicle parking requirements by this Article, bicycle parking is required. If a use exempt from vehicle parking voluntarily provides parking, bicycle parking is also required.
Table 22-2: Summary of Off-Street Vehicle Parking Flexibilities & Exemptions
|
PARKING FLEXIBILITIES PERMITTED BY THIS ARTICLE
|
DISTRICTS
|
|
Historic Core
|
Historic Urban Neighborhood
|
Suburban Neighborhood
|
Commercial Center & Institutional Campus
|
Center for Industry
|
Central Business District
|
|
Sec. 22.5.A.1:
No Parking Required
|
All Districts, except HM-MU and HMC-2
|
HU-B1A
|
|
|
|
All Districts
|
|
Sec. 22.5.A.2:
No Parking Required
|
|
SF & 2F dwellings on lots of 30’ or less in width
|
|
|
|
|
|
Sec. 22.5.A.3:
No Parking Required
|
Neighborhood Commercial Establishment use
|
Neighborhood Commercial Establishment use
|
|
|
|
|
|
Sec. 22.5.A.4:
No Parking Required
|
|
SF or 2F where 40% of existing SF and 2F development of blockface has no parking
|
|
|
|
|
|
Sec. 22.5.A.5:
Square Footage
Exemption – First 3,000sf
|
HMC-2
|
|
|
|
|
|
|
Sec. 22.5.A.6:
Square Footage Exemption – First 5,000sf, except within shopping center configuration
|
|
HU-B1
HU-MU
|
|
MU-1
|
|
|
|
Sec. 22.5.B.1:
On-Street Spaces Counted
|
|
HU-MU
|
|
C-1
C-2
C-3
MU-1
MU-2
|
|
|
|
Sec. 22.5.D:
Exemption for Parking Management Plan
|
|
|
|
Up to 30% reduction in required off-street parking for universities with an approved plan
|
|
|
|
Sec. 22.4.B
Parking Maximum
Exemptions
|
|
|
|
C-2
C-3
|
LI, HI, MI
|
|
|
Sec. 22.15:
Collective & Alternating Parking
|
All Districts
|
All Districts
|
All Districts
|
All Districts
|
All Districts
|
All Districts
|
|
Sec. 22.16:
Land-Banked Parking
|
All Districts
|
All Districts
|
All Districts
|
All Districts
|
All Districts
|
All Districts
|
|
Sec. 22.17:
Fee-In-Lieu [Reserved]
|
(TBD)
|
(TBD)
|
(TBD)
|
(TBD)
|
(TBD)
|
(TBD)
|
22.5 Exemptions and Flexibilities
22.5.A Exemptions from Vehicle Parking Requirements
1. All Historic Core Neighborhood Districts, the HU-B1A District, and the Central Business District are exempt from the vehicle parking requirements of Table 22-1. However, the HMC-2 District and HM-MU District are not eligible for this exemption.
2. In the Historic Urban Neighborhood Districts, all single-family and two-family dwellings on lots of thirty (30) feet or less in lot width are exempt from all off-street vehicle parking requirements.
3. The principal use “neighborhood commercial establishment” is exempt from all off-street vehicle parking requirements.
4. In the Historic Urban Neighborhood Districts, where forty percent (40%) of existing single-family or two-family dwellings on a blockface, as of the effective date of this Ordinance, have been developed with no off-street vehicle parking, a single-family or two-family dwelling on that blockface may be rebuilt without off-street vehicle parking. If a blockface contains no single- or two-family dwellings, this exemption does not apply.
5. The first three-thousand (3,000) square feet in gross floor area for commercial uses in the HMC-2 District are exempt from the vehicle parking requirements of Table 22-1.
6. The first five-thousand (5,000) square feet in gross floor area for commercial uses in the HU-B1, HU-MU and MU-1 Districts are exempt from the vehicle parking requirements of Table 22-1. Those commercial uses five-thousand (5,000) square feet or less in gross floor area located within a shopping center configuration are not eligible for this exemption and shall provide the required vehicle parking for a shopping center.
7. When a commercial use's parking requirement is not based on square feet of floor area, the amount of exempt parking spaces shall be calculated based on the ratio of the SF exemption to the GFA of the use, including all ancillary uses.
Adopted by Ord. 29126, 8-12-22, ZD016/22
22.5.B On-Street Spaces to Count Toward Parking Requirements
1. In the HU-MU, C-1, C-2, C-3, MU-1 and MU-2 Districts, on-street parking spaces located along the front or side property line may be counted toward required off-street parking spaces for commercial uses. New on-street parking spaces may also be created to count toward required off-street parking but shall be located along the side or front property line, and shall be accessible twenty-four (24) hours a day. Where on-street parking spaces are unmarked, the number of parking spaces is calculated by dividing the length of the on-street parking area located parallel to the property line of the property under consideration divided by twenty-one (21), where a fraction of less than one-half (½) is disregarded, and a fraction of one-half (½) or more is counted as one (1) space. Where on-street parking spaces are marked, each marked space counts as one (1) required parking space, including any space where at least fifty percent (50%) of the width is located along the property line of the property under consideration. In a multi-tenant structure, all commercial tenants may utilize this provision. (Figure 22-1: On-Street Parking Space Consideration Standard)
2. Any subsequent change in the availability of on-street parking used to meet off-street parking requirements requires proof that the minimum parking requirements, per this Article, have been met. When on-street parking is made unavailable, the use has one-hundred eighty (180) days from that date to accommodate all required off-street parking or to apply for a variance. If the use cannot accommodate the parking or fails to apply for a variance, then the certificate of occupancy will be revoked. The certificate of occupancy may be reinstated when the required parking is provided or a variance is approved.
FIGURE 22-1: ON-STREET PARKING SPACE CONSIDERATION STANDARD
MARKED SPACES
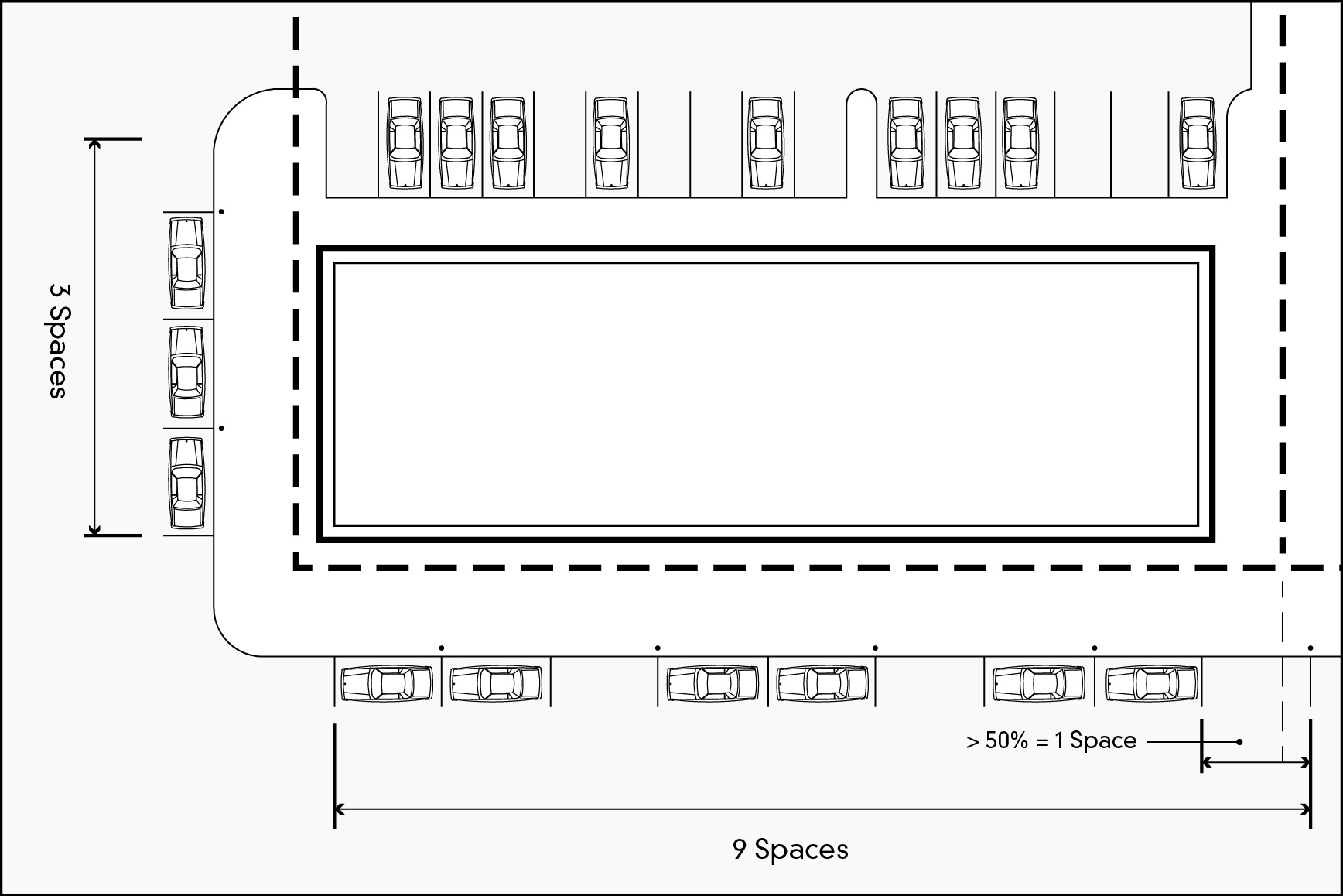
UNMARKED SPACES
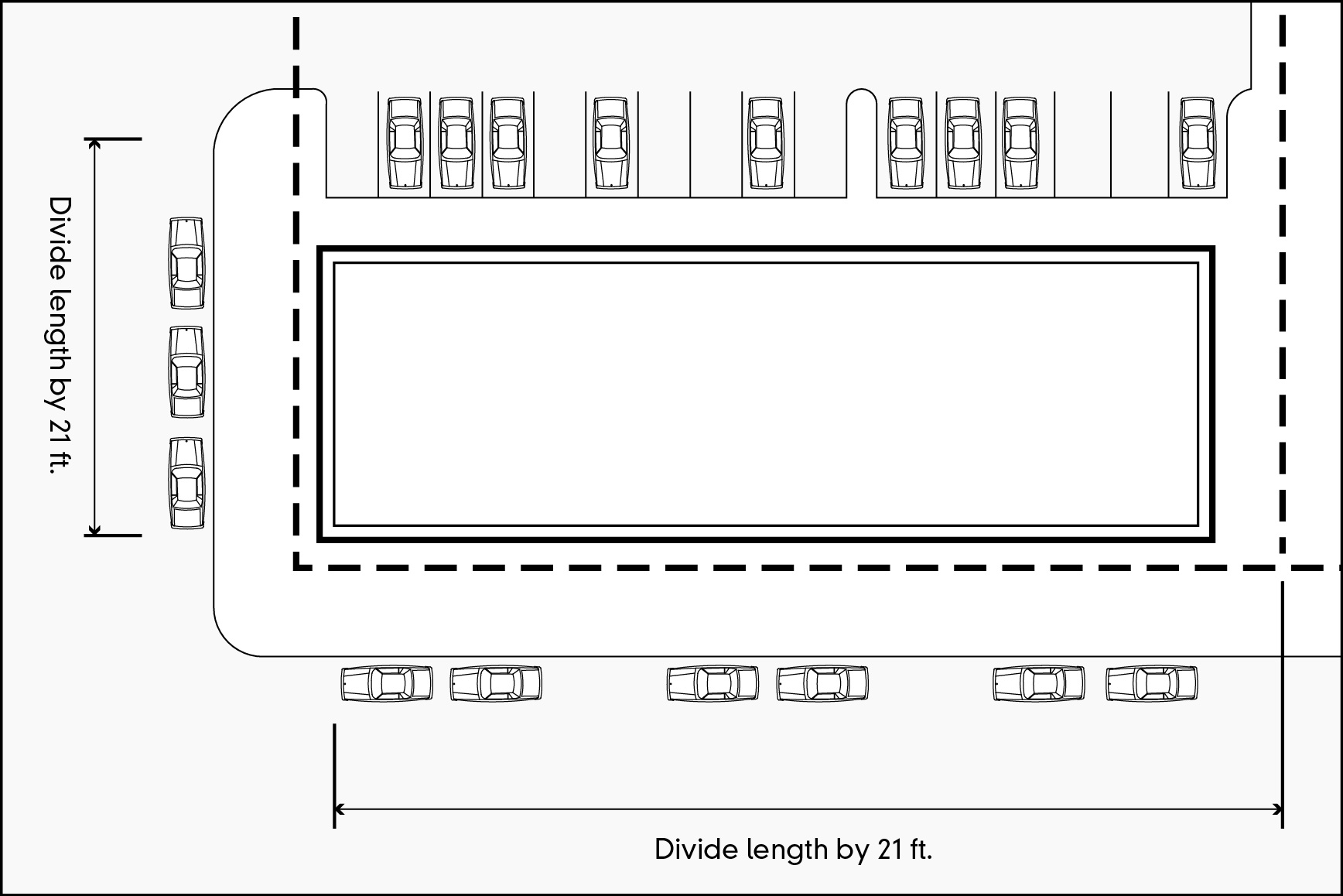
Adopted by Ord. 29126, 8-12-22, ZD016/22
22.5.C Exemptions from Bicycle Parking Requirements
1. The Director of Safety and Permits may authorize a reduction in the number of required bicycle parking spaces, or a modification of the design standards in this Article, where normal compliance is impractical or impossible, or a design proposal offers superior results.
Adopted by Ord. 29126, 8-12-22, ZD016/22
22.5.D Exemption for Approved Parking Management Plan in the EC Educational Campus District
1. In the EC District, exemptions to required off-street parking requirements may be granted based on submittal and approval of a parking management plan, which is approved by the City Planning Commission and the Department of Public Works. Exemptions may be granted for the implementation and demonstrated effectiveness of parking and transportation alternatives that provide students, employees, and visitors to the campus with mobility options designed to reduce demand for parking on campus and relieve congestion on adjacent streets.
2. Reductions in parking requirements will be evaluated on a case-by-case basis, with a potential reduction of 30% when it is clear that the parking and transportation alternative(s) will result in a corresponding reduction in parking demand.
3. A campus-wide parking management plan shall be submitted as part of the Institutional Master Plan, and shall include the following information:
a. The number, size, location, access, and general operation and management of all required and proposed on-site and off-site parking and loading spaces.
b. Traffic demand management strategies including, but not limited to:
i. Available public transportation options.
ii. Existing and proposed shuttle services.
iii. Bicycle parking.
iv. Facility design, operation, shared vehicle, and/or parking strategies.
v. Enforcement and controls.
vi. Overflow management strategies.
c. A parking and trip demand analysis prepared by a certified Traffic Engineer, including any trip reduction and/or travel demand measures requesting a reduction in the required number of parking spaces.
22.5.E Vehicle Space Reduction for Bicycle Spaces
1. The following reductions in the number of vehicle parking spaces are permitted when non-required bicycle parking and facilities are provided.
a. For every six (6) non-required bicycle parking spaces provided that meet the bicycle parking standards, a non-residential use is permitted a reduction of one (1) vehicle parking space. A reduction up to two (2) required vehicle parking spaces is permitted.
b. Where a non-residential use provides shower facilities for use by bicyclists, a reduction of up to two (2) vehicle parking spaces is permitted.
2. Where a university educational facility provides additional bicycle parking spaces of one hundred twenty percent (120%) or more of that required, the university is permitted a vehicle parking space reduction of up to ten percent (10%).
22.5.F Reduction of off-street vehicle parking space requirements for voluntary installation of level 2 and level 3 electric vehicle charging stations:
1. The following reductions in the number of required vehicle parking spaces are permitted when non-required EV Charging Stations are voluntarily installed:
a. Where 10% of more of required off-street vehicle parking spaces provide installation of Level 2 Electric Vehicle Charging Stations, a 10% reduction of the off-street parking space requirement is permitted.
b. Where 10% of more of required off-street vehicle parking spaces provide installation of Level 3 Electric Vehicle Charging Stations, a 20% reduction of off-street vehicle parking space requirements is permitted.
2. These benefits may be combined for a maximum of a 30% reduction of off-street vehicle parking space requirements.
3. Uses required to provide installation of Electric Vehicle Charging Stations are eligible for the above reductions if:
a. Providing a greater number of Electric Charging Station installations that required per Section 22.4.A General Requirements Table 22-1, and
b. The above conditions are met in Section 22.4.A.
Adopted by Ord. 29528, 7-24-23, Zoning Docket 13/23
22.6 Bicycle Parking
22.6.A General Requirements
1. All uses listed within Table 22-1 are required to provide short-term bicycle parking spaces, which are areas where bicycles will be left for short stops, requiring a high degree of convenience. Certain uses listed within Table 22-1 require a percentage of the required bicycle parking spaces to provide long-term bicycle parking spaces, where bicycles will be left for longer periods of time and require a safe and weatherproof storage area.
2. In all cases where bicycle parking is required, a minimum of two (2) bicycle spaces is required.
3. After the first thirty (30) required bicycle parking spaces are provided, additional bicycle parking spaces are required at one-half (½) space per unit listed in Table 22-1.
4. Where bicycle parking space requirements in Table 22-1 indicate “Over 10,000sf GFA” or other number threshold, this means that bicycle spaces are required only for structures over a certain gross floor area. In these cases, bicycle parking space requirements are calculated on the basis of the entire gross floor area.
22.6.B Required Bicycle Facilities
Shower and locker facilities for bicyclists are required for offices and government offices, university and vocational educational facilities, hospitals and industrial uses over forty thousand (40,000) square feet in gross floor areas.
1. A minimum of two (2) showers in projects between forty thousand (40,000) square feet and one-hundred twenty five thousand (125,000) square feet, and three (3) showers for any project over one-hundred twenty five thousand (125,000) square feet. Dressing areas and lockers shall be provided as part of the shower facilities.
2. Lockers for clothing and other personal effects shall be located in proximity to showers and dressing areas to permit access to the locker areas. A minimum of one (1) clothes locker is required for each long-term bicycle parking space provided.
22.7 Required Off-Street Loading Spaces
A. Off-street loading spaces shall be provided for a use that distributes or receives materials or merchandise by trucks or other commercial vehicles in accordance with Table 22-3: Off-Street Loading Requirements. In the case of multi-tenant developments, required loading spaces are calculated on the basis of each individual tenant. For example, if only one (1) commercial tenant of a multi-tenant development is over ten-thousand (10,000) square feet, only one (1) loading space is required; if all tenants are under ten-thousand (10,000) square feet, no loading is required.
B. No structure is required to provide more than five (5) loading spaces.
C. The Historic Core and Historic Urban Neighborhoods are exempt from all off-street loading requirements.
D. Structures that are fifty (50) years of age or older and were originally constructed without loading areas are also exempt from off-street loading requirements. Any additions or enlargements to such structures require the addition of one (1) off-street loading space.
E. For districts not granted an exemption in Paragraphs C and D above, if a use increases the floor area by twenty-five percent (25%) or more, accessory off-street loading spaces are required in accordance with Table 22-3. However, no structure is required to provide more than five (5) loading spaces.
F. If, as determined by the Director of the Department of Safety and Permits, a property along a Multi-Modal Corridor has no means of access except for along multi-modal streets, the property is exempt from all off-street loading requirements.
Table 22-3: Off-Street Loading Requirements
|
Use Type
|
Number of Spaces Required
|
|
Multi-Family Dwelling
|
|
20,000 - 100,000sf GFA
|
1 loading space
|
|
100,001 - 200,000sf GFA
|
2 loading spaces
|
|
Each additional 100,000sf of floor area
(This applies only for each additional full 100,000sf over 200,000sf)
|
1 additional loading space
|
|
Commercial & Institutional Use
|
|
10,000 - 100,000sf GFA
|
1 loading space
|
|
100,001 - 200,000sf GFA
|
2 loading spaces
|
|
Each additional 50,000sf of floor area
(This applies only for each additional full 50,000sf over 200,000sf )
|
1 additional loading space
|
|
Industrial Uses
|
|
5,000 - 10,000sf GFA
|
1 loading space
|
|
10,001 - 40,000sf GFA
|
2 loading spaces
|
|
40,001 - 100,000sf GFA
|
3 loading spaces
|
|
Each additional 50,000sf of floor area
(This applies only for each additional full 50,000sf over 100,000sf )
|
1 additional loading space
|
Adopted by Ord. 29126, 8-12-22, ZD016/22
22.8 Design of Vehicle Parking Spaces
22.8.A Permitted Vehicle Parking Locations
22.8.A.1 Residential Uses
a. All required off-street vehicle parking spaces for residential uses and the residential component of mixed-use developments shall be located on the same lot as the building or use served, unless otherwise authorized by this Ordinance.
b. For all residential dwellings, required vehicle parking spaces are permitted in private driveways or parking pads, but are prohibited in the following areas (a driveway leading to a required off-street parking space may be located in a required yard area):
i. on non-vehicular public rights-of-way.
ii. between the front facade of any building and the nearest point of the front yard property line, unless in accordance with Section 22.11.B.1.a.i.
iii. between the facade of any building and the nearest point of the corner side yard property line.
c. Tandem vehicle parking is permitted for residential uses but both spaces shall be allotted to the same dwelling unit and located on the same lot as the dwelling.
d. For single-family and two-family dwellings where there is alley access, all vehicle parking areas shall be accessed from the alley and all vehicle parking areas shall be located in the rear yard.
Adopted by Ord. 29126, 8-12-22, ZD016/22
22.8.A.2 Non-Residential Uses
a. Vehicle parking for a non-residential use must be located on the same lot or a separate lot within three-hundred (300) feet of the use served. If required off-street vehicle parking spaces on a separate lot are located within three-hundred (300) feet of the principal use, they are subject to the following standards:
i. The three-hundred (300) foot distance is measured along designated pedestrian walking paths, using the nearest point of the lot on which its required parking will be provided.
ii. When vehicle parking for a non-residential use is located within three-hundred (300) feet of the use, the parking lot is a permitted use in a non-residential district and a conditional use in a residential district. Accessory off-street parking lots serving non-residential uses in a residential district require a conditional use and are subject to the following requirements:
(A) The parking lot shall be accessory to and used in connection with one (1) or more non-residential uses located in an adjoining district.
(B) The parking lot shall be used solely for the parking of passenger automobiles.
iii. Each driveway from said parking lot shall be at least five (5) feet from any lot line shared with a lot in a residential district, except where ingress and egress to the parking lot is provided from a public right-of-way that separates the lot from other residential lots.
iv. The maximum three-hundred (300) foot distance restriction does not apply to:
(A) Valet parking services
(B) Open space uses
(C) Marinas within the Suburban Neighborhood Districts
b. In all Historic Core Districts, mixed-use/non-residential uses in all Historic Urban Neighborhood Districts, the MU-1, MU-2 and the C-1 Districts, parking is prohibited in the following areas (a driveway leading to a required off-street parking space may be located in a required yard area):
i. on non-vehicular public rights-of-way.
ii. between the front facade of any building and the nearest point of the front yard property line.
iii. between the facade of any building and the nearest point of the corner side yard property line.
iv. within five (5) feet of the front property line when the mixed-use/non-residential property is located on a corner lot.
c. A recorded parking covenant or agreement shall be filed with the Department of Safety and Permits and the Office of Conveyances. Such encumbrance shall be valid for the total period that the use or uses for which the parking is needed are in existence. If the off-site parking is no longer available, the use has one-hundred eighty (180) days from that date to accommodate all required off-street parking or to apply for a variance. If the use is unable to accommodate the parking or fails to apply for a variance, then the certificate of occupancy will be revoked. The certificate of occupancy may be reinstated when the required parking is provided, a variance is approved, or a new parking agreement is filed with the Department of Safety and Permits and the Office of Conveyances.
Adopted by Ord. 29126, 8-12-22, ZD016/22
22.8.B Dimensions of Vehicle Parking Spaces
1. Off-street vehicle parking spaces shall be designed in accordance with Figure 22-2: Off-Street Parking Dimensions (Standard).
2. All vehicle parking spaces shall have a minimum vertical clearance of seven feet six inches (7’ 6”).
3. A maximum of thirty percent (30%) of the vehicle spaces in any parking facility may be designated and labeled as compact car spaces. A compact car parking space shall be a minimum of seven feet six inches (7’ 6”) in width and a minimum of sixteen (16) feet in length.
4. Accessible parking spaces shall be a minimum of eight (8) feet in width, eighteen (18) feet in depth, with an adjacent accessible aisle depth of eight (8) feet.
22.8.C Access Requirements for Off-Street Vehicle Parking Areas
1. Each off-street vehicle space shall open directly upon an aisle or driveway of adequate width to provide access to a vehicle parking space. All off-street vehicle parking facilities shall provide access in a manner that least interferes with traffic movement. For all uses except single-family and two-family dwellings, the parking area shall be designed so that the driver of the vehicle proceeds forward into traffic rather than backs out.
2. All required off-street parking facilities shall have vehicular access from a street, alley, driveway, or cross-access connection.
3. Within off-street parking lots and structures, one-way traffic aisles shall be a minimum of twelve (12) feet in width and two-way traffic aisles shall be a minimum of twenty-four (24) feet in width. Furthermore, all aisles shall be designed in accordance with Figure 22-2.
FIGURE 22-2: OFF-STREET PARKING DIMENSIONS (STANDARD SPACE)
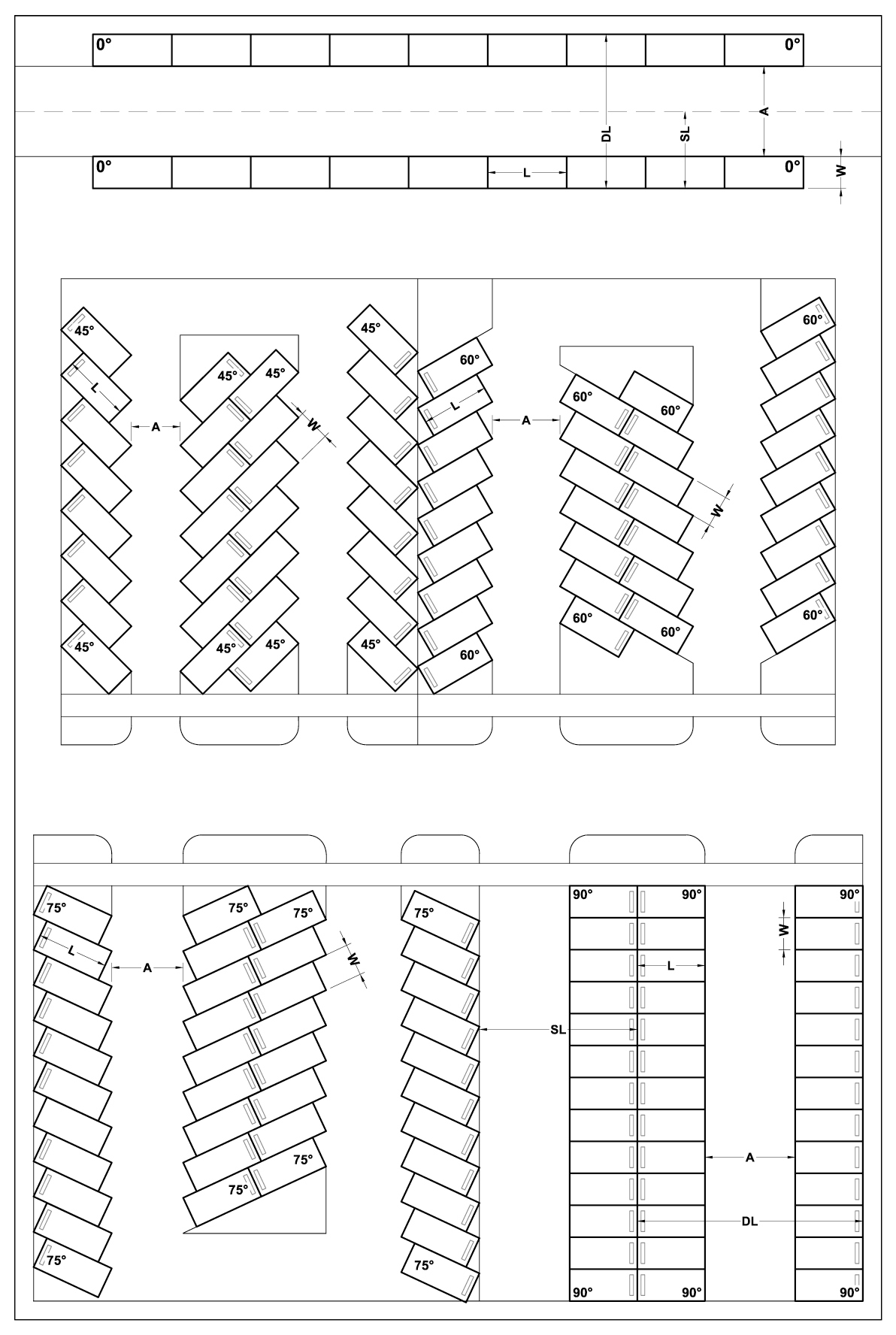
|
Parking Angle
|
Stall Width (W)
|
Stall Length (L)
|
Aisle Width (A)
|
Single Loaded Module2 Width (SL)
|
Double Loaded Module2 Width (DL)
|
|
0°
|
8.5’
|
21”
|
12’ / 24’ 1
|
20.5’/32.5’ 1
|
29’/41’ 1
|
|
45°
|
8.5’
|
18’
|
13’
|
32’
|
51’
|
|
60°
|
8.5’
|
18’
|
18’
|
38’
|
58’
|
|
75°
|
8.5’
|
19’
|
20’
|
40.8’
|
61.6’
|
|
90°
|
8.5’
|
18’
|
24’ 1
|
42’ 1
|
60’ 1
|
FIGURE 22-2 FOOTNOTES
1 Two-way traffic permitted.
2 A module is defined as a drive aisle with automobiles parked on each side of the drive aisle.
4. For parking structures that provide a deceleration lane leading to the entrance, the entrance ticket dispensers or access card point, including gates, shall be located at a distance sufficient to accommodate two (2) spaces for vehicles a minimum of twenty (20) feet in length for each space. When a deceleration lane is not provided, the entrance ticket dispensers or access card and gates shall be located at a distance sufficient to accommodate four (4) spaces for vehicles a minimum of twenty (20) feet in length for each space.
5. A sight-distance triangle shall be provided for each driveway access point for parking within a structure. The triangle is measured from the point where each side of the driveway intersects the property line as shown in Figure 22-3. Parking, fencing, landscape, or other obstructions taller than two (2) feet in height that would block the view of the driver are prohibited in the sight-distance triangle. (See Figure 22-3: Sight-Distance Triangle for Parking Structure Driveways)
FIGURE 22-3: SIGHT-DISTANCE TRIANGLE FOR PARKING STRUCTURE DRIVEWAYS
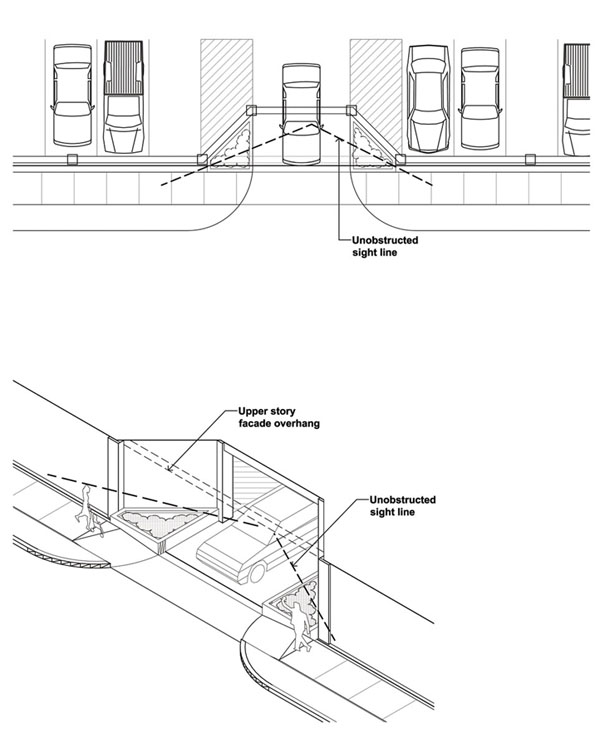
Adopted by Ord. 29126, 8-12-22, ZD016/22
22.8.D Surfacing
1. Where driveways and parking spaces are permitted for single-family and two-family dwellings, the driveway or parking space may (alternatively) consist of two (2) concrete wheel strips, provided that each is at least eighteen (18) feet long. A permeable surface, such as turf, shall be maintained between such wheel strips. (See Figure 22-4 Parallel Parking Strips).
2. Except where otherwise indicated above, permeable paving shall be consistent with the standards for "Permeable and Pervious Paving Materials" in the Building Code.
FIGURE 22-4: PARALLEL PARKING STRIPS
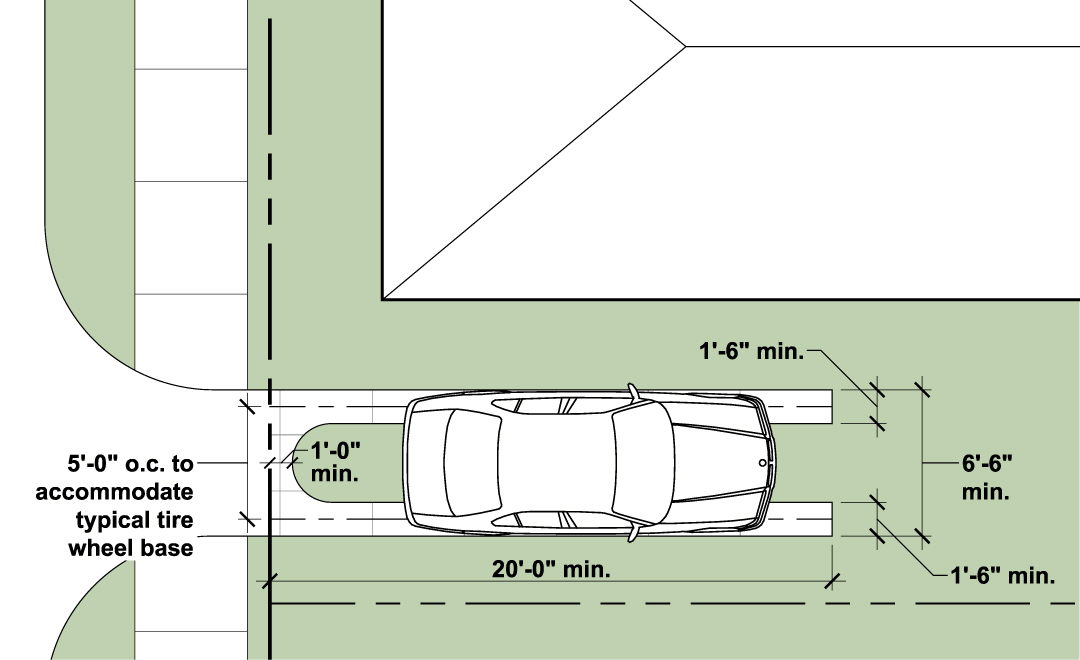
Adopted by Ord. 29126, 8-12-22, ZD016/22
22.8.E Striping
Off-street parking areas of more than ten (10) spaces shall be marked by painted or paver lines maintained in clearly visible condition, curbs or other means to indicate individual spaces. Signs or markers should be used as necessary to insure efficient and safe circulation within the lot. Vehicle parking spaces for handicapped persons shall be identified with the appropriate sign and visible at all times of the year, regardless of plant growth or similar conditions.
22.8.F Curbing and Wheel Stops
Wheel stops or curbing shall be provided to prevent vehicles from damaging or encroaching upon any adjacent parking or loading space, sidewalk, landscaped area, or parking lot island, fence, wall, or building. Within non-residential or mixed-use development parking lots, box curbs at least six (6) inches in height are required.
22.8.G Drainage and Maintenance
1. Off-street parking facilities shall be drained to eliminate standing water and prevent damage to abutting property and/or public streets and alleys, and surfaced with erosion-resistant material in accordance with applicable City specifications.
2. Any new surface parking lot that is 5,000 square feet or more in total impervious area shall meet stormwater management requirements in accordance with the Code of Ordinances. Parking lots for single-family, two-family, and multi-family dwellings of six (6) units or less are exempt from this requirement.
3. Off-street parking areas shall be maintained in a clean, orderly, and dust-free condition at the expense of the owner or lessee. A minimum of one (1) litter receptacle shall be included in any parking lot.
Adopted by Ord. 27,683 MCS, §5, March 6, 2018, Zoning Docket 086-17
22.8.H Lighting
Parking lot lighting shall comply with Section 21.5. Adequate lighting shall be provided if off-street parking spaces are to be used at night. All lighting shall be arranged to eliminate glare on residential property by location of light fixtures or use of fixtures designed to eliminate direct view of luminaries in fixtures from residential property. Additionally, principal parking lots shall be subject to the following requirements, in addition to Section 21.5:
a. Parking lots shall provide one (1) shielded lighting fixture compliant with Section 21.5.A per every 10 parking spaces.
Adopted by Ord. 29546 MCS, July 24, 2023, Zoning Docket 12-23
22.8.I Landscape and Screening
All parking lots shall be landscaped and screened in accordance with Article 23.
22.8.J Accessible Vehicle Parking Requirements
All parking facilities shall comply with the “ADA Accessibility Guidelines for Buildings and Facilities” regulations issued by federal agencies under the Americans with Disabilities Act of 1990 (ADA) for the amount and design of accessible vehicle parking spaces required in parking lots and structures.
22.8.K Hydraulic Lifts
All hydraulic lifts shall be located only within a parking structure.
22.8.L Pedestrian Walkway Design within Parking Areas
1. Clearly delineated crosswalks of paving, brick paver, bituminous brick pattern stamping, or painted striping shall connect landscaped areas and parking lot islands to building entrances to improve safe passageway for pedestrians. Curb cuts shall be included on landscaped areas or islands where such crosswalks are located.
2. In a retail development, pedestrian staging areas are required to separate automobiles from pedestrians. Such landscaped areas or parking lot islands shall be a minimum of ten (10) feet in width. Pedestrian walkways within parking lots shall be at least five (5) feet in width and shall parallel drive aisles. (See Figure 22-5: Pedestrian Walkways)
3. A bump-out area shall be provided at the building entry to slow vehicle speeds in the lanes next to the building entry and at designated pick-up and drop-off areas. Pick-up and drop-off lanes shall be parallel to vehicle circulation lanes.
4. The use of permeable paving for pedestrian circulation systems is encouraged.
FIGURE 22-5: PEDESTRIAN WALKWAYS
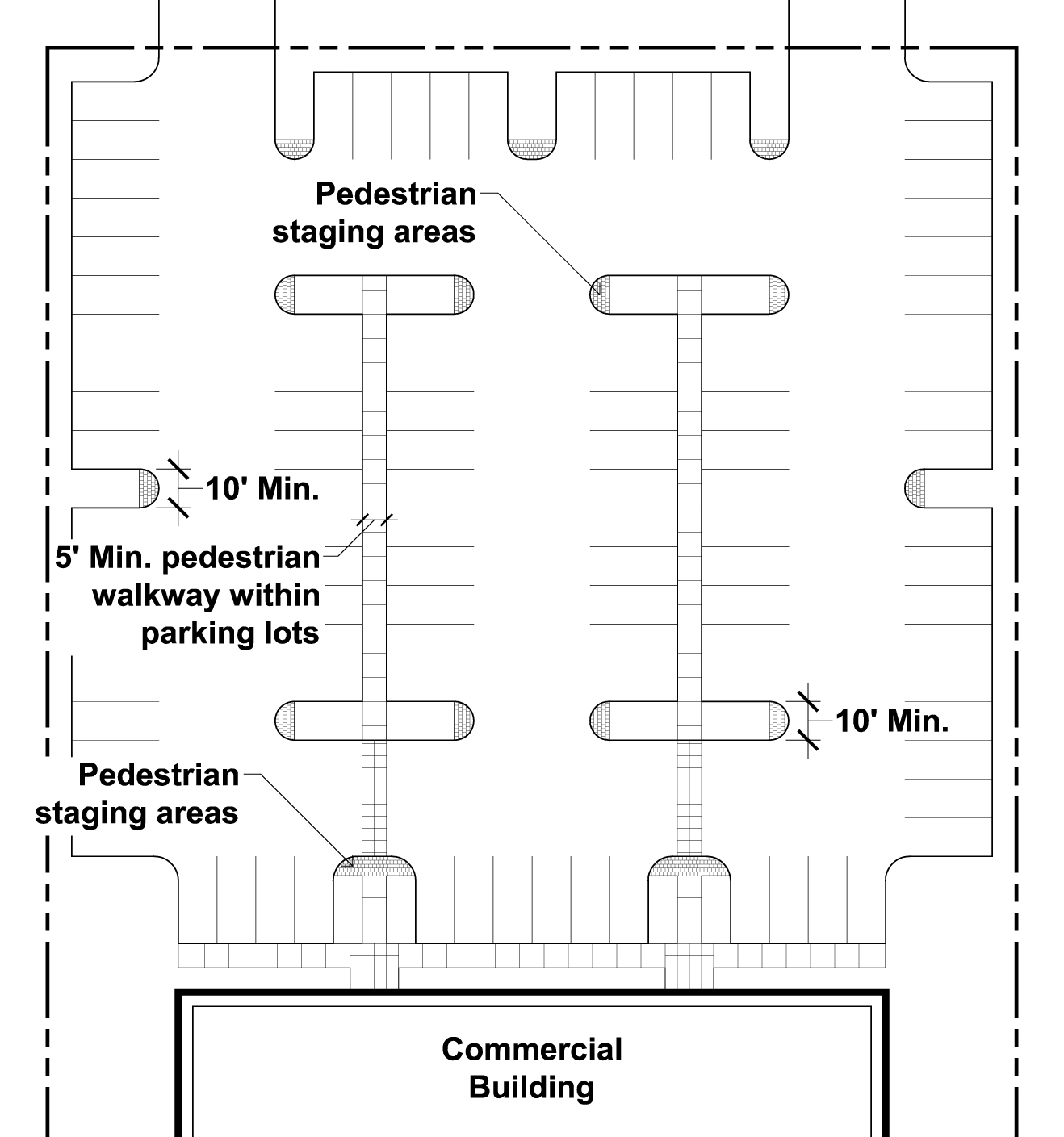
22.9 Design of Bicycle Parking Spaces
22.9.A Location
1. The bicycle parking area shall be convenient to building entrances and street access, but may not interfere with normal pedestrian and vehicle traffic.
2. Bicyclists shall not be required to travel over stairs to access parking.
3. All required bicycle spaces shall be located on the same lot as the use. Required bicycle spaces may be located on a lot other than the same lot as the use, provided such spaces are located within fifty (50) feet of the main entrance of the use. The property owner may also make suitable arrangement with the Department of Public Works to place bike parking spaces in the public right-of-way. Parking in the public right-of-way shall be within fifty (50) feet of the main entrance of the use, except where otherwise authorized pursuant to Article 22, Section 22.5.C.
4. Short-term bicycle parking spaces shall be located no more than fifty (50) feet from the principal building entrance and at the same grade as the sidewalk or an accessible route, except where otherwise authorized pursuant to Article 22, Section 22.5.C.
5. Long-term bicycle parking spaces shall be located in a covered area that is easily accessible from the public-right-of-way and building entrances.
6. Required bicycle parking for residential uses may be provided in garages, storage rooms, and other resident-accessible, secure areas. Spaces within dwelling units or on balconies do not count toward satisfying bicycle parking requirements.
FIGURE 22-6: LOCATION OF BICYCLE PARKING SPACES
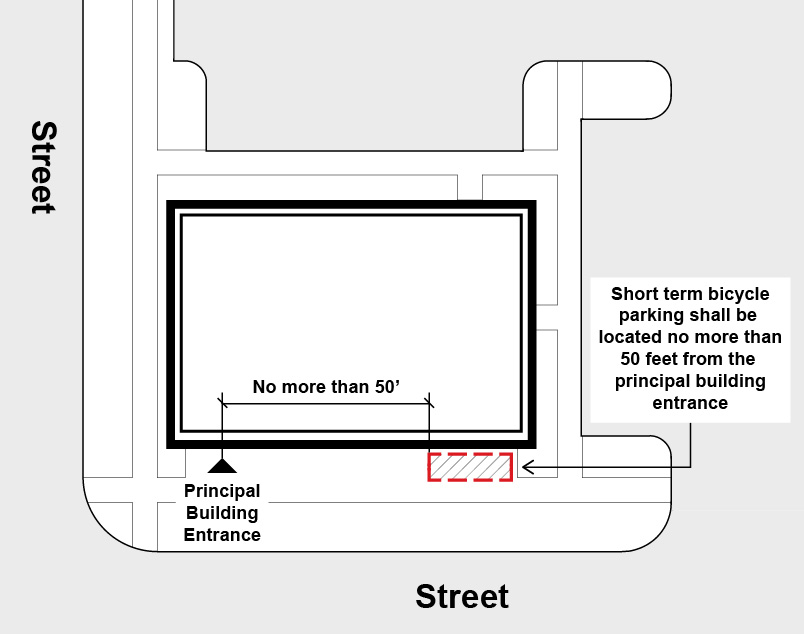
Adopted by Ord. 29126, 8-12-22, ZD016/22
22.9.B Design
1. Required bicycle spaces shall have a minimum dimension of two (2) feet in width by six (6) feet in length, with a minimum overhead vertical clearance of seven (7) feet. Each required bicycle parking space shall be accessible without moving another bicycle. There shall be an aisle at least five (5) feet wide between each row of bicycle parking to allow room for bicycle maneuvering.
2. The area devoted to bicycle parking shall be surfaced as required for vehicle parking areas.
3. All long-term bicycle parking spaces shall be covered, which can be achieved through use of an overhang or covered walkway, weatherproof outdoor bicycle lockers, or an indoor storage area. Where bicycle parking is not located within a building or locker, the cover design shall be of permanent construction, designed to protect bicycles from rainfall and with a minimum overhead vertical clearance of seven (7) feet.
4. Bicycle parking facilities shall provide lockable enclosed lockers or racks, or similar structures, where the bicycle may be locked by the user. Racks shall permit the bicycle frame and one (1) wheel to be locked to the rack and support the bicycle in a stable position. Structures that require a user-supplied locking device shall be designed to accommodate U-shaped locking devices. All lockers and racks shall be securely anchored to the ground or a structure to prevent the racks and lockers from being removed from the location.
5. If required bicycle parking facilities are not visible from the street or principal building entrance, signs shall be posted indicating their location. Signs shall meet the requirements of Article 24.
Figure 22-7: Bicycle Parking Space Design
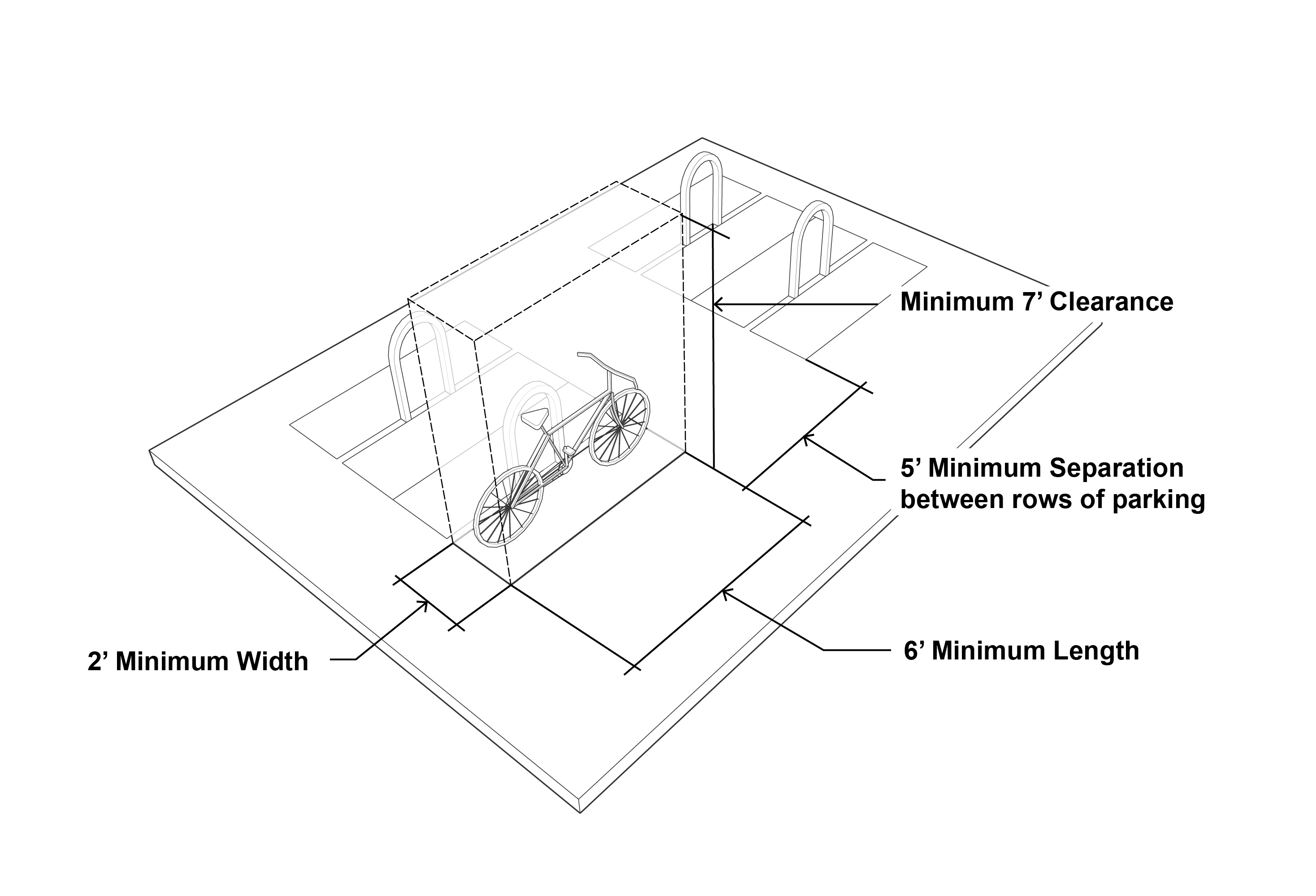
22.10 Design of Off-Street Loading Spaces
22.10.A Location
All off-street loading spaces shall be located on the same lot as the use served. No off-street loading spaces may project into a public right-of-way. No off-street loading space is permitted in a front yard.
22.10.B Dimensions
1. All required off-street loading spaces shall be a minimum of twelve (12) feet in width, a minimum of thirty-five (35) feet in length, exclusive of aisle and maneuvering space, and have a vertical clearance of at least fourteen (14) feet.
2. Loading spaces for a funeral home may be reduced in size to ten (10) feet by twenty-five (25) feet and vertical clearance reduced to eight (8) feet.
22.10.C Surfacing
All off-street loading spaces shall be paved with a durable, all-weather material or an approved permeable paving system.
22.10.D Drainage and Maintenance
Off-street loading facilities shall be drained to eliminate standing water and prevent damage to abutting property and/or public streets and alleys, and surfaced with erosion-resistant material in accordance with applicable City specifications. Off-street loading areas shall be maintained in a clean, orderly and dust-free condition at the expense of the owner or lessee.
22.10.E Access Control and Signs
Each required off-street loading space shall be designed to include appropriate signage indicating adequate means of vehicular access to a street or alley, in the manner in which minimizes interference with traffic movement. Signs shall meet the requirements of Article 24.
Adopted by Ord. 29126, 8-12-22, ZD016/22
22.10.F Lighting
Loading facility lighting shall meet the requirements of Section 21.5. Illumination of an off-street loading facility shall be arranged so as to deflect the direct rays of light away from adjacent properties and streets.
22.10.G Landscape and Screening
All loading facilities shall be landscaped and screened in accordance with Article 23.
22.11 Driveway and Parking Pad Design
22.11.A Driveway Design
22.11.A.1 Residential Driveways, Excluding Multi-Family and Townhouse Dwellings
a. A residential driveway that provides access to a garage is limited to a maximum of twelve (12) feet in width at the front property line. A driveway apron, the width of the garage, as measured from the garage walls, is permitted to extend for a distance (depth) of twenty (20) feet from the garage doors before tapering back to the required driveway width for access to the additional spaces. Driveways that do not terminate in a garage are limited to twelve (12) feet in width. (See Figure 22-8: Residential Driveway Width). The Department of Safety & Permits Director may exercise discretion of this general rule based on the location of the garage and its distance from the curb.
b. Driveways shall be located a minimum of one (1) foot from the side lot line. However, a residential driveway may be shared by adjacent lots. This shared driveway location is only allowed if agreed to by the owners of each lot, and the agreement is recorded as a shared driveway servitude on each plat of survey and submitted to the Department of Safety and Permits.
FIGURE 22-8: RESIDENTIAL DRIVEWAY WIDTH
DETACHED GARAGE DRIVEWAY WIDTH
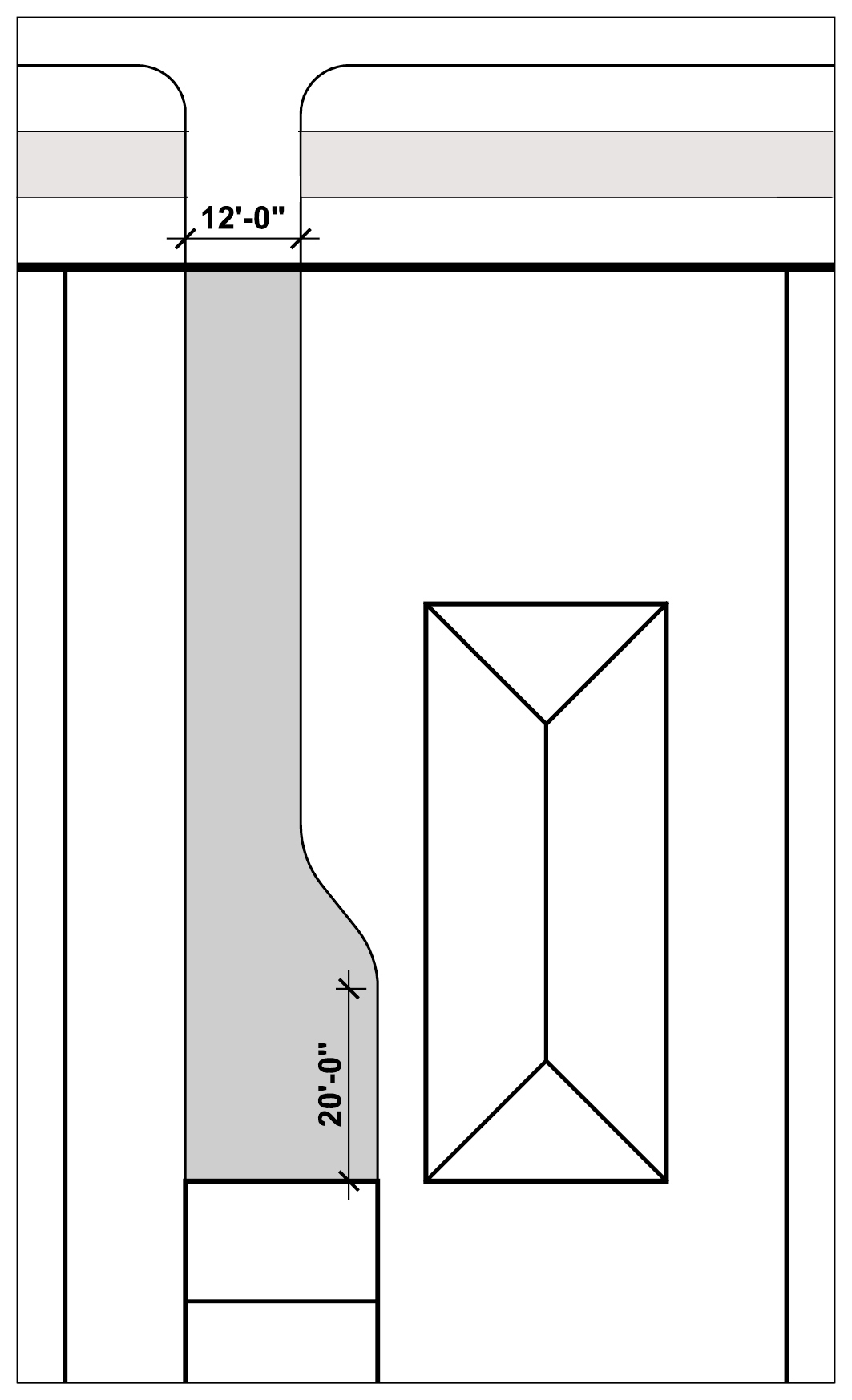 ATTACHED GARAGE DRIVEWAY WIDTH
ATTACHED GARAGE DRIVEWAY WIDTH
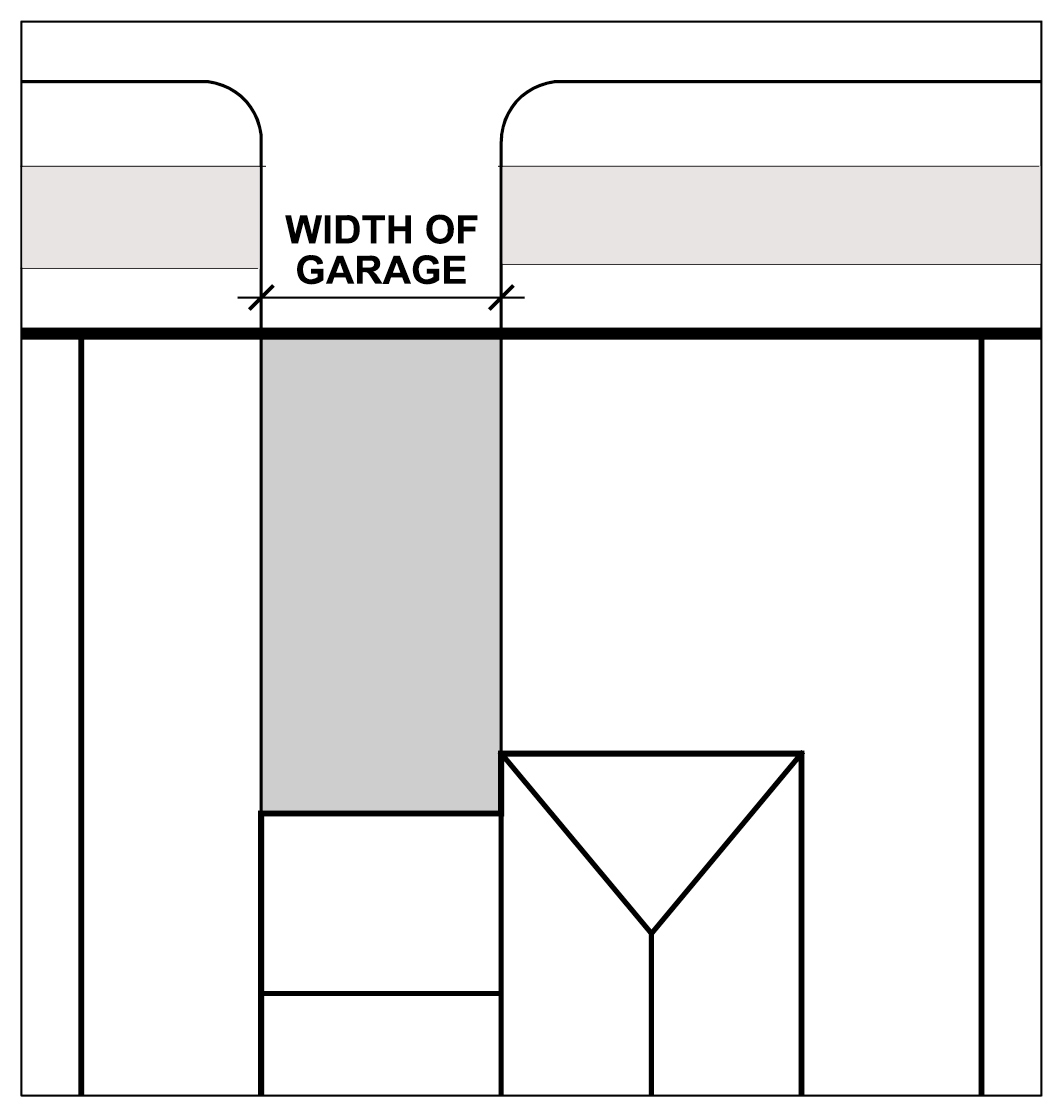
Adopted by Ord. 29126, 8-12-22, ZD016/22
22.11.A.2 Multi-Family and Townhouse Dwellings, and Non-Residential Driveways
a. Except for access to loading berths, driveways shall be a maximum of twelve (12) feet for one-way drives, and a maximum of twenty-four (24) feet for two-way drives, subject to review by the Department of Public Works.
b. Driveways, off-street parking areas and access aisles for multi-family residential and non-residential parking lots shall be designed in accordance with Figure 22-2.
22.11.B Curb Cuts
1. Curb cuts shall be limited to as few as possible, as determined by and with the permission of the Department of Public Works. Single-family dwellings are limited to one (1) curb cut, except as permitted below.
a. Circular drives are permitted only in the Rural Residential and Suburban Neighborhood Districts, except in the S-LRS1 District where they are prohibited. Circular drives shall meet all of the following standards:
i. An area is provided in the drive for a parking space. The parking space accessed by a circular drive shall be allowed to be located in between the front property line and the front facade of the principal structure.
ii. There is a minimum of three (3) feet between the drive and the side lot lines.
iii. The lot width is fifty (50) feet or greater.
iv. Approval is received from the Department of Public Works regarding the curb cuts.
v. None of the required yard and bulk requirements are violated.
b. In the Suburban Neighborhood Districts, where existing two-family dwellings have been developed with two (2) curb cuts serving two (2) driveways, the curb cut and driveway configurations are deemed conforming and may be repaired, maintained, and replaced.
2. Curb cuts are limited to a maximum width of twenty-four (24) feet for two-way circulation, and a maximum width of twelve (12) feet for one-way circulation unless the Director of the Department of Public Workds determines that circumstances require wider curb cuts for turning efficiency and/or safety. Curb cut widths are measured where a curb cut intersects with the property line.
3. Curb cuts are prohibited over the critical root zone of any tree as determined by the Department of Parks and Parkways.
4. Notwithstanding any other provisions of this Article, curb cuts for off-street parking or loading facilities are prohibited on the streets listed below (See Figure 22-9: Prohibited Curb Cut Locations). If no other means of vehicle access is available on these streets, a conditional use may be applied for but, as part of the evaluation, the Department of Public Works shall certify that there is no way to provide access on some other street. The following streets are restricted:
a. St. Charles Avenue, Howard Avenue to Canal Street, including the curvilinear portion of St. Charles Avenue that abuts the public space known as Lee Circle.
b. Canal Street, Claiborne Avenue to Convention Center Boulevard.
c. Magazine Street, Calliope Street to Canal Street.
d. Poydras Street, Claiborne Avenue to Convention Center Boulevard.
e. Julia Street, St. Charles Avenue to Convention Center Boulevard.
f. Camp Street, Andrew Higgins Drive to Canal Street.
g. Andrew Higgins Drive, St. Charles Avenue to Convention Center Boulevard.
h. N. Rampart Street, Canal Street to Iberville Street.
i. Howard Avenue, St. Charles Avenue to Baronne Street.
j. Baronne Street, Howard Avenue to Canal Street.
k. Convention Center Boulevard, Canal Street to Calliope Street.
l. Loyola Avenue, Canal Street to Calliope Street.
m. Carondelet Street, Canal Street to Howard Avenue.
n. Bourbon Street, Canal Street to Iberville Street.
o. Tulane Avenue, North Claiborne Avenue to Loyola Avenue/Elk Place.
p. Entire length of West End Boulevard.
q. Entire length of Pontchartrain Boulevard.
r. Royal Street, Canal Street to Iberville Street.
s. Decatur Street, Canal Street to Iberville Street.
t. Chartres Street, Canal Street to Iberville Street.
u. Dauphine Street, Canal Street to Iberville Street.
FIGURE 22-9: PROHIBITED CURB CUT LOCATIONS
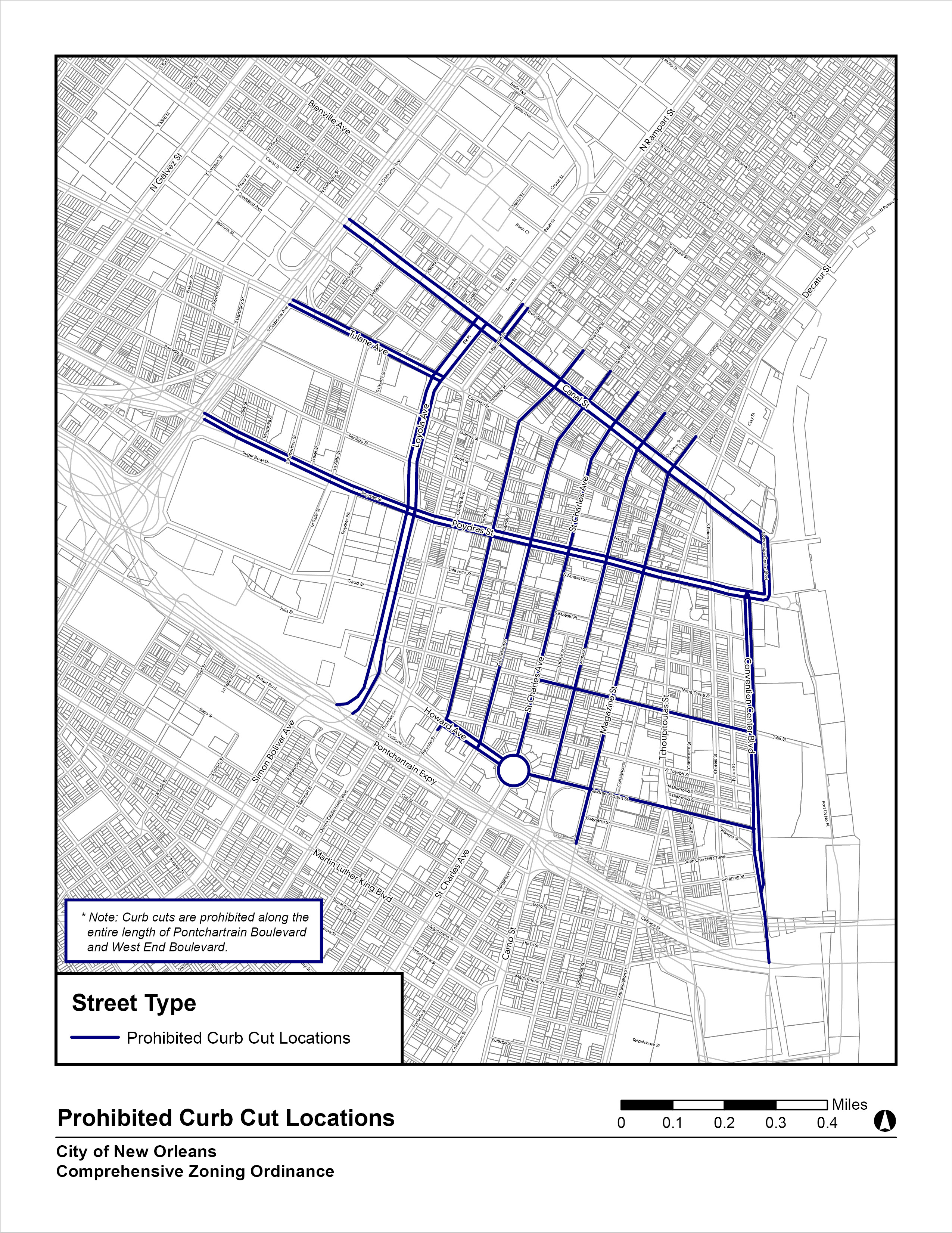
Adopted by Ord. 29126, 8-12-22, ZD016/22; Ord. 29148, 9-1-22, ZD 42/22
22.11.C Cross-Access Servitudes
1. Adjacent commercial uses that possess dedicated parking areas are encouraged to provide a cross-access drive to allow circulation between sites. For new commercial, office, and service uses, a system of joint use driveways and cross-access servitudes is encouraged where feasible. Commercial property owners are encouraged to pursue cross-access with neighboring property owners at the time of development. (See Figure 22-10: Cross-Access Servitudes)
2. Joint use driveways and cross-access servitudes shall incorporate the following:
a. A minimum width of twelve (12) feet with no adjacent parking to ensure two-way travel aisles to accommodate automobiles, service vehicles and loading vehicles.
b. Bump-outs and other design features to make it visually obvious that the abutting properties are tied together.
c. A unified access and circulation plan for coordinated or shared parking areas.
3. Pursuant to this section, property owners who establish cross-access servitudes shall:
a. Record a servitude allowing cross-access to and from properties served by the joint use driveways and cross-access servitude.
b. Record a servitude that remaining access rights along the roadway will be dedicated to the City, and that any pre-existing driveways will be closed and eliminated after construction of the joint-use driveway.
c. Record a joint maintenance agreement defining the maintenance responsibilities of each property owner.
FIGURE 22-10: CROSS-ACCESS SERVITUDES
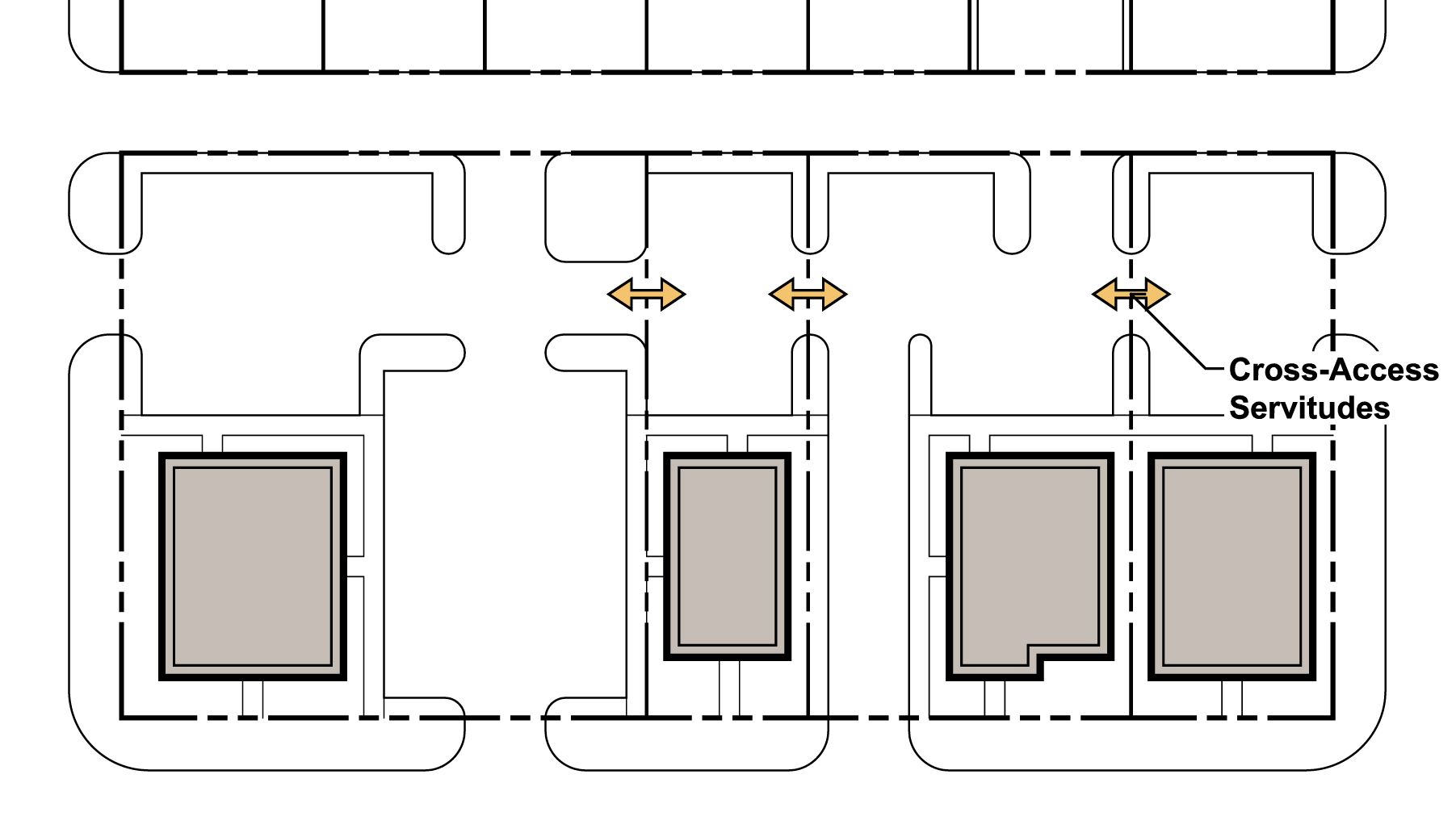
22.11.D Parking Pad Design for Single-Family and Two-Family Residential Uses
Single-family and two-family dwellings are permitted a paved parking pad, subject to the following requirements:
1. Parking pads are prohibited in the required front yard or required corner side yard.
2. Parking pads are prohibited between the front façade and the front lot line and shall be located behind the front building line of the house. The parking pad shall be of sufficient depth so that the parked auto does not encroach into the required front yard. At least fifty percent (50%) or more of the combined width of the front building line and parking pad shall be the principal structure. (See Figure 22-11: Parking Pad Design)
3. Parking pads may be located within the required interior side or rear yard but shall be located a minimum of one (1) foot from any lot line.
4. Parking pads must be a minimum of eight and a half (8.5) feet in width and eighteen (18) feet in length.
5. All driveways shall comply with the requirements of Paragraph A above.
6. The maximum coverage requirements for the lot may not be exceeded to accommodate a parking pad.
7. Parking pads may be surfaced with a durable, impermeable, all-weather material or a permeable paving system. Parking pads shall be designed so that they do not hold standing water and drain toward the front of the lot.
8. For the purposes of the Ordinance, the regulations within this section also apply to parking strips, in conjunction with Article 22, Section 22.8.E. (See Figure 22-4: Parallel Parking Strips).
FIGURE 22-11: PARKING PAD DESIGN
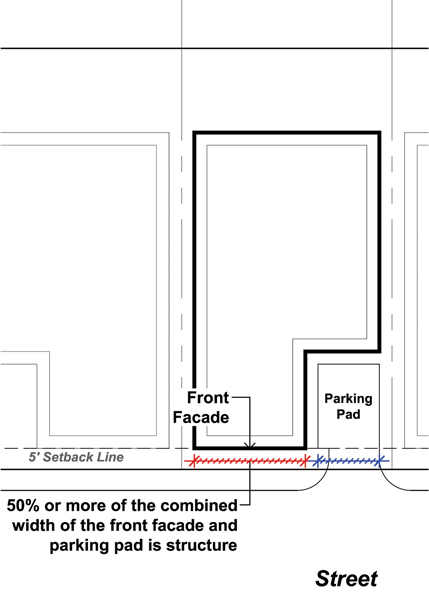
Adopted by Ord. 29126, 8-12-22, ZD016/22
22.12 Vehicle Stacking Spaces for Drive-Through Facilities
Drive through facilities shall comply with the use standards required in Article 20, Section 20.3.V. Every drive-through facility shall provide a minimum of three (3) vehicle stacking spaces per bay, unless otherwise required by Table 22-1 or this Ordinance. Vehicle stacking spaces provided for drive-through uses shall be:
A. A minimum of nine (9) feet in width, as measured from the outermost point of any service window to the edge of the driveway, and eighteen (18) feet in length. (See Figure 22-12: Stacking Spaces)
B. Placed in a single line behind each drive-through facility. A business may have more than one drive-through facility.
C. Located so that, when in use, they do not obstruct ingress or egress to the site and do not obstruct access to required parking or loading spaces.
D. Stacking spaces shall begin behind the vehicle parked at a last point of service, such as a window or car wash bay.
E. No stacking spaces are permitted along the adjacent public rights-of-way.
FIGURE 22-12: STACKING SPACES
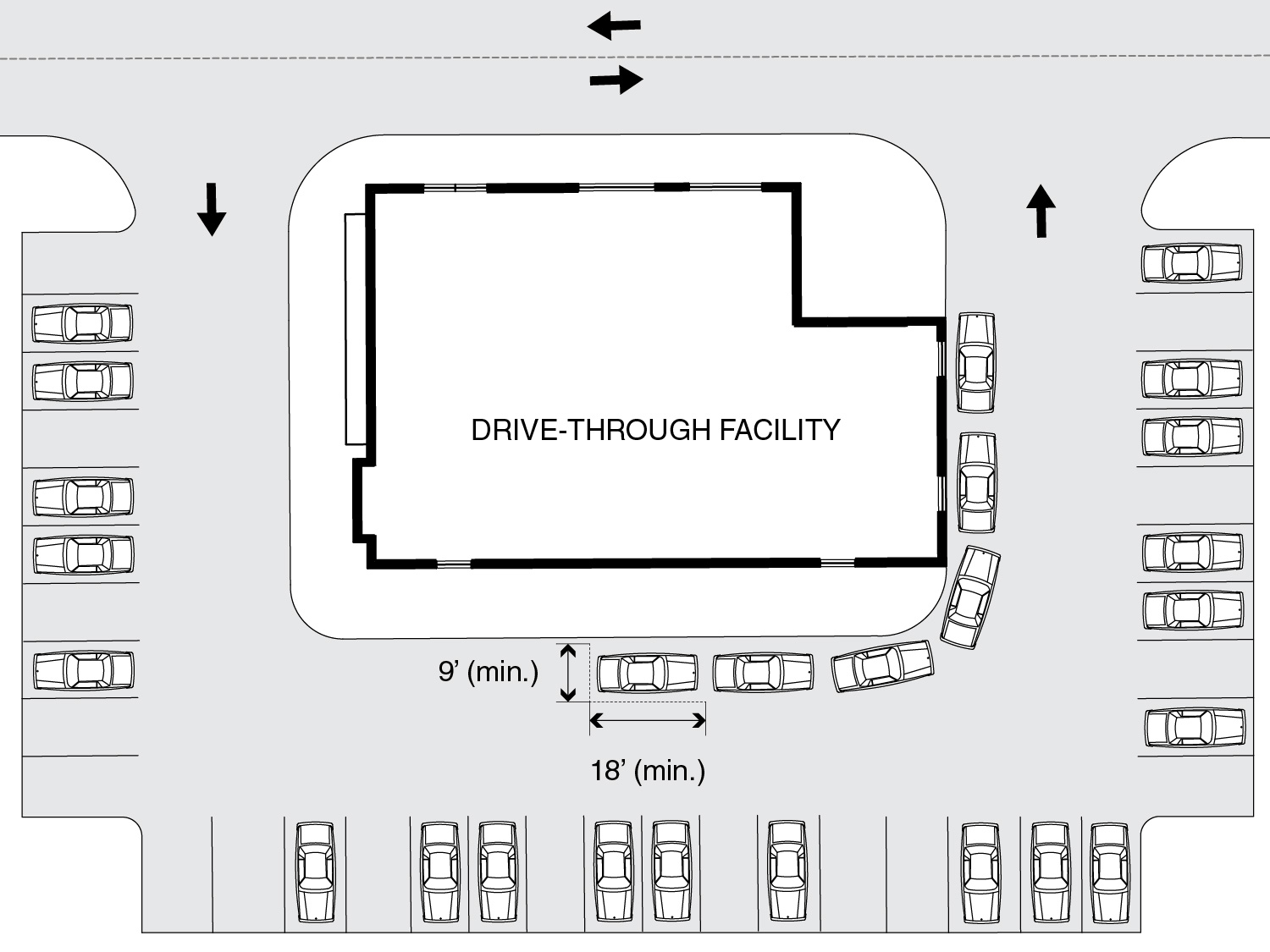
22.13 Storage of Commercial Vehicles
The following restrictions apply to the parking or storage of commercial vehicles on property zoned for residential use.
A. No commercial vehicle may be parked on any public right-of-way in a residential district, except for vehicles engaged in loading or unloading or current work being done to the adjacent premises.
B. No stored or parked commercial vehicle may be occupied or used for human habitation.
C. Only standard size passenger motor vehicles including, but not limited to, vans, sports utility vehicles (SUVs), standard passenger size livery vehicles, and pick-up trucks are permitted to be stored or parked outdoors overnight on lots in residential districts.
D. Permitted commercial vehicles, as described in Paragraph C above, include vehicles owned and used for commercial purposes by the occupant of a dwelling or guest, provided that the vehicle is stored or parked in a permitted parking area. Permitted commercial vehicles may include the logo of the commercial business painted on or applied to the vehicle. All other commercial vehicles including, but not limited to, semi-truck tractor units, with or without attached trailers, commercial trailers, buses, tow trucks, construction vehicles, livery vehicles that exceed standard passenger vehicle size, such as limousines, or other large commercial vehicles are not permitted to be stored or parked outside overnight on residentially-zoned property.
22.14 Storage of Recreational Vehicles
For the purposes of this Article, recreational vehicles include all trailers, campers, motor homes, boats, pop-up campers, and trailers that transport recreational vehicles such as boats and jet-skis. Boats and boat trailers are limited to twenty-five (25) feet in length.
A. No recreational vehicle or trailer licensed to transport recreational vehicles or equipment may be parked in the public right-of-way or the front or interior side yard of a residential district for more than forty-eight (48) hours.
B. Recreational vehicles may be stored in a residential district either within a fully enclosed structure or carport, or within the rear yard. If stored in the rear yard, the recreational vehicle shall be located at least three (3) feet from any lot line and screened from view from the public right-of-way, excluding alleys, by a solid fence or masonry wall at least six (6) feet in height. If the recreational vehicle is screened by an existing structure or landscape so that it is not visible from the public right-of-way, excluding alleys, it will be considered to have met these requirements. Temporary storage tents for recreational vehicles are prohibited.
C. No recreational vehicle may be used for living, sleeping or housekeeping purposes in any district and may not be hooked up to any public utilities.
D. All recreational vehicles shall be maintained in mobile condition. No recreational vehicle may be parked or stored in such manner as to create a dangerous or unsafe condition on the lot where parked or stored. If the recreational vehicle is parked or stored, whether loaded or not, so that it may tip or roll, it is considered to be a dangerous and unsafe condition.
E. This section does not apply to recreational vehicles offered for-sale in an approved outdoor sales and display area of a recreational vehicle dealership or within a recreational vehicle park.
22.15 Collective and Alternating Parking
A. Off-street vehicle parking spaces for separate uses may be provided collectively if the spaces provided equals the sum of the spaces required for each use separately. Also, off-street parking spaces for separate uses may be provided collectively if the aggregate number of spaces provided is not less than the sum of the spaces required in Table 22-4: Collective Vehicle Parking Calculation. Table 22-4 is applied in the following manner:
1. The required number of spaces for each use is calculated according to Table 22-1.
2. The required number of spaces for each use is then applied to the percentages for each time, according to the appropriate land use category, in Table 22-4 to determine the number of required spaces. This is done for each time category.
3. The numbers are summed for all land uses within each timeframe and the highest sum total in a timeframe is the required number of spaces.
4. Required bicycle parking may also be provided for the uses within the collective parking facility. However, bicycle parking must be provided in the total amount required for all uses (no reduction in required bicycle spaces is allowed).
Table 22-4: Collective Vehicle Parking Calculation
|
LAND USE
|
Weekday
|
Weekend
|
|
Mid-7am
|
7am-6pm
|
6pm-Mid
|
Mid-7am
|
7am-6pm
|
6pm-Mid
|
|
Residential
|
100%
|
55%
|
85%
|
100%
|
65%
|
75%
|
|
Commercial
|
0%
|
100%
|
80%
|
0%
|
70%
|
60%
|
|
Restaurant
|
50%
|
30%
|
70%
|
5%
|
70%
|
100%
|
|
Hotel/Motel/Hostel
|
100%
|
65%
|
90%
|
100%
|
65%
|
80%
|
|
Movie Theater
|
0%
|
10%
|
70%
|
5%
|
70%
|
100%
|
|
Office
|
5%
|
100%
|
5%
|
0%
|
10%
|
10%
|
|
Industrial
|
5%
|
80%
|
5%
|
0%
|
10%
|
10%
|
B. An off-street parking facility may be alternately shared between two (2) or more uses, provided that use of such facility by each user does not occur at the same time. No shared use of parking spaces is permitted unless:
1. Approval is obtained from the Director of the Department of Safety and Permits that confirms that the use of such facility by each user does not take place at the same hours during the same days of the week.
2. The users of the shared parking facility shall record an agreement to share parking facilities. A copy of the recorded agreement shall be filed with the Department of Safety and Permits and the Office of Conveyances.
3. All location and design requirements of this Article are met. However, such parking facility may be located within six-hundred (600) feet of both uses.
4. Any subsequent change in use requires proof that the minimum parking requirements have been met. When shared parking is no longer available, the use has one-hundred eighty (180) days from that date to accommodate all required off-street parking or to apply for a variance. If the use is unable to accommodate the parking or fails to apply for a variance, then the certificate of occupancy will be revoked. The certificate of occupancy may be reinstated when the required parking is provided or a variance is approved. As an alternative to a variance, a new shared parking agreement may be arranged.
C. A collective or alternating parking arrangement does not qualify for grandfathered parking.
Adopted by Ord. 29126, 8-12-22, ZD016/22
22.16 Land Banked Future Parking
The Executive Director of the City Planning Commission may permit land banking of up to twenty-five percent (25%) of the required vehicle parking spaces through the site plan and design review process.
A. Sufficient evidence shall be provided by the applicant that supports the reduced parking needs.
B. The area proposed for land banking of parking spaces shall be an area suitable for parking at a future time.
C. Landscape of the land-banked area shall be in full compliance with Article 23 and, at a minimum, landscaped with live groundcover. The Executive Director of the City Planning Commission may require additional landscaping of the land-banked area.
D. The land banking area cannot be used for any other use.
E. As part of the design review process, the applicant shall show the area to be banked on the development plan as “Banked Land- Future Parking.”
F. The Director of the Department of Safety and Permits, on the basis of increased parking demand for the use, will require the conversion of all or part of the land-banked area to off-street parking spaces when needed.
22.17 Fee-in-Lieu of Parking [Reserved/To Be Determined]
[NOTE: At this point, we have not designated areas where this is applicable. However, this would be limited to non-residential uses in non-residential districts.]
A. A reduction in the required number of off-street parking spaces for non-residential uses in ______ Districts may be granted by the City Planning Commission conditioned upon payment, by the owner, of a fee-in-lieu of providing the required parking spaces, such fee established from time to time by resolution of the City Council. Such payment shall be placed into a City fund to be used by the City for the acquisition, construction and maintenance of public off-street parking facilities to serve that area.
B. Upon payment, the property granted the modification in the number of required off-street spaces shall be credited permanently by ordinance with the number of spaces for which payment was received by the City.
C. The parking fee-in-lieu of provision is only applicable for new construction or where additional floor area in excess of five-hundred (500) square feet is added to an existing building. Changes in use within existing buildings do not require payment of a fee-in-lieu.
22.18 Electric Vehicle Charging
1. Level 2 Charging: Level 2 AC (alternating current) offers charging through 240 V (typical in residential applications) or 208 V (typical in commercial applications) electrical service. At least 19 KW of charging capacity must be provided to satisfy requirements of Section 22.4.A General Requirements Table 22-1 and achieve parking reductions outlined in Section 22.5.F.
2. Level 3 Charging: Level 3 DC (direct-current) chargers are fast charging EV equipment (typically a three-phase AC input). At least 100 KW of charging capacity per plug must be provided to satisy requirements of Section 22.4.A General Requirements Table 22-1 and achieve parking reductions outlined in Section 22.5.F.
3. Electric Vehicle Ready: An off-street parking space is Electric Vehicle Ready if it provides sufficient electrical capacity for a 40-ampere 240-volt branch circuit for the future installation of Electric Vehicle Supply Equipment.
Adopted by Ord. 29528, 7-24-23, Zoning Docket 13/23