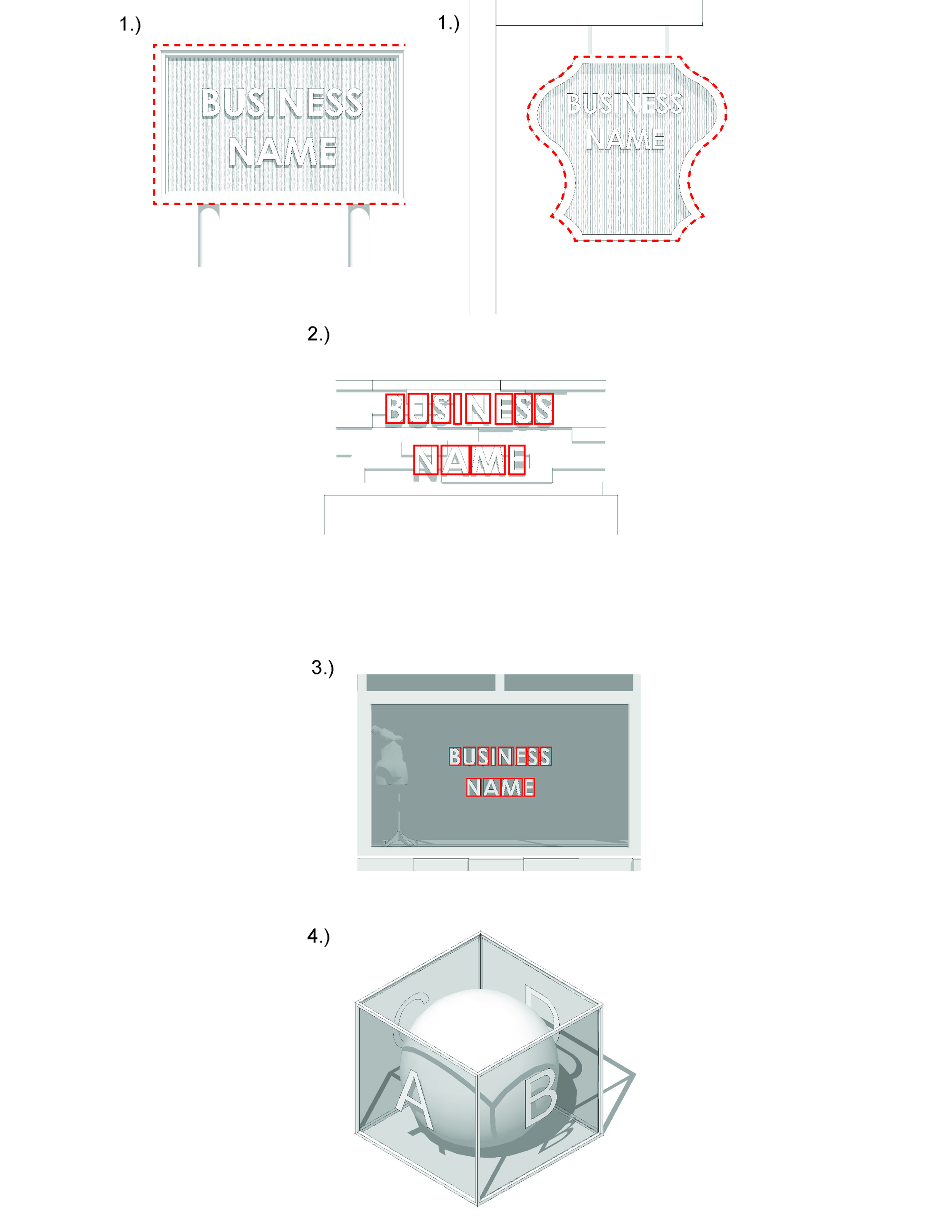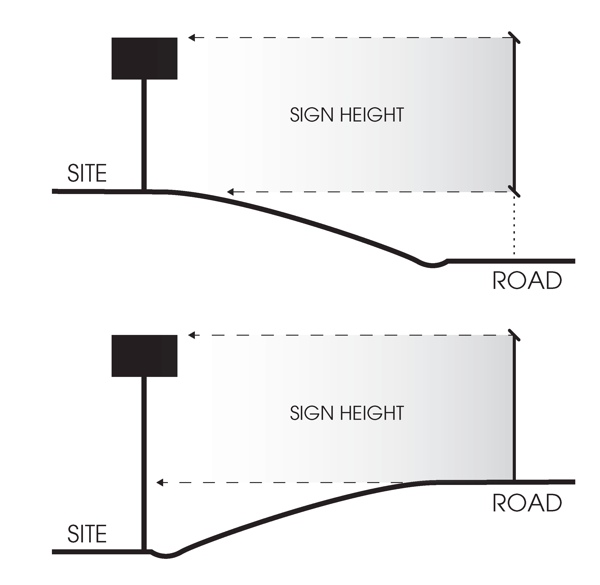New Orleans Comprehensive Zoning Ordinance
Printed: 4/19/2024 5:02:52 PM
24.6 Sign Dimension Computations
The following principles control the computation of sign dimensions.
24.6.A Computation of Sign Area
1. For signs on a background, the entire area of the background is calculated as sign area, including any material or color forming the sign face and the background used to differentiate the sign from the structure against which it is mounted. Sign area does not include any supports or bracing. (Figure 24-1: Sign Area Computation)
2. For signs consisting of freestanding letters or logos, the sign area is calculated as the total area of each square, circle, rectangle, or triangle, or combination thereof, that encompasses each individual letter or logo. This includes signs on a canopy or awning. Sign area does not include any supports or bracing. (Figure 24-1)
3. Window signs printed on a transparent film and affixed to the interior or exterior of a windowpane are calculated as individual letters or logos, provided that the portion of the transparent film around the perimeter of the individual letters or logos maintains 100% transparency of the window. (Figure 24-1)
4. The sign area of a three-dimensional, free-form, or sculptural (non-planar) sign is calculated as 50% of the sum of the area of the four vertical sides of the smallest cube that will encompass the sign. (Figure 24-1)
FIGURE 24-1: SIGN AREA COMPUTATION

Adopted by Ord. 29126 MCS, 8-4-22, ZD 16/22
24.6.B Measurement of Sign Height
For freestanding signs, height is calculated as the vertical distance measured from the grade of the site where the sign is to be installed or the grade of the roadway, whichever is higher, to the highest point of the sign. Grade is considered the lower of the existing grade prior to construction or the newly established grade after construction. (Figure 24-2: Sign Height Computation)
FIGURE 24-2: SIGN HEIGHT COMPUTATION
