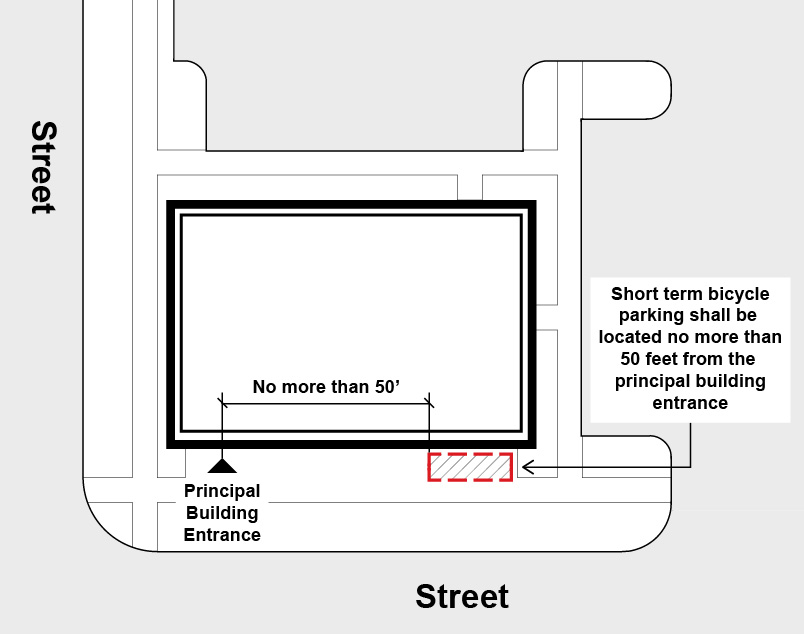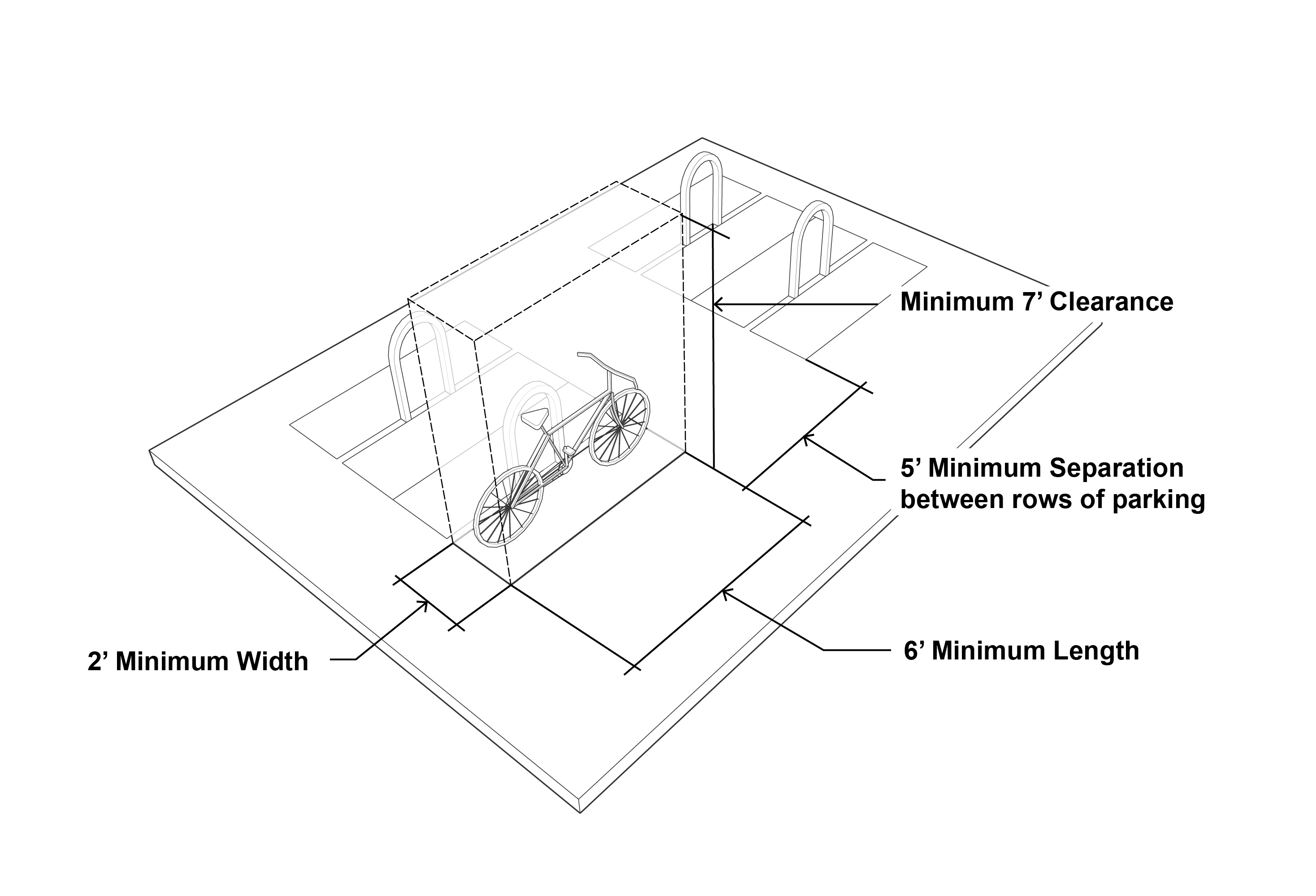New Orleans Comprehensive Zoning Ordinance
Printed: 4/19/2024 4:37:41 PM
22.9 Design of Bicycle Parking Spaces
22.9.A Location
1. The bicycle parking area shall be convenient to building entrances and street access, but may not interfere with normal pedestrian and vehicle traffic.
2. Bicyclists shall not be required to travel over stairs to access parking.
3. All required bicycle spaces shall be located on the same lot as the use. Required bicycle spaces may be located on a lot other than the same lot as the use, provided such spaces are located within fifty (50) feet of the main entrance of the use. The property owner may also make suitable arrangement with the Department of Public Works to place bike parking spaces in the public right-of-way. Parking in the public right-of-way shall be within fifty (50) feet of the main entrance of the use, except where otherwise authorized pursuant to Article 22, Section 22.5.C.
4. Short-term bicycle parking spaces shall be located no more than fifty (50) feet from the principal building entrance and at the same grade as the sidewalk or an accessible route, except where otherwise authorized pursuant to Article 22, Section 22.5.C.
5. Long-term bicycle parking spaces shall be located in a covered area that is easily accessible from the public-right-of-way and building entrances.
6. Required bicycle parking for residential uses may be provided in garages, storage rooms, and other resident-accessible, secure areas. Spaces within dwelling units or on balconies do not count toward satisfying bicycle parking requirements.
FIGURE 22-6: LOCATION OF BICYCLE PARKING SPACES

Adopted by Ord. 29126, 8-12-22, ZD016/22
22.9.B Design
1. Required bicycle spaces shall have a minimum dimension of two (2) feet in width by six (6) feet in length, with a minimum overhead vertical clearance of seven (7) feet. Each required bicycle parking space shall be accessible without moving another bicycle. There shall be an aisle at least five (5) feet wide between each row of bicycle parking to allow room for bicycle maneuvering.
2. The area devoted to bicycle parking shall be surfaced as required for vehicle parking areas.
3. All long-term bicycle parking spaces shall be covered, which can be achieved through use of an overhang or covered walkway, weatherproof outdoor bicycle lockers, or an indoor storage area. Where bicycle parking is not located within a building or locker, the cover design shall be of permanent construction, designed to protect bicycles from rainfall and with a minimum overhead vertical clearance of seven (7) feet.
4. Bicycle parking facilities shall provide lockable enclosed lockers or racks, or similar structures, where the bicycle may be locked by the user. Racks shall permit the bicycle frame and one (1) wheel to be locked to the rack and support the bicycle in a stable position. Structures that require a user-supplied locking device shall be designed to accommodate U-shaped locking devices. All lockers and racks shall be securely anchored to the ground or a structure to prevent the racks and lockers from being removed from the location.
5. If required bicycle parking facilities are not visible from the street or principal building entrance, signs shall be posted indicating their location. Signs shall meet the requirements of Article 24.
Figure 22-7: Bicycle Parking Space Design
