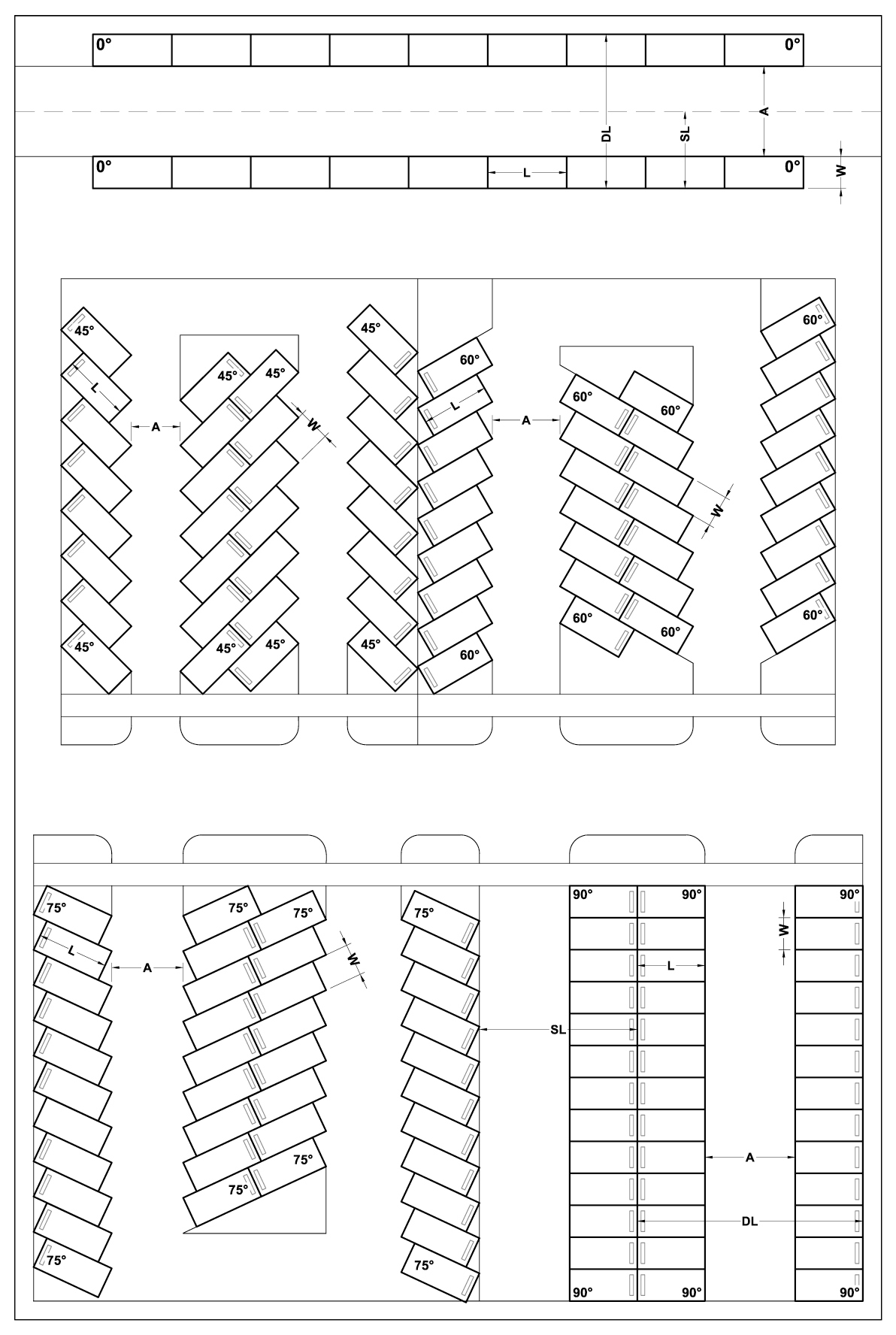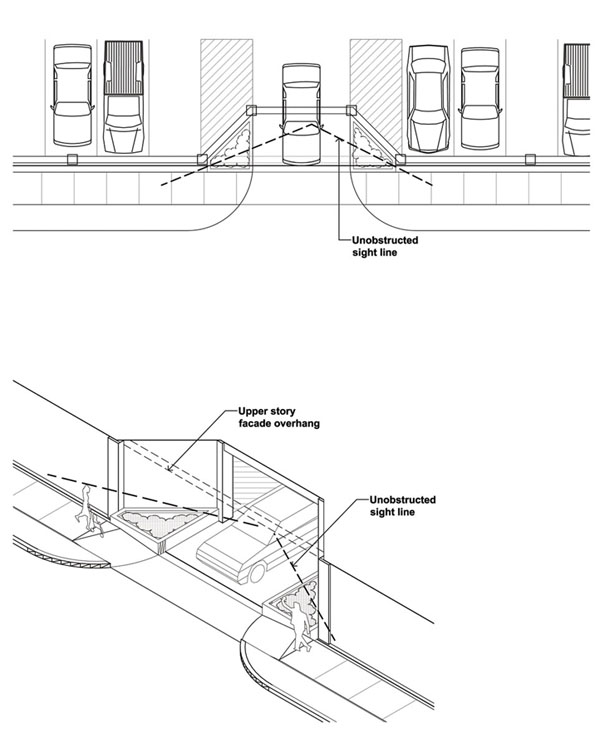New Orleans Comprehensive Zoning Ordinance
Printed: 4/26/2024 1:41:15 AM
22.8.C Access Requirements for Off-Street Vehicle Parking Areas
1. Each off-street vehicle space shall open directly upon an aisle or driveway of adequate width to provide access to a vehicle parking space. All off-street vehicle parking facilities shall provide access in a manner that least interferes with traffic movement. For all uses except single-family and two-family dwellings, the parking area shall be designed so that the driver of the vehicle proceeds forward into traffic rather than backs out.
2. All required off-street parking facilities shall have vehicular access from a street, alley, driveway, or cross-access connection.
3. Within off-street parking lots and structures, one-way traffic aisles shall be a minimum of twelve (12) feet in width and two-way traffic aisles shall be a minimum of twenty-four (24) feet in width. Furthermore, all aisles shall be designed in accordance with Figure 22-2.
FIGURE 22-2: OFF-STREET PARKING DIMENSIONS (STANDARD SPACE)

|
Parking Angle
|
Stall Width (W)
|
Stall Length (L)
|
Aisle Width (A)
|
Single Loaded Module2 Width (SL)
|
Double Loaded Module2 Width (DL)
|
|
0°
|
8.5’
|
21”
|
12’ / 24’ 1
|
20.5’/32.5’ 1
|
29’/41’ 1
|
|
45°
|
8.5’
|
18’
|
13’
|
32’
|
51’
|
|
60°
|
8.5’
|
18’
|
18’
|
38’
|
58’
|
|
75°
|
8.5’
|
19’
|
20’
|
40.8’
|
61.6’
|
|
90°
|
8.5’
|
18’
|
24’ 1
|
42’ 1
|
60’ 1
|
FIGURE 22-2 FOOTNOTES
1 Two-way traffic permitted.
2 A module is defined as a drive aisle with automobiles parked on each side of the drive aisle.
4. For parking structures that provide a deceleration lane leading to the entrance, the entrance ticket dispensers or access card point, including gates, shall be located at a distance sufficient to accommodate two (2) spaces for vehicles a minimum of twenty (20) feet in length for each space. When a deceleration lane is not provided, the entrance ticket dispensers or access card and gates shall be located at a distance sufficient to accommodate four (4) spaces for vehicles a minimum of twenty (20) feet in length for each space.
5. A sight-distance triangle shall be provided for each driveway access point for parking within a structure. The triangle is measured from the point where each side of the driveway intersects the property line as shown in Figure 22-3. Parking, fencing, landscape, or other obstructions taller than two (2) feet in height that would block the view of the driver are prohibited in the sight-distance triangle. (See Figure 22-3: Sight-Distance Triangle for Parking Structure Driveways)
FIGURE 22-3: SIGHT-DISTANCE TRIANGLE FOR PARKING STRUCTURE DRIVEWAYS

Ord. 29126, 8-12-22, ZD016/22