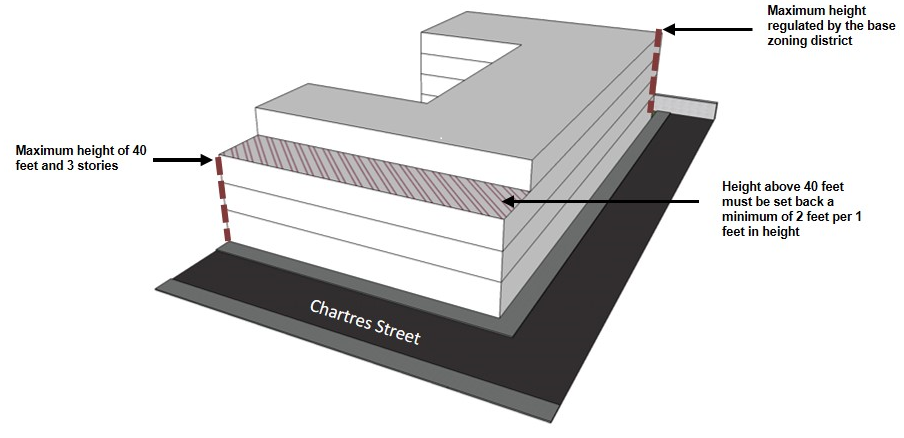New Orleans Comprehensive Zoning Ordinance
Printed: 4/24/2024 10:56:42 PM
18.13.H.2 Building Heights
a. Stepbacks
i. Properties with street frontage along Chartres Street between Homer Plessy Way and Desire Street are permitted a maximum building height of forty (40) feet with a maximum of three (3) stories along that street frontage. Any additional height above forty (40) feet shall be setback from the front property line at Chartres Street at a minimum distance of two (2) feet for every one (1) foot above forty (40) feet up to a maximum allowed by the base zoning district.
Figure 18-1: Building Height Stepback Requirement for Properties on the Riverside of Chartres Street (RIV-3 District)

ii. Properties bounded by Homer Plessy Way and Chartres, Montegut, and Dauphine Streets are permitted a maximum building height of forty (40) feet with a maximum of three (3) stories along Montegut Street, Chartres Street, and Dauphine Street frontages. Any additional height above forty (40) feet shall be setback from the property line a minimum distance of one (1) foot for every one (1) foot above forty (40) feet up to a maximum allowed by the base zoning district.
Figure 18-2: Building height Stepback Requirements for Properties Bounded by Homer Plessy Way and Chartres, Montegut and Dauphine Street (RIV-3 District

iii. Development sites with more than 100 feet of frontage may increase a portion (up to thirty-five percent (35%) of its street frontage) of their building height, to a maximum allowed by the base zoning district.
Figure 18-3: Allowable Building Height Variation Along Street

b. Flat roofed structures should provide an adequately-sized parapet in order to mitigate the sight of rooftop equipment.
c. Where provided as accessory flat roof features, open spaces located on roofs shall be excluded from the calculation of building height and gross floor area in accordance with Section 21.6.O.
Ord. 27,674 MCS, §2, March 6, 2018, Zoning Docket 085-17; Ord. 28177, Sept. 5, 2019, ZD 41/19