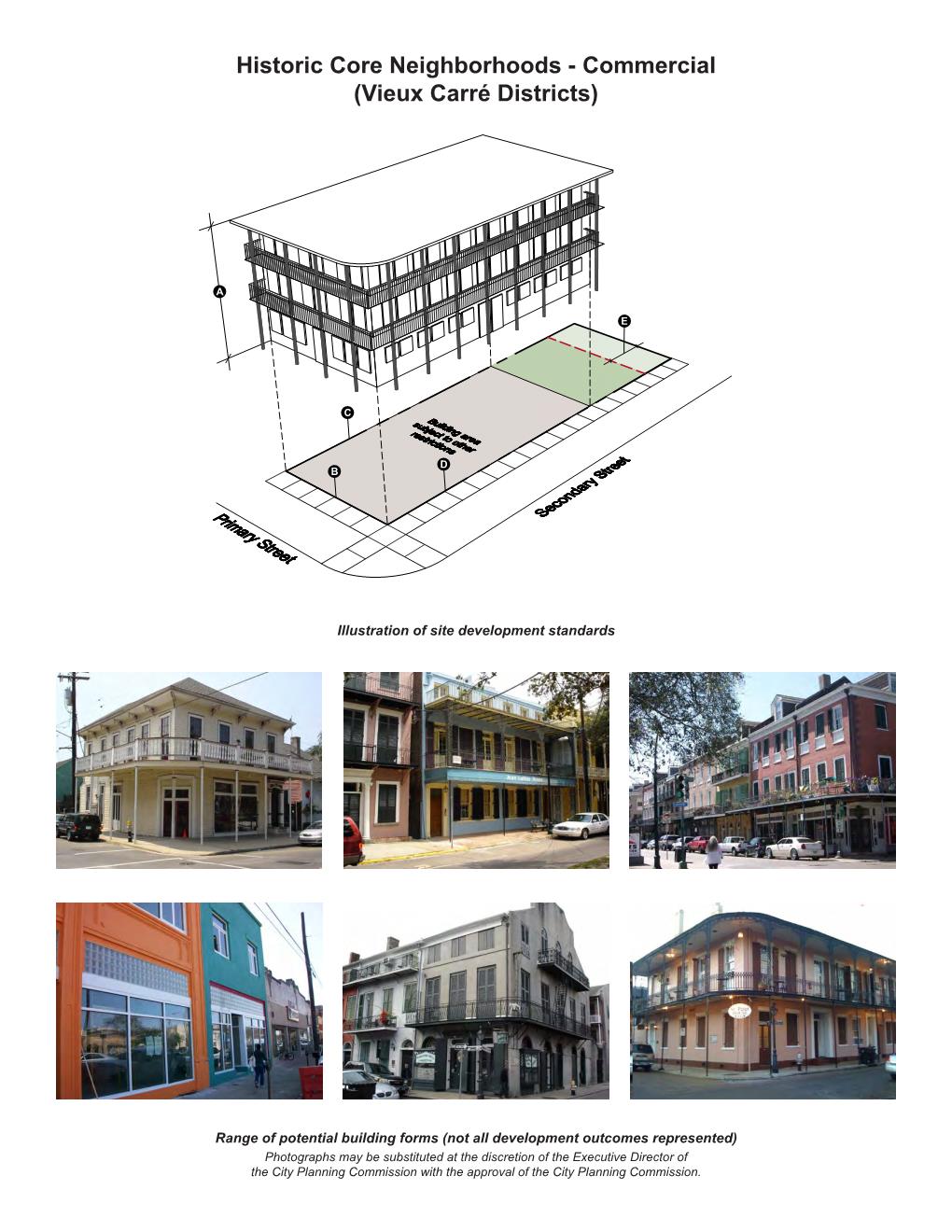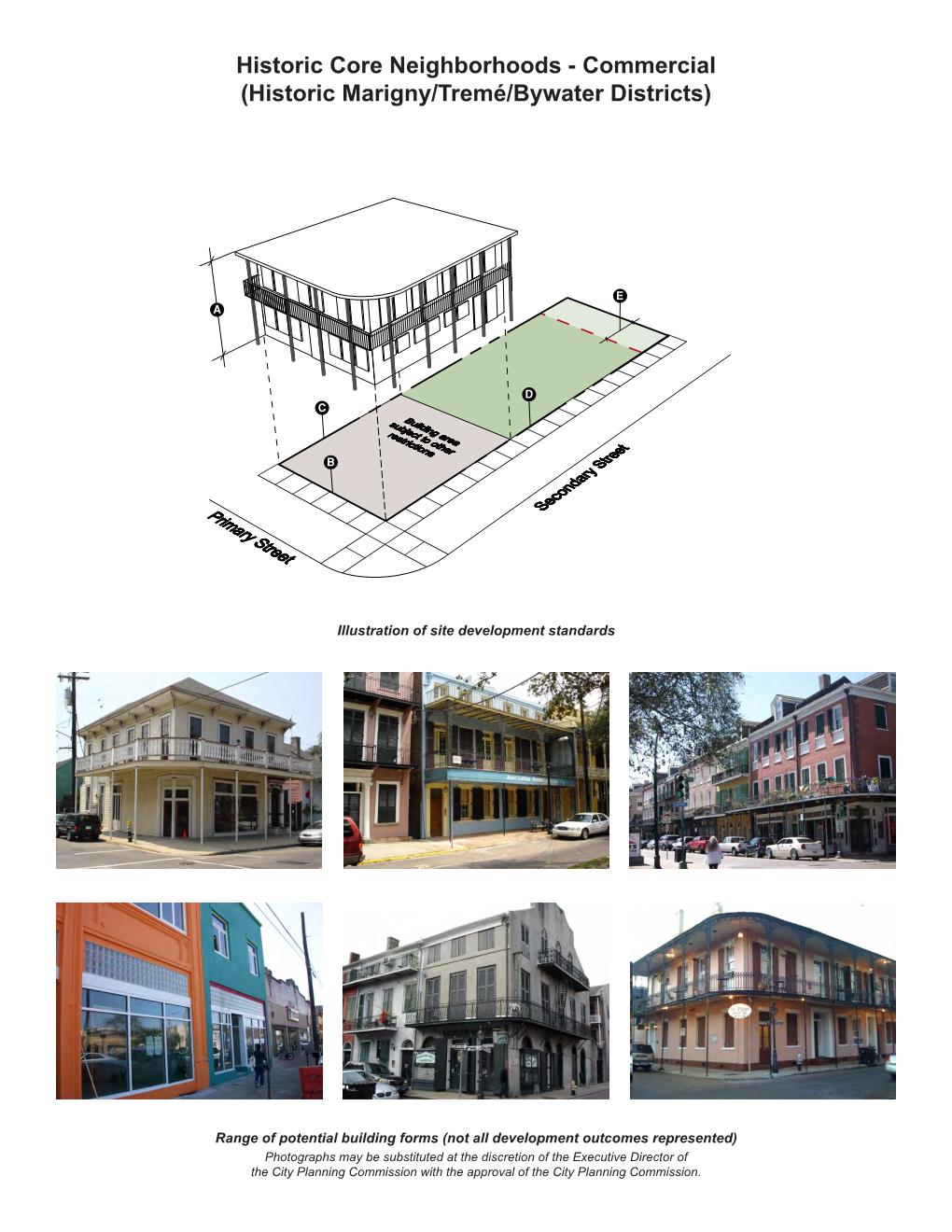New Orleans Comprehensive Zoning Ordinance
Printed: 1/5/2025 8:41:39 PM
10.3 Site Design Standards
10.3.A General Regulations
Table 10-2: Bulk and Yard Regulations establish bulk and yard regulations for the Historic Core Neighborhood Districts. (Highlighted letters in Table 10-2 indicate where those bulk and yard regulations are illustrated on the accompanying site diagram.)
Table 10-2: Bulk & Yard Regulations
| Table 10-2: Bulk & Yard Regulations |
|
BULK & YARD REGULATIONS
|
DISTRICTS
|
|
VCC-1
|
VCC-2
|
VCE
|
VCE-1
|
VCS
|
VCS-1
|
VCP
|
HMC-1
|
HMC-2
|
HM-MU
|
|
BULK REGULATIONS
|
|
|
MINIMUM
LOT AREA
|
SF:
1,500sf/du
2F:
1,000sf/du
MF – 3 Units:
800sf/du
MF – 4+ Units:
600sf/du
Non-Residential:
None
|
SF:
1,500sf/du
2F:
1,000sf/du
MF – 3 Units:
800sf/du
MF – 4+ Units:
600sf/du
Non-Residential:
None
|
SF:
1,500sf/du
2F:
1,000sf/du
MF – 3 Units:
800sf/du
MF – 4+ Units:
600sf/du
Non-Residential:
None
|
SF:
1,500sf/du
2F:
1,000sf/du
MF – 3 Units:
800sf/du
MF – 4+ Units:
600sf/du
Non-Residential:
None
|
SF:
1,500sf/du
2F:
1,000sf/du
MF – 3 Units:
800sf/du
MF – 4+ Units:
600sf/du
Non-Residential:
None
|
SF:
1,500sf/du
2F:
1,000sf/du
MF – 3 Units:
800sf/du
MF – 4+ Units:
600sf/du
Non-Residential:
None
|
None
|
SF:
1,500sf/du
2F:
1,200sf/du
MF:
900sf/du
Small MF Affordable: None
Non-Residential:
None
|
SF:
1,500sf/du
2F:
1,000sf/du
MF – 3 Units:
800sf/du
MF – 4+ Units:
600sf/du
Small MF Affordable: None
Non-Residential:
None
|
SF:
1,500sf/du
2F:
1,000sf/du
MF – 3 Units:
800sf/du
MF – 4+ Units:
600sf/du
Small MF Affordable: None
Non-Residential:
None
|
|
A
|
MAXIMUM
BUILDING
HEIGHT
|
50’
|
50’
|
50’
|
50’
|
50’
|
50’
|
50’
|
40’
|
50’
|
55’
|
| |
MINIMUM OPEN SPACE RATIO |
By Lot Type
Corner: .20
Interior: .30
|
By Lot Type
Corner: .20
Interior: .30
|
By Lot Type
Corner: .20
Interior: .30
|
By Lot Type
Corner: .20
Interior: .30
|
By Lot Type
Corner: .20
Interior: .30
|
By Lot Type
Corner: .20
Interior: .30
|
By Lot Type
Corner: .20
Interior: .30
|
Residential or Mixed-Use: .30
Non-Residential: .20
|
Residential or Mixed-Use: .30
Non-Residential: None
|
Residential or Mixed-Use: .30
Non-Residential: None
|
| |
MINIMUM PERMEABLE OPEN SPACE |
None |
None |
None |
None |
None |
None |
None |
15% of lot area |
15% of lot area |
15% of lot area |
|
|
MAXIMUM
FAR
|
None
|
None
|
None
|
None
|
None
|
None
|
None
|
1.4
|
2.2
|
2.5
|
|
|
MAXIMUM TOTAL
FLOOR AREA1
|
|
|
|
|
|
|
|
Non-Residential: 3,000sf
|
Non-Residential: Any use over 10,000sf is a conditional use
|
|
|
MINIMUM YARD REQUIREMENTS
|
|
B
|
FRONT YARD
|
None
|
None
|
None
|
None
|
None
|
None
|
None
|
None
|
None
|
None
|
|
C
|
INTERIOR
SIDE YARD
|
None
|
None
|
None
|
None
|
None
|
None
|
None
|
None
|
None
|
None
|
|
D
|
CORNER
SIDE YARD
|
None
|
None
|
None
|
None
|
None
|
None
|
None
|
None
|
None
|
None
|
|
E
|
REAR YARD
|
None
|
None
|
None
|
None
|
None
|
None
|
None
|
None
|
None
|
None
|
TABLE 10-2 FOOTNOTES
1Total floor area limits per commercial use
Table 10-3: The Mandatory Inclusionary Zoning Sub-District (MIZ) regulations establish mandatory inclusionary unit thresholds, set aside requirements, and Area Medium Income (AMI) levels and is required for any development that contains residential development of 10 or more dwelling units, including rental and homeownership dwelling units. Affordable Housing Units shall be in accordance with the standards outlined in the table below. All other bulk and yard regulations for the sub-districts are subject to the corresponding non-inclusionary zoning base district regulations.
|
Table 10-3: Historic Core Neighborhoods Non-Residential Inclusionary Zoning
Sub-District Regulations1
|
|
Zoning Sub-District
|
Minimum Lot Area Requirement
|
Affordable Housing Unit Threshold
|
Set Aside Requirement
%
|
Area Medium Income (AMI) Rental Units (%)
|
Area Medium Income AMI Homeownership (%)
|
|
VCC-1-IZ
|
600 sf/du
|
10
|
10
|
60
|
60
|
|
VCC-2-IZ
|
600 sf/du
|
10
|
10
|
60
|
60
|
|
VCS-IZ
|
600 sf/du
|
10
|
10
|
60
|
60
|
|
VCS-1-IZ
|
600 sf/du
|
10
|
10
|
60
|
60
|
|
HMC-1-IZ
|
900 sf/du
|
10
|
5
|
60
|
60
|
|
HMC-2-IZ
|
600 sf/du
|
10
|
5
|
60
|
60
|
|
HM-MU-IZ
|
600 sf/du
|
10
|
5
|
60
|
60
|
TABLE 10-3 FOOTNOTE
1The terms for the Mandatory Inclusionary Zoning Sub-Districts in this section are outlined in Article 28.


Adopted by Ord. 27,722 MCS, §3, April 11, 2018, Zoning Docket 113-17; Ord. No. 28,911, §2, January 6, 2022, Zoning Docket 084/21
10.3.B Building Height in Vieux Carré Districts
Buildings of a lesser height than that permitted in Table 10-2 may be required by the Vieux Carré Commission. These height regulations do not apply to public utilities.
10.3.C Open Space
All required open space shall be permeable.
Adopted by Ord. 27,722 MCS, §3, April 11, 2018, Zoning Docket 113-17
10.3.D Open Space Ratio
1. In the Vieux Carré Districts, all yards and courts may be included as open space when computing the open space ratio. However, this open space shall be unobstructed from grade level to the sky. Where balconies, roof overhangs, galleries, stairways, storage areas, or similar projections are located in a yard or court, the area of the projection cannot be counted as open space for the open space ratio calculation.
2. For residential uses in the Historic Core Neighborhood Districts, heating, ventilation, and air conditioning (HVAC) equipment is excluded from the open space ratio calculation (i.e., it will be considered qualifying open space) when it meets the following standards:
a. The equipment is ground-mounted.
b. The equipment is a single-condenser unit.
c. The equipment is located and screened according to the requirements of Section 21.6.T (Mechanical Equipment).
10.3.E Encroachment into Public Right-of-Way
Within the Historic Core Neighborhood Districts, new construction is encouraged to include common architectural features that encroach into the public right-of-way, such as galleries, stoops, and balconies, in keeping with the established development pattern. A long-term grant of servitude from the Department of Property Management is required for this type of encroachment.