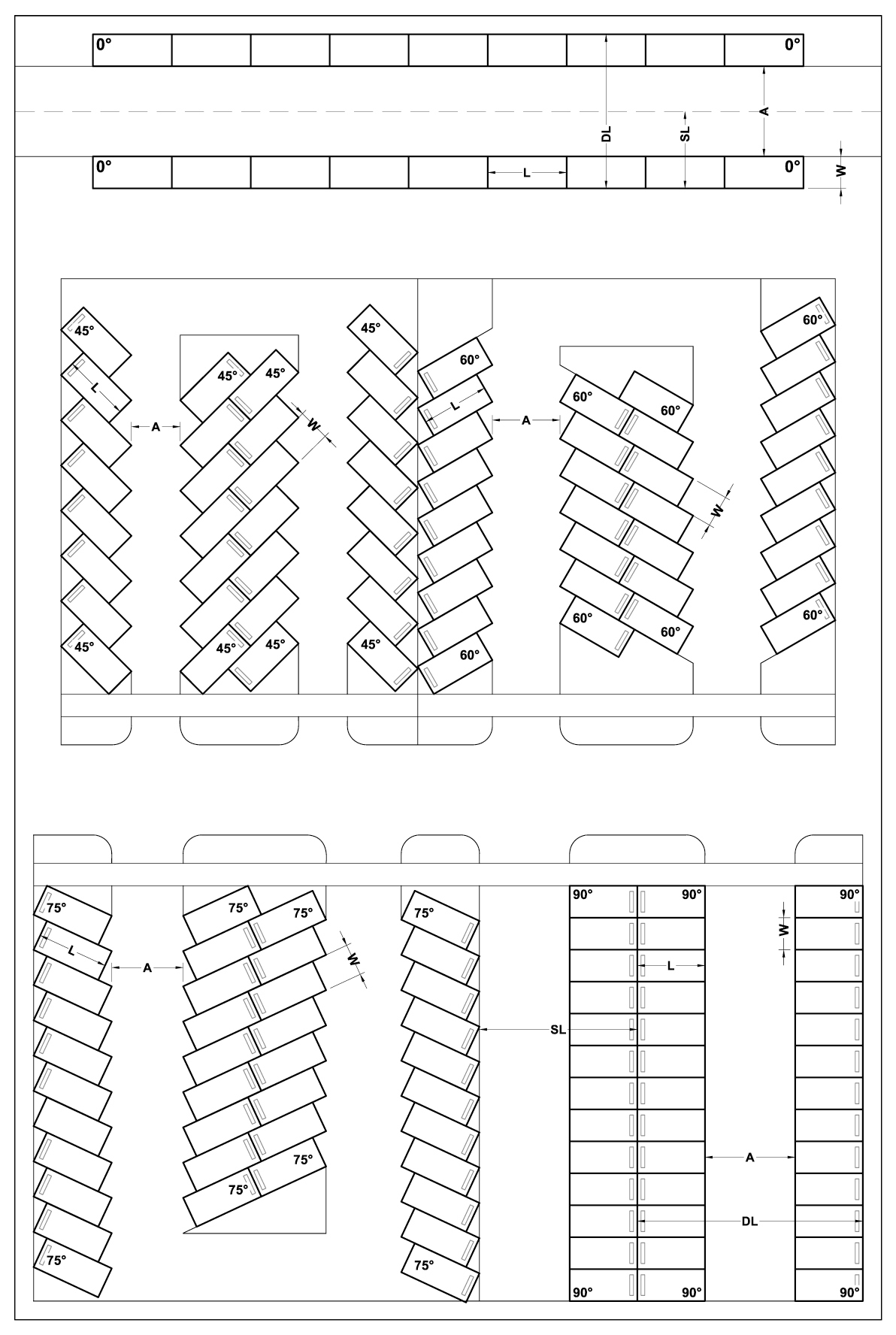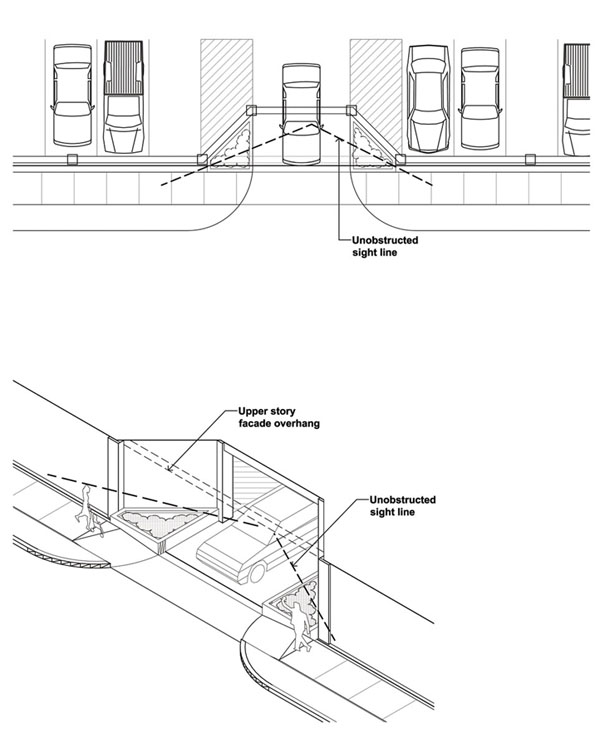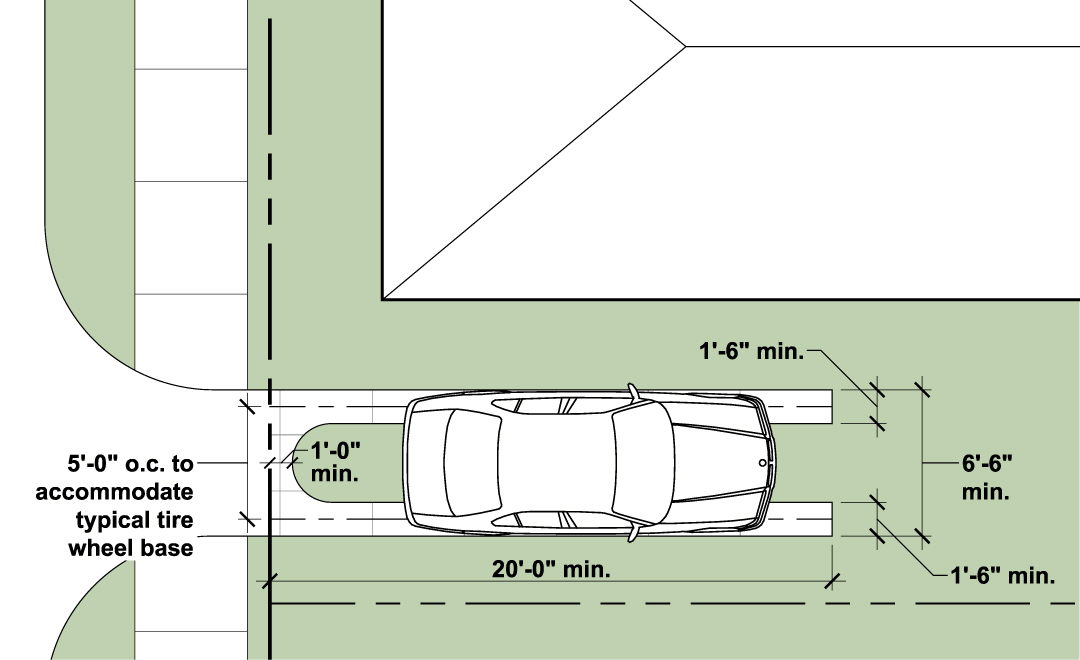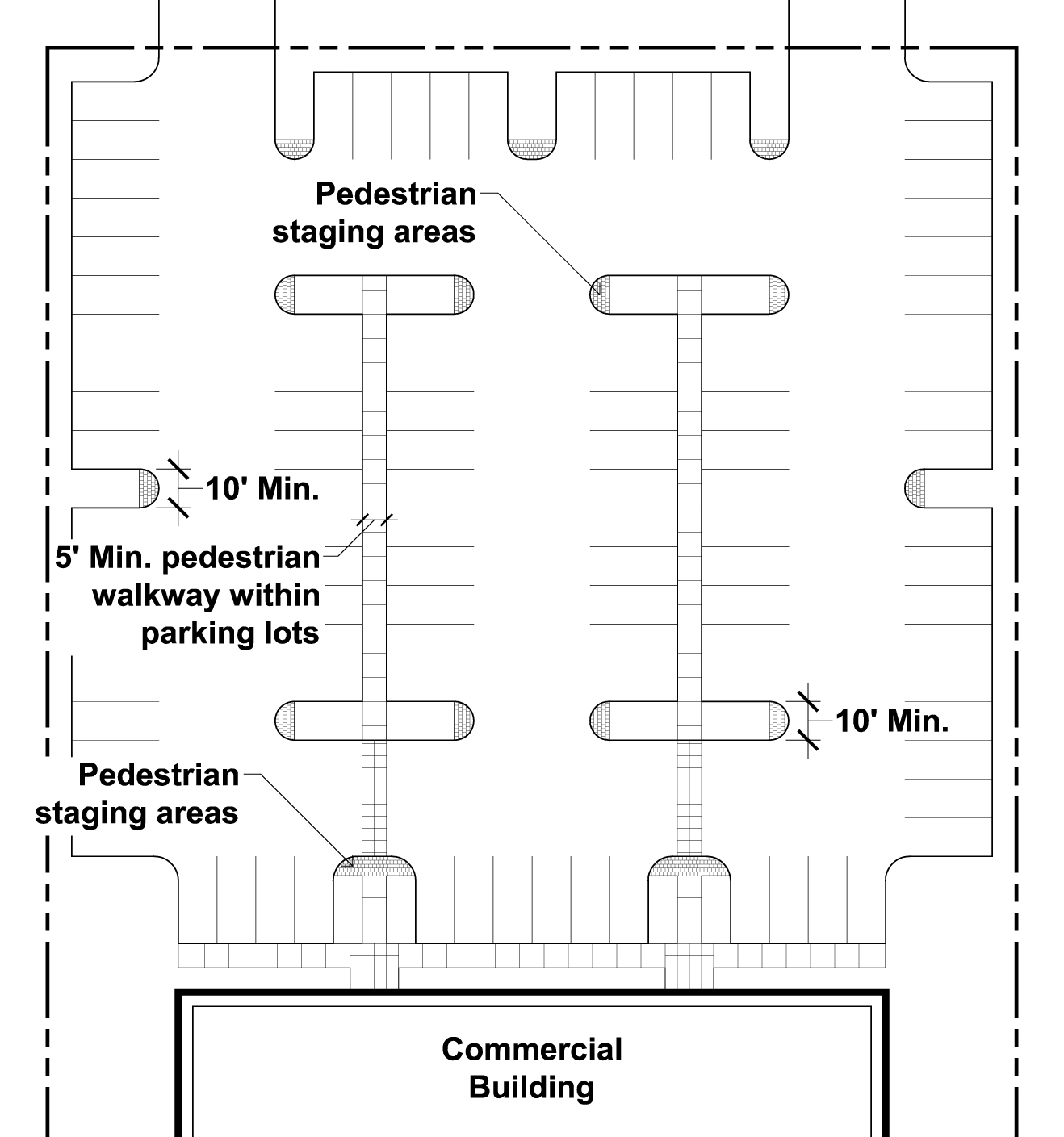New Orleans Comprehensive Zoning Ordinance
Printed: 4/25/2024 11:41:43 PM
22.8 Design of Vehicle Parking Spaces
22.8.A Permitted Vehicle Parking Locations
22.8.A.1 Residential Uses
a. All required off-street vehicle parking spaces for residential uses and the residential component of mixed-use developments shall be located on the same lot as the building or use served, unless otherwise authorized by this Ordinance.
b. For all residential dwellings, required vehicle parking spaces are permitted in private driveways or parking pads, but are prohibited in the following areas (a driveway leading to a required off-street parking space may be located in a required yard area):
i. on non-vehicular public rights-of-way.
ii. between the front facade of any building and the nearest point of the front yard property line, unless in accordance with Section 22.11.B.1.a.i.
iii. between the facade of any building and the nearest point of the corner side yard property line.
c. Tandem vehicle parking is permitted for residential uses but both spaces shall be allotted to the same dwelling unit and located on the same lot as the dwelling.
d. For single-family and two-family dwellings where there is alley access, all vehicle parking areas shall be accessed from the alley and all vehicle parking areas shall be located in the rear yard.
Adopted by Ord. 29126, 8-12-22, ZD016/22
22.8.A.2 Non-Residential Uses
a. Vehicle parking for a non-residential use must be located on the same lot or a separate lot within three-hundred (300) feet of the use served. If required off-street vehicle parking spaces on a separate lot are located within three-hundred (300) feet of the principal use, they are subject to the following standards:
i. The three-hundred (300) foot distance is measured along designated pedestrian walking paths, using the nearest point of the lot on which its required parking will be provided.
ii. When vehicle parking for a non-residential use is located within three-hundred (300) feet of the use, the parking lot is a permitted use in a non-residential district and a conditional use in a residential district. Accessory off-street parking lots serving non-residential uses in a residential district require a conditional use and are subject to the following requirements:
(A) The parking lot shall be accessory to and used in connection with one (1) or more non-residential uses located in an adjoining district.
(B) The parking lot shall be used solely for the parking of passenger automobiles.
iii. Each driveway from said parking lot shall be at least five (5) feet from any lot line shared with a lot in a residential district, except where ingress and egress to the parking lot is provided from a public right-of-way that separates the lot from other residential lots.
iv. The maximum three-hundred (300) foot distance restriction does not apply to:
(A) Valet parking services
(B) Open space uses
(C) Marinas within the Suburban Neighborhood Districts
b. In all Historic Core Districts, mixed-use/non-residential uses in all Historic Urban Neighborhood Districts, the MU-1, MU-2 and the C-1 Districts, parking is prohibited in the following areas (a driveway leading to a required off-street parking space may be located in a required yard area):
i. on non-vehicular public rights-of-way.
ii. between the front facade of any building and the nearest point of the front yard property line.
iii. between the facade of any building and the nearest point of the corner side yard property line.
iv. within five (5) feet of the front property line when the mixed-use/non-residential property is located on a corner lot.
c. A recorded parking covenant or agreement shall be filed with the Department of Safety and Permits and the Office of Conveyances. Such encumbrance shall be valid for the total period that the use or uses for which the parking is needed are in existence. If the off-site parking is no longer available, the use has one-hundred eighty (180) days from that date to accommodate all required off-street parking or to apply for a variance. If the use is unable to accommodate the parking or fails to apply for a variance, then the certificate of occupancy will be revoked. The certificate of occupancy may be reinstated when the required parking is provided, a variance is approved, or a new parking agreement is filed with the Department of Safety and Permits and the Office of Conveyances.
Adopted by Ord. 29126, 8-12-22, ZD016/22
22.8.B Dimensions of Vehicle Parking Spaces
1. Off-street vehicle parking spaces shall be designed in accordance with Figure 22-2: Off-Street Parking Dimensions (Standard).
2. All vehicle parking spaces shall have a minimum vertical clearance of seven feet six inches (7’ 6”).
3. A maximum of thirty percent (30%) of the vehicle spaces in any parking facility may be designated and labeled as compact car spaces. A compact car parking space shall be a minimum of seven feet six inches (7’ 6”) in width and a minimum of sixteen (16) feet in length.
4. Accessible parking spaces shall be a minimum of eight (8) feet in width, eighteen (18) feet in depth, with an adjacent accessible aisle depth of eight (8) feet.
22.8.C Access Requirements for Off-Street Vehicle Parking Areas
1. Each off-street vehicle space shall open directly upon an aisle or driveway of adequate width to provide access to a vehicle parking space. All off-street vehicle parking facilities shall provide access in a manner that least interferes with traffic movement. For all uses except single-family and two-family dwellings, the parking area shall be designed so that the driver of the vehicle proceeds forward into traffic rather than backs out.
2. All required off-street parking facilities shall have vehicular access from a street, alley, driveway, or cross-access connection.
3. Within off-street parking lots and structures, one-way traffic aisles shall be a minimum of twelve (12) feet in width and two-way traffic aisles shall be a minimum of twenty-four (24) feet in width. Furthermore, all aisles shall be designed in accordance with Figure 22-2.
FIGURE 22-2: OFF-STREET PARKING DIMENSIONS (STANDARD SPACE)

|
Parking Angle
|
Stall Width (W)
|
Stall Length (L)
|
Aisle Width (A)
|
Single Loaded Module2 Width (SL)
|
Double Loaded Module2 Width (DL)
|
|
0°
|
8.5’
|
21”
|
12’ / 24’ 1
|
20.5’/32.5’ 1
|
29’/41’ 1
|
|
45°
|
8.5’
|
18’
|
13’
|
32’
|
51’
|
|
60°
|
8.5’
|
18’
|
18’
|
38’
|
58’
|
|
75°
|
8.5’
|
19’
|
20’
|
40.8’
|
61.6’
|
|
90°
|
8.5’
|
18’
|
24’ 1
|
42’ 1
|
60’ 1
|
FIGURE 22-2 FOOTNOTES
1 Two-way traffic permitted.
2 A module is defined as a drive aisle with automobiles parked on each side of the drive aisle.
4. For parking structures that provide a deceleration lane leading to the entrance, the entrance ticket dispensers or access card point, including gates, shall be located at a distance sufficient to accommodate two (2) spaces for vehicles a minimum of twenty (20) feet in length for each space. When a deceleration lane is not provided, the entrance ticket dispensers or access card and gates shall be located at a distance sufficient to accommodate four (4) spaces for vehicles a minimum of twenty (20) feet in length for each space.
5. A sight-distance triangle shall be provided for each driveway access point for parking within a structure. The triangle is measured from the point where each side of the driveway intersects the property line as shown in Figure 22-3. Parking, fencing, landscape, or other obstructions taller than two (2) feet in height that would block the view of the driver are prohibited in the sight-distance triangle. (See Figure 22-3: Sight-Distance Triangle for Parking Structure Driveways)
FIGURE 22-3: SIGHT-DISTANCE TRIANGLE FOR PARKING STRUCTURE DRIVEWAYS

Adopted by Ord. 29126, 8-12-22, ZD016/22
22.8.D Surfacing
1. Where driveways and parking spaces are permitted for single-family and two-family dwellings, the driveway or parking space may (alternatively) consist of two (2) concrete wheel strips, provided that each is at least eighteen (18) feet long. A permeable surface, such as turf, shall be maintained between such wheel strips. (See Figure 22-4 Parallel Parking Strips).
2. Except where otherwise indicated above, permeable paving shall be consistent with the standards for "Permeable and Pervious Paving Materials" in the Building Code.
FIGURE 22-4: PARALLEL PARKING STRIPS

Adopted by Ord. 29126, 8-12-22, ZD016/22
22.8.E Striping
Off-street parking areas of more than ten (10) spaces shall be marked by painted or paver lines maintained in clearly visible condition, curbs or other means to indicate individual spaces. Signs or markers should be used as necessary to insure efficient and safe circulation within the lot. Vehicle parking spaces for handicapped persons shall be identified with the appropriate sign and visible at all times of the year, regardless of plant growth or similar conditions.
22.8.F Curbing and Wheel Stops
Wheel stops or curbing shall be provided to prevent vehicles from damaging or encroaching upon any adjacent parking or loading space, sidewalk, landscaped area, or parking lot island, fence, wall, or building. Within non-residential or mixed-use development parking lots, box curbs at least six (6) inches in height are required.
22.8.G Drainage and Maintenance
1. Off-street parking facilities shall be drained to eliminate standing water and prevent damage to abutting property and/or public streets and alleys, and surfaced with erosion-resistant material in accordance with applicable City specifications.
2. Any new surface parking lot that is 5,000 square feet or more in total impervious area shall meet stormwater management requirements in accordance with the Code of Ordinances. Parking lots for single-family, two-family, and multi-family dwellings of six (6) units or less are exempt from this requirement.
3. Off-street parking areas shall be maintained in a clean, orderly, and dust-free condition at the expense of the owner or lessee. A minimum of one (1) litter receptacle shall be included in any parking lot.
Adopted by Ord. 27,683 MCS, §5, March 6, 2018, Zoning Docket 086-17
22.8.H Lighting
Parking lot lighting shall comply with Section 21.5. Adequate lighting shall be provided if off-street parking spaces are to be used at night. All lighting shall be arranged to eliminate glare on residential property by location of light fixtures or use of fixtures designed to eliminate direct view of luminaries in fixtures from residential property. Additionally, principal parking lots shall be subject to the following requirements, in addition to Section 21.5:
a. Parking lots shall provide one (1) shielded lighting fixture compliant with Section 21.5.A per every 10 parking spaces.
Adopted by Ord. 29546 MCS, July 24, 2023, Zoning Docket 12-23
22.8.I Landscape and Screening
All parking lots shall be landscaped and screened in accordance with Article 23.
22.8.J Accessible Vehicle Parking Requirements
All parking facilities shall comply with the “ADA Accessibility Guidelines for Buildings and Facilities” regulations issued by federal agencies under the Americans with Disabilities Act of 1990 (ADA) for the amount and design of accessible vehicle parking spaces required in parking lots and structures.
22.8.K Hydraulic Lifts
All hydraulic lifts shall be located only within a parking structure.
22.8.L Pedestrian Walkway Design within Parking Areas
1. Clearly delineated crosswalks of paving, brick paver, bituminous brick pattern stamping, or painted striping shall connect landscaped areas and parking lot islands to building entrances to improve safe passageway for pedestrians. Curb cuts shall be included on landscaped areas or islands where such crosswalks are located.
2. In a retail development, pedestrian staging areas are required to separate automobiles from pedestrians. Such landscaped areas or parking lot islands shall be a minimum of ten (10) feet in width. Pedestrian walkways within parking lots shall be at least five (5) feet in width and shall parallel drive aisles. (See Figure 22-5: Pedestrian Walkways)
3. A bump-out area shall be provided at the building entry to slow vehicle speeds in the lanes next to the building entry and at designated pick-up and drop-off areas. Pick-up and drop-off lanes shall be parallel to vehicle circulation lanes.
4. The use of permeable paving for pedestrian circulation systems is encouraged.
FIGURE 22-5: PEDESTRIAN WALKWAYS
