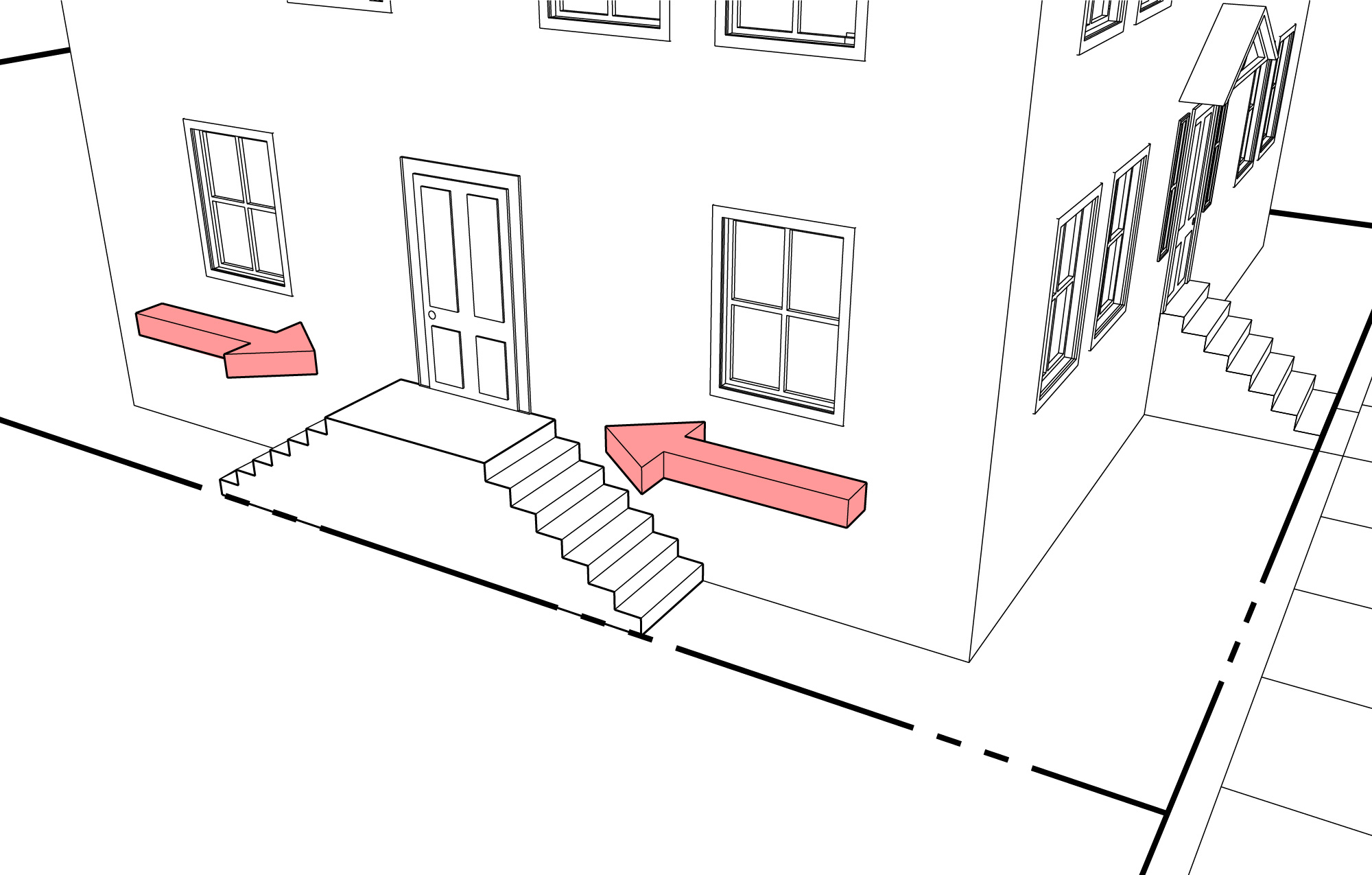New Orleans Comprehensive Zoning Ordinance
Printed: 4/19/2024 1:14:29 AM
21.6.AA Porches and Steps and Stoops
1. Uncovered porches, including attached steps, steps and stoops are permitted in all required yards. Uncovered porches, including attached steps, and steps and stoops may encroach up to six (6) feet into a required front yard, and into a required corner side or interior side yard but shall be located a minimum of two (2) feet from any side lot line.
2. However, when an existing dwelling is elevated, side steps and stoops may encroach into the entire width of a corner side or interior side yard if they meet the following standards:
a. The existing footprint of the dwelling is maintained. This does not include conforming rear additions with no extension of the side walls beyond the existing footprint.
b. Steps leading to the side door in the side yard are designed as pass-through staircases, with steps accessible from both the front and rear of the lot. (See Figure 21-7: Pass-Through Stairs)
3. Within the Historic Core Districts, steps and stoops may encroach into the public right-of-way in keeping with the established development pattern. A long-term grant of servitude from the Department of Property Management is required for this type of encroachment.
4. Uncovered porches and steps and stoops are limited to a maximum height of five (5) feet above grade or the base flood elevation, if the structure is elevated, whichever is greater.
FIGURE 21-7: PASS-THROUGH STAIRS
