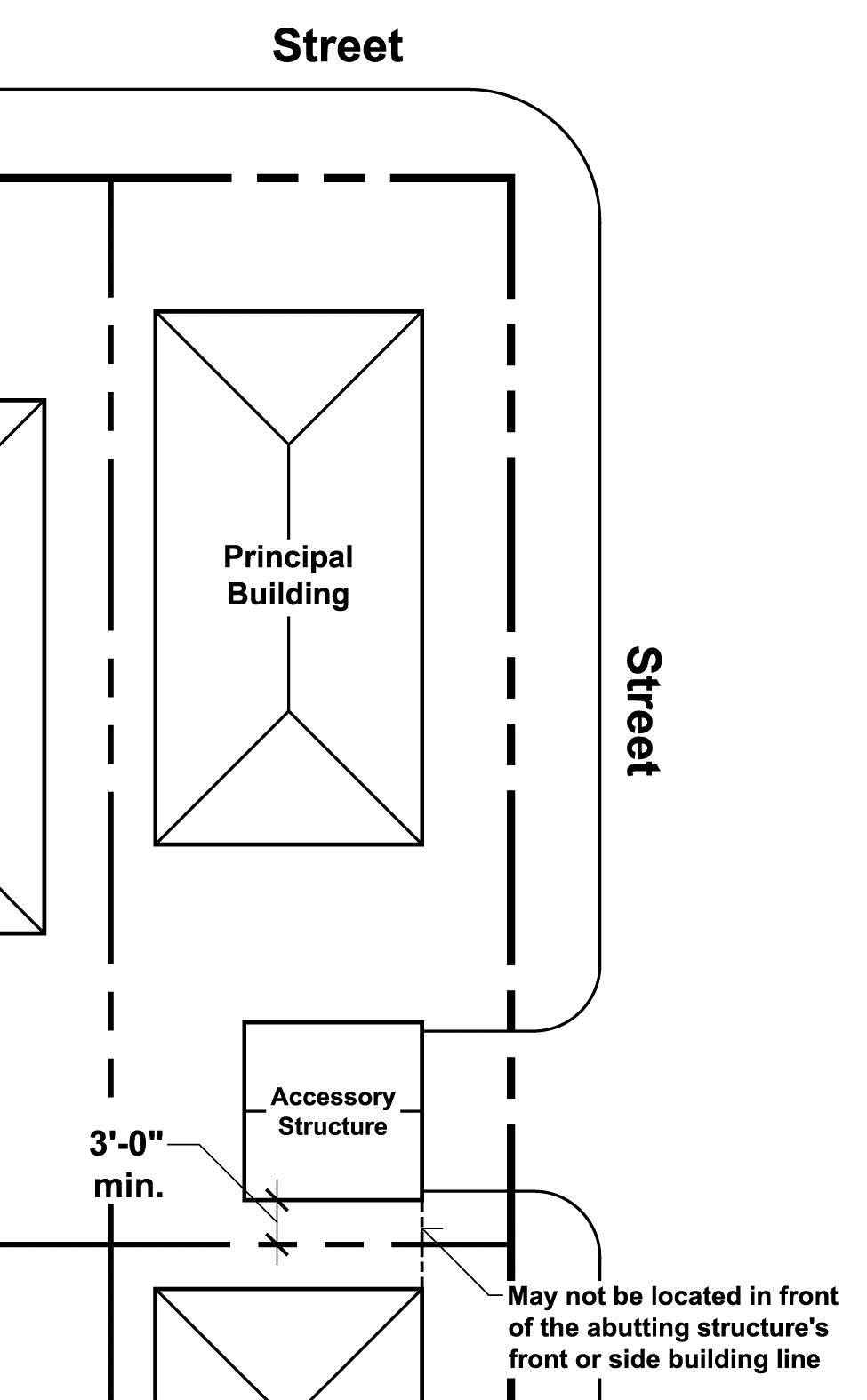New Orleans Comprehensive Zoning Ordinance
Printed: 4/23/2024 5:26:06 PM
21.6.A General Application
1. All accessory structures and uses are subject to the requirements of this Section and the permitted encroachment regulations of Section 21.7 below. Additional accessory structures not regulated in this section may be regulated in Section 21.7.
2. Only those accessory structures permitted by this section or Section 21.7 are allowed to encroach into required yards.
3. The combined square footage of all detached accessory structures located in the required rear yard is limited to no more than forty percent (40%) of the required rear yard area.
4. Only one (1) detached accessory structure is permitted in a required interior side yard.
5. Accessory structures are permitted within the buildable area unless specifically prohibited by this section. In such cases, the limitation is indicated by language that states “permitted to locate only in…” or similar language, and a designation of the permitted yard or yards. When such location restriction is indicated, the yard indicated includes the area between the principal building wall located parallel to such yard and the lot line, which will include the minimum required yard area.
6. When detached accessory structures are located within a required yard, structures are limited to a maximum height of fourteen (14) feet, unless otherwise permitted or limited by this Ordinance. When detached accessory structures are located within the permitted buildable area, they are subject to the maximum height of the underlying zoning district.
7. Detached accessory structures shall be located a minimum of three (3) feet from any lot line, unless otherwise permitted or limited by this Ordinance. However, in the Historic Core and Historic Urban Neighborhood Districts, a detached accessory structure may be built on the interior side or rear lot line provided there is no existing structure on the adjoining lot located on or within three (3) feet of the common interior side or rear lot lines. The wall of the accessory structure built on a property line shall meet all standards of the fire code and shall include gutters to drain water away from the adjoining lot.
8. In the case of a corner lot, when an accessory structure is located in the rear yard and the rear yard abuts the interior side and/or front yard of a lot, the accessory structure shall be located three (3) feet from the rear lot line and in addition may not be located in front of the abutting structure’s front or side building line. In such case, the accessory structure may encroach into the corner side yard but may not be located in front of the abutting structure’s front or corner side building line. The front or corner side building line does not include any architectural features of the front façade. (See Figure 21-2: Accessory Structure on Corner Lot Setback)
9. No detached accessory structure may be constructed prior to construction of the principal building to which it is accessory.
10. No detached accessory structure may be used for habitation.
11. Any accessory structure that is no longer in use is considered abandoned and the owner shall remove the accessory structure. The City may ensure and enforce removal by means of its existing regulatory authority.
FIGURE 21-2: ACCESSORY STRUCTURE ON CORNER LOT SETBACK
