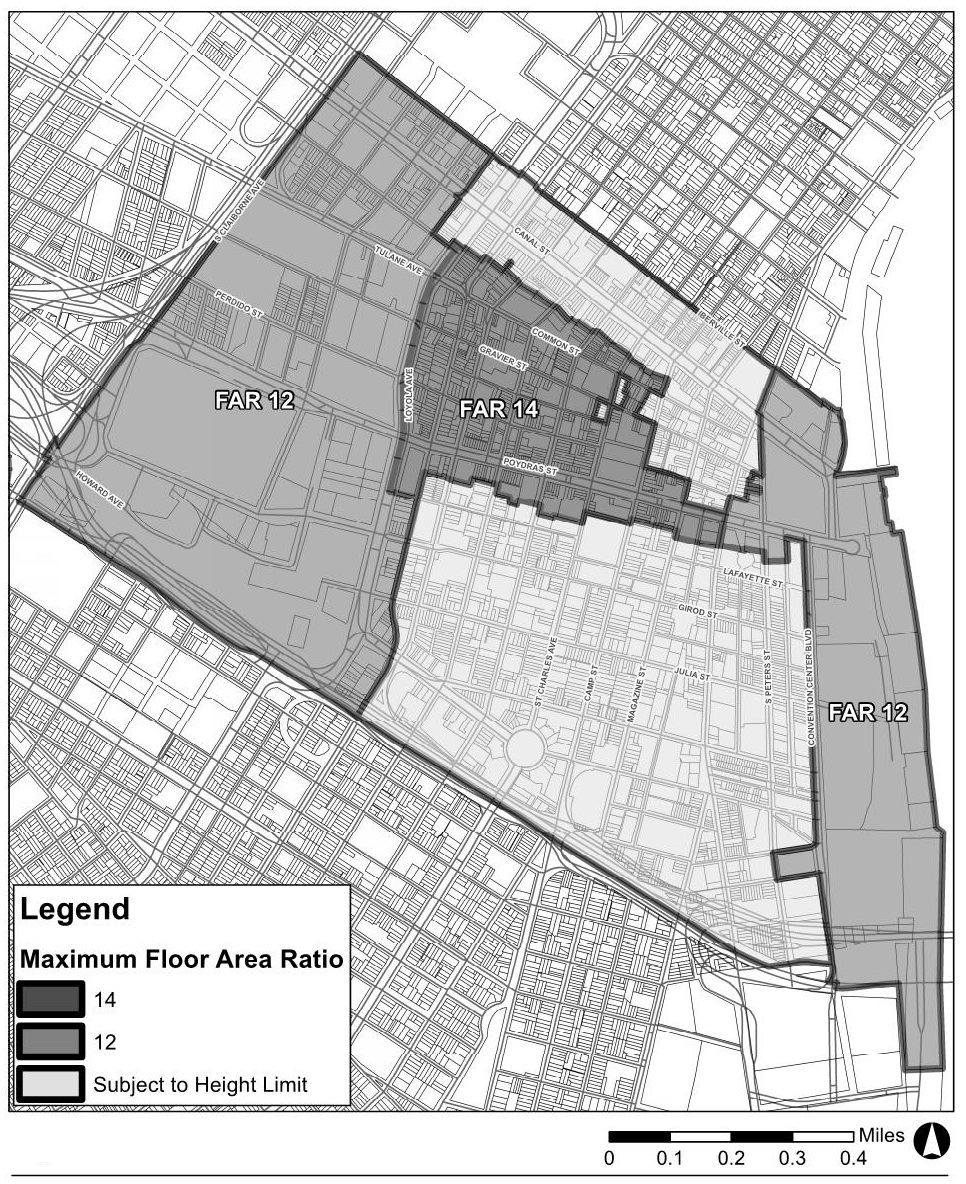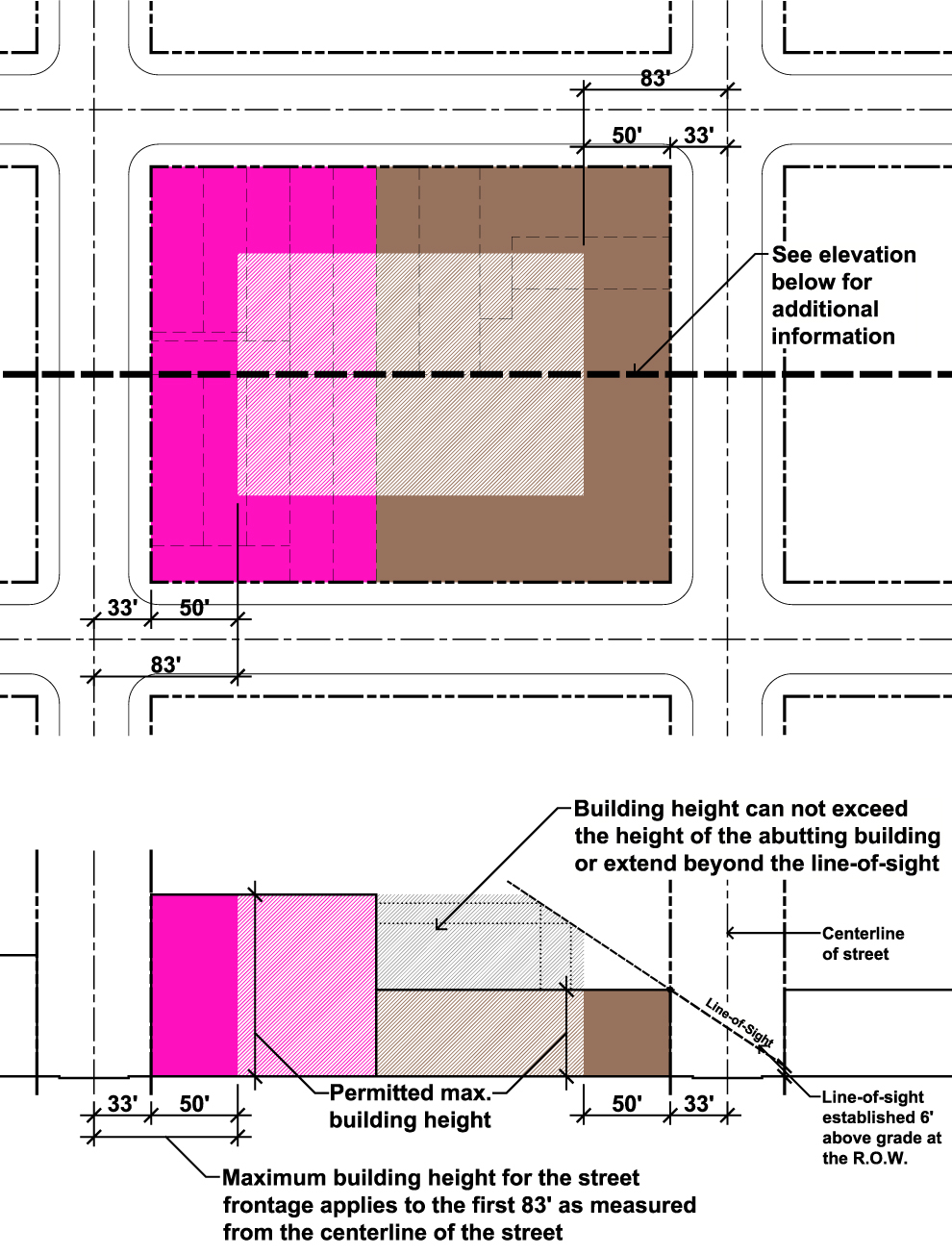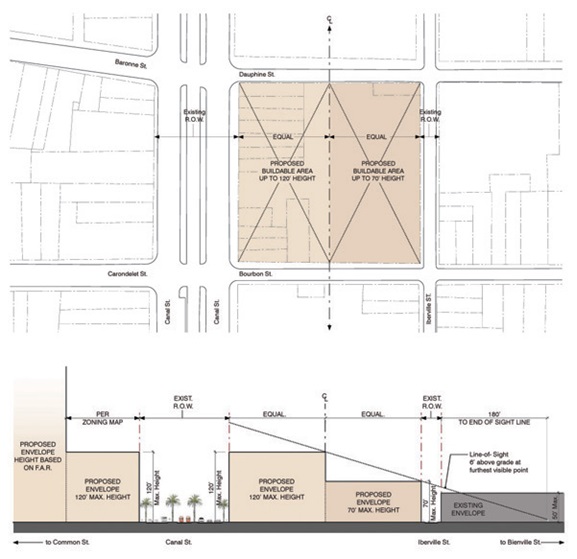New Orleans Comprehensive Zoning Ordinance
Printed: 4/18/2024 6:15:02 PM
17.4.A Bulk and Yard Regulations
17.4.A.1 General Requirements
Table 17-2: Bulk and Yard Regulations establishes bulk and yard regulations for the Central Business District.
Table 17-2: Bulk and Yard Regulations
| Table 17-2: Bulk and Yard Regulations |
|
BULK AND YARD REGULATIONS
|
DISTRICTS
|
|
CBD-1
|
CBD-2
|
CBD-3
|
CBD-4
|
CBD-5
|
CBD-6
|
CBD-7
|
|
BULK REGULATIONS
|
|
MINIMUM LOT AREA
|
None
|
None
|
None
|
None
|
None
|
None
|
None
|
|
MINIMUM BUILDING HEIGHT
|
36’ & 3 stories
|
36’ & 3 stories
|
36’ & 3 stories
|
None
|
36’ & 3 stories
|
36’ & 3 stories
|
36’ & 3 stories
|
|
MAXIMUM BUILDING HEIGHT
|
See Figure 17-2 and Section 17.4.A.2
|
See Figure 17-2 and Section 17.4.A.2
|
See Figure 17-2 and Section 17.4.A.2
|
See Figure 17-2 and Section 17.4.A.2
|
See Figure 17-2and Section 17.4.A.2
|
See Figure 17-2 and Section 17.4.A.2
|
See Figure 17-2 and Section 17.4.A.2
|
|
MAXIMUM FLOOR AREA RATIO
|
See Figure 17-3; may be increased through bonus1
|
See Figure 17-3; may be increased through bonus 1
|
See Figure 17-3; may be increased through bonus 1
|
See Figure 17-3; may be increased through bonus 1
|
See Figure 17-3; may be increased through bonus 1
|
See Figure 17-3; may be increased through bonus 1
|
See Figure 17-3; may be increased through bonus 1
|
|
YARD REQUIREMENTS
|
|
FRONT YARD
|
None required, but a 5’ maximum
Larger front yard permitted by conditional use
|
None required, but a 5’ maximum
Larger front yard permitted by conditional use
|
None required, but a 5’ maximum
Larger front yard permitted by conditional use
|
None
|
None required, but a 5’ maximum
Larger front yard permitted by conditional use
|
None
|
None required, but a 5’ maximum
Larger front yard permitted by conditional use
|
|
MINIMUM INTERIOR SIDE YARD
|
None
|
None
|
None
|
None
|
None
|
None
|
None
|
|
MINIMUM CORNER SIDE YARD
|
None
|
None
|
None
|
None
|
None
|
None
|
None
|
|
MINIMUM REAR YARD
|
None
|
None
|
None
|
None
|
None
|
None
|
None
|
TABLE 17-2 FOOTNOTES
1 Public benefit FAR bonuses may enable developments to exceed the maximum base FAR indicated in Figure 17.3, in accordance with the provisions of Section 17.5. Bonuses are only available in the areas regulated by Floor Area Ratio. Bonuses are not available in the areas with maximum height established by Figure 17-2 and Section 17.4.A.2.
Table 17-3: The Mandatory Inclusionary Zoning Sub-District (MIZ) regulations establish mandatory inclusionary unit thresholds, set aside requirements, and Area Medium Income (AMI) levels and is required for any development that contains residential development of 10 or more dwelling units, including rental and homeownership dwelling units. Affordable Housing Units shall be in accordance with the standards outlined in the table below. All other bulk and yard regulations for the sub-districts are subject to the corresponding non-inclusionary zoning base district regulations.
|
Table 17-3: Central Business Inclusionary Zoning
Sub-District Regulations1, 2
|
|
Zoning Sub-District
|
Affordable Housing Unit Threshold
|
Set Aside Requirement
%
|
Area Medium Income Level (AMI) Rental Units (%)
|
Area Medium Income AMI Homeownership (%)
|
|
CBD-1-IZ
|
10
|
10
|
60
|
60
|
|
CBD-2-IZ
|
10
|
10
|
60
|
60
|
|
CBD-3-IZ
|
10
|
10
|
60
|
60
|
|
CBD-4-IZ
|
10
|
10
|
60
|
60
|
|
CBD-5-IZ
|
10
|
10
|
60
|
60
|
|
CBD-6-IZ
|
10
|
10
|
60
|
60
|
|
CBD-7-IZ
|
10
|
10
|
60
|
60
|
TABLE 17-3 FOOTNOTES
1The terms for the Mandatory Inclusionary Zoning Sub-Districts in this section are outlined in Article 28.
2These districts do not require a minimum lot area per dwelling unit.
Adopted by Ord. 28036 MCS, Sec. 1, March 28, 2019, ZD 112/18; Ord 28178, 9-5-19, ZD 49/19
17.4.A.2 Building Height
a. The maximum building height on a lot is indicated in Figure 17-2: Maximum Building Height. Those lots that are not subject to building height limits are subject to maximum floor area ratio (FAR) limits and are indicated in Figure 17-3: Maximum FAR.
b. Within those blocks bounded by Canal, Iberville, North Peters, and Crozat Streets, where a lot fronts on two (2) or more principal street frontages, each with a different maximum building height, the maximum building height for each street frontage applies for a distance of eighty-three (83) feet from the centerline of the street. (See Figure 17-4: Height Applicability to Street Frontage for Certain Blocks for illustration and Figure 17-5: Height Example for Certain Lots Along Canal Street for an example).
c. The height designation of “75/125 ft & 6/10 Stories” on Figure 17-2 is interpreted as follows: a height limit of six (6) stories and seventy-five (75) feet applies within twenty (20) feet of all property lines adjacent to any public right-of-way, and a height limit of ten (10) stories and one hundred twenty-five (125) feet applies to all other portions of the lot.
d. Where provided as accessory flat roof features, open spaces located on roofs shall be excluded from the calculation of building height in accordance with Section 21.6.
FIGURE 17-2: MAXIMUM BUILDING HEIGHT

FIGURE 17-3: MAXIMUM FLOOR AREA RATIO

FIGURE 17-4: HEIGHT APPLICABILITY TO STREET FRONTAGE IN CERTAIN BLOCKS

FIGURE 17-5: HEIGHT EXAMPLE FOR CERTAIN LOTS ALONG CANAL STREET

Adopted by Ord. 27,723 MCS, §1, April 11, 2018, Zoning Docket 106-17