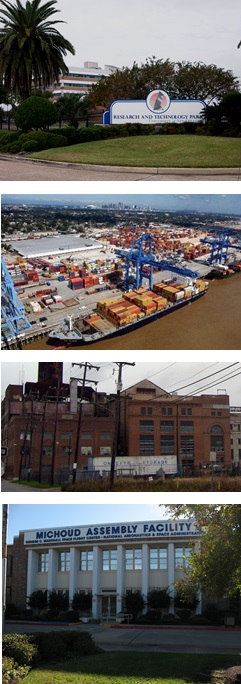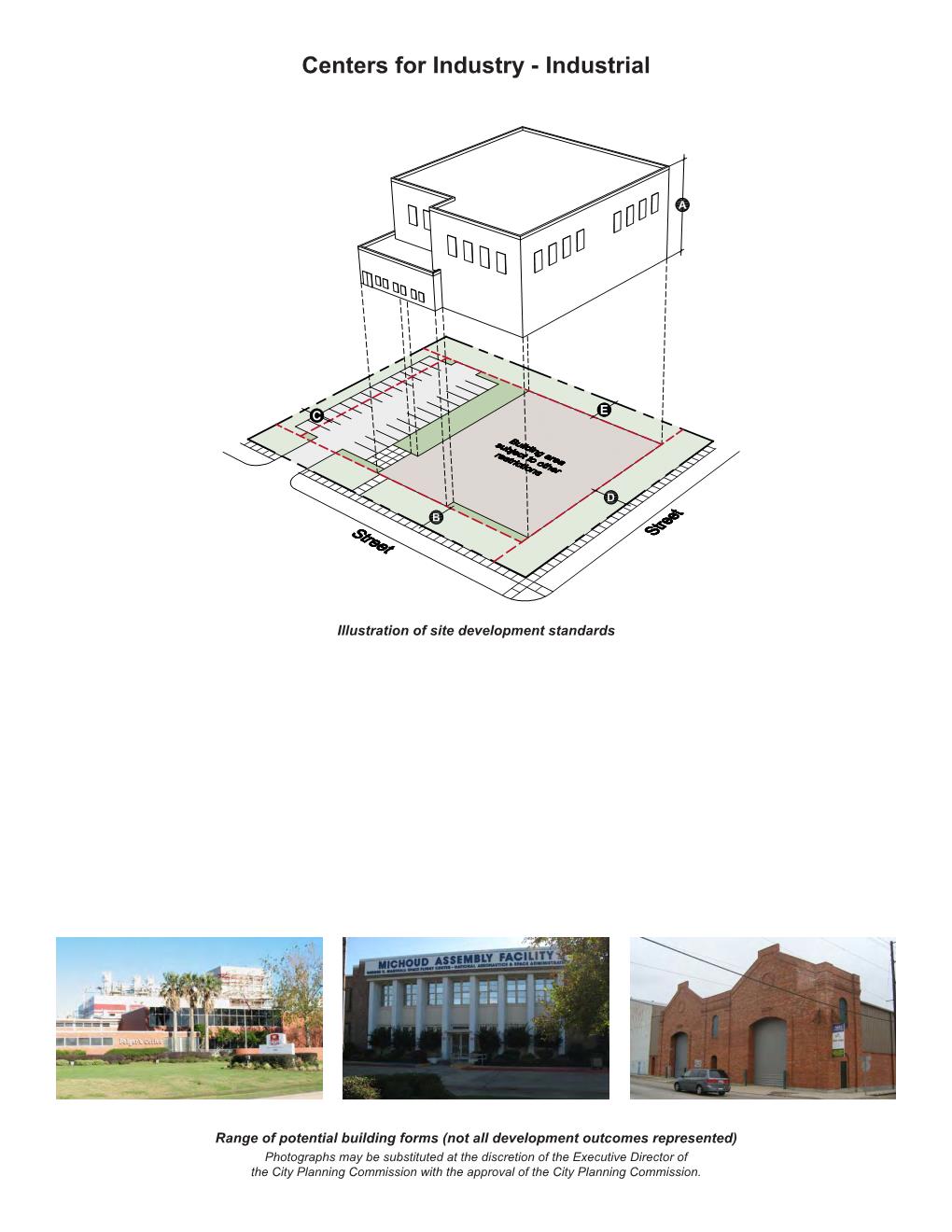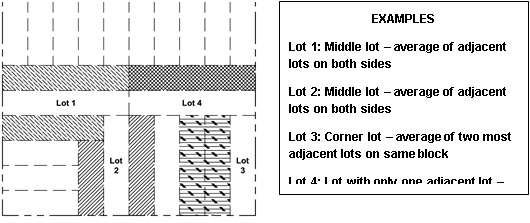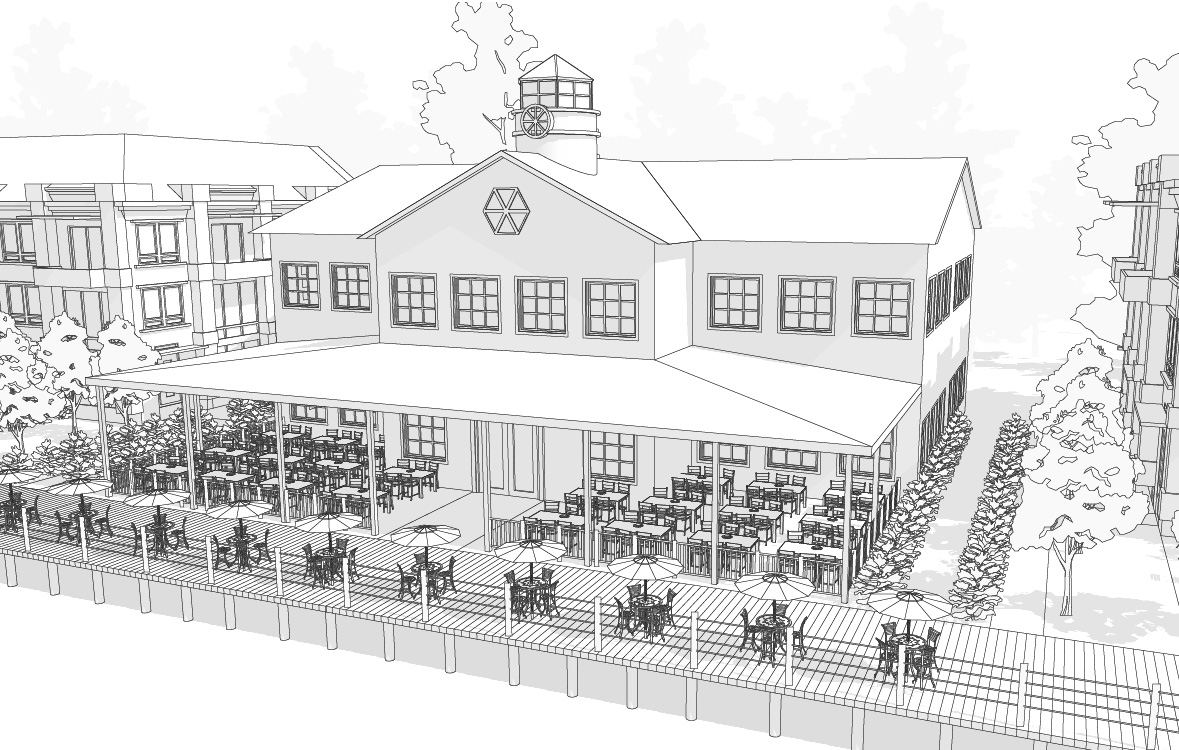Article 16
Centers for Industry
PURPOSE OF THE CENTERS FOR INDUSTRY

The Centers for Industry Districts contain an intensive mix of primarily non-residential uses. In most cases, the dominant character of these areas is that they are land extensive uses, such as office or industrial parks, industrial uses, and large research parks, both in campus developments and along designated corridors. Also, protection from encroachment of incompatible uses into the Centers for Industry Districts is key to preserve important city assets such as port-related uses and active industrial areas.
The Districts of the Centers for Industry contain regulations to create and maintain areas of major intensive employment and business operation destination environments. The Centers for Industry District can create significant impacts on surrounding uses, depending on the uses contained within, so proper site design, including auto storage and site circulation, landscape, and buffering, are key controls.
CHARACTER OF THE CENTERS FOR INDUSTRY
The character of the Centers for Industry is defined by:
» Concentrations of intensive employment and business operation destination environments, such as industrial development, research parks, and large office campuses
» Large development sites to accommodate parking, screening and buffering
» Protections from encroachment of incompatible uses by restricting uses to those of industry and supporting commercial
» Preservation of land best suited for high intensity uses, such as heavy industrial and maritime industrial uses
16.1 Purpose Statements
16.1.A Purpose of the LI Light Industrial District
The LI Light Industrial District is intended to provide for a wide variety of light manufacturing, fabricating, processing, wholesale distributing and warehousing uses appropriately located near or adjacent to major thoroughfares or railroads for access. Commercial uses and open storage of materials are permitted. Light industrial uses are typically low-intensity, non-nuisance light fabrication and assembly-type manufacturing, as well as office and research and development (R&D) facilities.
16.1.B Purpose of the HI Heavy Industrial District
The HI Heavy Industrial District is intended to provide for industrial operations of all types with the appropriate design and development standards to assure protection of the public interest and surrounding property and persons. Heavy industrial uses are higher intensity manufacturing, warehouse, and storage uses. These manufacturing uses may produce moderate external effects such as smoke, noise, glare, or vibration.
16.1.C Purpose of the MI Maritime Industrial District
The MI Maritime Industrial District is intended to provide for water-related and maritime shipping-related industrial operations, in particular port operations. The MI District protects deepwater resources by limiting the types of industrial users allowed within the district. In addition, limited marine-oriented commercial and recreational uses are allowed within a sub-district of the MI District, subject to special design standards.
16.1.D Purpose of the BIP Business-Industrial Park District
The BIP Business-Industrial Park District is intended to provide appropriate locations for certain types of business and light industrial facilities in well-designed and landscaped campus environments, and provide employment opportunities near residential areas. Supporting commercial uses are permitted, primarily for service to employees in the district. Typical development in the district would be that which is commonly known as an office and industrial park.
16.2 Uses
Only those uses of land listed under Table 16-1: Permitted and Conditional Uses as permitted uses or conditional uses are allowed within the Centers for Industry. A “P” indicates that a use is permitted within that zoning district. A “C” indicates that a use is a conditional use in that zoning district and would require a conditional use approval as required in Section 4.3 (Conditional Use). No letter (i.e., a blank space) or the absence of the use from the table indicates that use is not permitted within that zoning district. Section 16.4 provides additional permitted uses within the MI Maritime Industrial District Commercial and Recreational Sub-District, which are subject to additional design standards.
Table 16-1: Permitted and Conditional Uses
| Table 16-1: Permitted and Conditional Uses |
|
USE1
|
DISTRICTS
|
USE STANDARDS
|
|
LI
|
HI
|
MI2
|
BIP
|
|
RESIDENTIAL USE
|
|
Dwelling, Caretaker
|
P
|
P
|
P
|
P
|
|
|
Existing Residential
|
P
|
|
|
|
|
|
COMMERCIAL USE
|
|
Adult Use
|
C
|
C
|
|
|
Section 20.3.B
|
| Amusement Facility, Indoor |
|
|
|
P |
Section 20.3.E |
|
Auditorium
|
|
|
|
P
|
|
|
Bar
|
P
|
P
|
P
|
P
|
Section 20.3.G
|
|
Catering Kitchens
|
P
|
P
|
P
|
P
|
|
| Child Care Center, Small |
C |
C |
|
P |
Section 20.3.S |
| Child Care Center, Large |
C |
C |
|
P |
Section 20.3.S |
|
Day Care Center, Adult - Small
|
C
|
C
|
|
P
|
Section 20.3.S
|
|
Day Care Center, Adult – Large
|
C
|
C
|
|
P
|
Section 20.3.S
|
|
Day Care Center, Adult or Child – Commercial
|
C
|
C
|
|
P
|
Section 20.3.S
|
|
Drive-Through Facility
|
C
|
C
|
|
C
|
Section 20.3.V
|
|
Employment Services
|
P
|
P
|
P
|
P
|
Section 20.3.BB
|
|
Financial Institution
|
P
|
P
|
|
P
|
|
|
Gas Station
|
P
|
P
|
P
|
P
|
Section 20.3.EE
|
|
Greenhouse/Nursery
|
P
|
|
|
|
|
| Grocery Store |
P |
P |
P |
P |
|
|
Heavy Sales, Rental & Service
|
P
|
P
|
C
|
|
|
|
Hostel
|
|
|
|
P
|
|
|
Hotel/Motel
|
P
|
C
|
P
|
P
|
|
|
Kennel
|
P
|
P
|
|
|
Section 20.3.II
|
|
Micro-Brewery
|
P
|
P
|
|
P
|
|
|
Micro-Distillery
|
P
|
P
|
|
P
|
|
|
Motor Vehicle Service & Repair, Minor
|
P
|
P
|
|
|
Section 20.3.MM
|
|
Motor Vehicle Service & Repair, Major
|
P
|
P
|
|
|
Section 20.3.MM
|
|
Office
|
P
|
P
|
P
|
P
|
|
| Outdoor Live Entertainment - Secondary Use |
C |
C |
C |
C |
Section 20.3.WWW |
|
Passenger Terminal
|
P
|
P
|
P
|
P
|
|
|
Personal Service Establishment
|
|
|
|
P
|
|
|
Printing Establishment
|
P
|
|
|
P
|
|
| Reception Facility |
P |
|
|
|
Section 20.3.WW |
|
Recreational Vehicle Park
|
C
|
C
|
C
|
|
Section 20.3.XX
|
|
Restaurant, Carry-Out
|
P
|
P
|
P
|
P
|
Section 20.3.ZZ
|
|
Restaurant, Fast Food
|
|
|
|
P
|
Section 20.3.ZZ
|
|
Restaurant, Standard
|
P
|
P
|
P
|
P
|
Section 20.3.ZZ
|
|
Restaurant, Specialty
|
P
|
P
|
P
|
P
|
Section 20.3.ZZ
|
|
Retail Goods Establishment
|
P
|
P
|
P
|
P
|
|
|
Retail Sales of Packaged Alcoholic Beverages
|
P
|
P
|
P
|
C
|
|
| Shooting Range, Indoor |
C |
C |
|
|
Section 20.3.RRR |
| Shooting Range, Outdoor |
C |
C |
|
|
Section 20.3.RRR |
| Short Term Rental, Commercial |
P |
C |
C6 |
P |
Section 20.3.LLL |
| Small Box Variety Store |
P |
P |
P |
P |
Section 203.3.NNN |
|
Social Club or Lodge
|
C
|
C
|
C
|
C
|
Section 20.3.CCC
|
| Winery |
P |
P |
|
P |
|
|
INDUSTRIAL USE
|
|
Airport
|
|
|
C
|
|
Section 20.3.D
|
|
Batching Plant (Asphalt, Cement or Concrete)
|
C
|
C
|
|
|
|
|
Brewery
|
P
|
P
|
|
P
|
|
|
Broadcasting Studio
|
P
|
P
|
|
P
|
|
|
Composting Facility, Industrial
|
C
|
C
|
|
|
Section 20.3.BBB
|
|
Construction and Demolition Debris Recycling Facility
|
C
|
C
|
|
|
Section 20.3.P
|
|
Contractor Storage Yard
|
P
|
P
|
|
|
Section 20.3.Q
|
| Convenience Center |
P |
P |
P |
P |
Section 20.3.TTT |
| Distillery |
P |
P |
|
P |
|
| District Energy System |
P |
P |
P |
|
Section 20.3.QQQ |
|
Dry Dock and Launching Operations
|
|
|
P
|
|
|
|
Food Processing
|
P
|
P
|
P
|
P5
|
|
|
Freight Terminal
|
P
|
P
|
P
|
|
|
|
Heliport
|
P
|
P
|
C
|
C
|
Section 20.3.D
|
|
Helistop
|
P
|
P
|
C
|
C
|
Section 20.3.D
|
| Mardi Gras Den |
P |
P |
|
P |
|
|
Manufacturing, Artisan
|
P
|
P
|
|
|
|
|
Manufacturing, Light
|
P
|
P
|
P
|
P
|
|
|
Manufacturing, Heavy
|
|
P
|
P
|
|
|
|
Manufacturing, Maritime-Dependent
|
P
|
P
|
P
|
|
|
|
Marina, Commercial
|
P
|
P
|
P
|
|
|
|
Marine Terminal
|
P
|
P
|
P
|
|
|
|
Maritime Use
|
P
|
P
|
P
|
C
|
|
| Mini-Warehouse |
P |
P |
P |
P |
|
|
Mining & Drilling Activities
|
C
|
C
|
|
|
Section 20.3.KK
|
|
Motor Vehicle Operations Facility
|
P
|
P
|
|
C
|
|
|
Movie Studio
|
P
|
P
|
|
P
|
|
|
Outdoor Storage Yard
|
P
|
P
|
P
|
|
Section 20.3.Q
|
|
Railyard
|
P
|
P
|
P
|
P
|
|
|
Research & Development
|
P
|
P
|
P
|
P
|
|
|
Salvage Yard
|
C
|
C
|
|
|
Section 20.3.AAA
|
|
Separation/Recovery Facilities
|
C
|
C
|
|
|
Section 20.3.BBB
|
|
Shipyard
|
|
P
|
P
|
|
|
|
Solar Energy System
|
P
|
P
|
P
|
P
|
Section 20.3.DDD
|
|
Truck Repair
|
P
|
P
|
|
|
|
|
Truck Stop
|
C
|
C
|
|
|
Section 20.3.FFF
|
|
Truck Terminal
|
P
|
P
|
P
|
|
Section 20.3.FFF
|
|
Warehouse
|
P
|
P
|
P
|
P
|
|
|
Waste Transfer Station
|
C
|
C
|
|
|
Section 20.3.BBB
|
|
Water and Sewage Treatment Facilities
|
C
|
C
|
|
|
Section 20.3.HHH
|
|
Wholesale Goods Establishment
|
P
|
P
|
|
P
|
|
|
Wind Farm
|
P
|
P
|
P
|
P
|
Section 20.3.III
|
|
INSTITUTIONAL USE
|
| City Hall |
C |
C |
C |
C |
|
|
Educational Facility, Vocational
|
C
|
C
|
P
|
C
|
Section 20.3.Z
|
|
Educational Facility, University
|
C
|
C
|
P
|
C
|
|
|
Emergency Shelter
|
C
|
|
|
|
Section 20.3.AA
|
|
Government Offices
|
P
|
P
|
P
|
P
|
|
|
Public Works and Safety Facility
|
P
|
P
|
P
|
P
|
|
|
Prison
|
C
|
C
|
|
|
|
|
Social Club or Lodge
|
C
|
|
C
|
P
|
Section 20.3.CCC
|
| OPEN SPACE USE |
| Stormwater Management (Principal Use) |
P |
P |
P |
P |
|
|
OTHER
|
| EV Charging Station (Principal Use) |
P |
P |
P |
P |
Section 20.3.YYY |
| Parking Lot (Accessory Use) |
P7 |
P7 |
P7 |
P7 |
|
|
Parking Lot (Principal Use)
|
P
|
P
|
P
|
P
|
Section 20.3.OO
|
|
Parking Structure (Principal Use)
|
P
|
P
|
P
|
P
|
Section 20.3.OO
|
|
Planned Development
|
C
|
C
|
C
|
C
|
Article 5
|
|
Pumping Station
|
P
|
P
|
P
|
P
|
Section 20.3.UU
|
|
Utilities
|
P3
|
P3
|
P3
|
P3
|
Section 20.3.GGG
|
|
Wireless Telecommunications Antenna & Facility
|
C,P4
|
C,P4
|
C,P4
|
P4
|
Section 20.3.JJJ
|
|
Wireless Telecommunications Tower & Facility
|
P
|
P
|
P
|
P
|
Section 20.3.JJJ
|
TABLE 16-1 FOOTNOTES
1 The terms in this column (“Use”) are defined in Article 26.
2 Subject to uses and design standards in Section 16.4.
3 Electrical Utility Substations and Transmission Lines shall be subject to design review as per Article 4, Section 4.5.B.5 and Table 4-2
4 Only wireless telecommunications antennas that comply with the stealth design standards of Section 20.3.JJJ are considered permitted uses.
5 Food processing facilities are only permitted in BIP districts located in Planning District 9 and 10.
6 Commercial Short Term Rentals are only permitted in the Commercial and Recreational Sub-District in accordance with Section 16.4.B.
7As authorized in Article 22, Section 22.8.B.2.a
Adopted by August 19, 2016, Zoning Docket 060-16, Ord. 27,027 MCS; November 9, 2016, Zoning Docket 083-16, Ord. 27,167 MCS, §1; February 17, 2017, Zoning Docket 111-16, Ord. 27,272 MCS, §1; Ord. No. 27,762, §2, May 11, 2018, Zoning Docket 23/18; Ord. No. 27,707, §1, April 2, 2018, Zoning Docket 001/18; Ord. 28176, Sept. 5, 2019, ZD 59/19; Ord No 28,156 MCS, §10, August 8, 2019, Zoning Docket 26/19 & 27/19; Ord. 28,322 MCS, §3, February 28, 2020, Zoning Docket 117-19; Ord. 28432 MCS, 8-6-20, ZD 38/20; Ord. 28696 MCS, 6-3-21, ZD 16/21; Ord. 28736 MCS, ZD 17/21; Ord 28905, 1-6-22, ZD 83/21; Ord 28967 MCS, 3-10-22, ZD 107/21; Ord. 29126, 8-12-22, ZD016/22; Ord 29157 MCS, 9-12-22, ZD 030/22; Ord. 29528, 7-24-23, Zoning Docket 13/23
16.3 Bulk and Yard Regulations
16.3.A Site Design Standards
16.3.A.1 General Regulations
Table 16-2: Bulk and Yard Regulations establishes bulk and yard regulations for the Centers of Industry Districts.
Table 16-2: Bulk & Yard Regulations
| Table 16-2: Bulk & Yard Regulations |
|
BULK & YARD REGULATIONS
|
DISTRICTS
|
|
LI
|
HI
|
MI
|
BIP
|
|
BULK REGULATIONS
|
|
|
MINIMUM
LOT AREA
|
5,000sf
|
10,000sf
|
10,000sf
|
5,000sf
|
|
A
|
MAXIMUM BUILDING HEIGHT
|
75’, unless adjacent to a residential district then 50’ but may exceed 50’ if set back 1’ for each foot above 50’ up to 75’
|
None, unless adjacent to a residential district then 50’ - may exceed 50’ if set back 1’ for each foot above 50’
|
None, unless adjacent to a residential district then 50’ - may exceed 50’ if set back 1’ for each foot above 50’
|
75’, unless adjacent to a residential district then 50’ but may exceed 50’ if set back 1’ for each foot above 50’ up to 75’
|
| |
MINIMUM PERMEABLE OPEN SPACE |
20% of the lot area |
20% of the lot area |
20% of the lot area |
20% of the lot area |
|
MINIMUM YARD REQUIREMENTS
|
|
B
|
FRONT YARD
|
Section 16.3.A.2
|
Section 16.3.A.2
|
Section 16.3.A.2
|
Section 16.3.A.2
|
|
C
|
INTERIOR
SIDE YARD
|
15’
|
20’
|
20’
|
None, unless lot abuts residential district then 10’
|
|
D
|
CORNER
SIDE YARD
|
10’
|
20’
|
20’
|
None
|
|
E
|
REAR YARD
|
None, unless abutting residential district, then 20’
|
None, unless abutting a residential district, then 20’
|
20’, unless rear yard abuts a waterway, then none required
|
None, unless lot abuts residential district then 20’
|
TABLE 16-2 FOOTNOTES
1 If a property abuts more than one zoning district, the more restrictive yard requirement applies.

Adopted by Ord. No. 26,726, §1, December 7, 2015, Zoning Docket 081/15; Ord. No. 27,722, §7, April 11, 2018, Zoning Docket 113/17
16.3.A.2 Front Yard Build-To Line Requirement
a. Within the Centers for Industry Districts, the front yard build-to line is established by any one (1) of the following methods. A build-to line is an established setback line at which a structure is required to build. However, in no case may the front yard exceed twenty (20) feet.
i. As of the effective date of this Ordinance, the current front yard of the existing structure may be set as the required front yard build-to line. When a structure is demolished, the demolition permit shall indicate the dimension of the front yard prior to demolition. The required front yard build-to line is that indicated on the demolition permit.
ii. The required front yard build-to line indicated on the most recent survey or Sanborn maps.
iii. The average of the front yard of the adjacent lots on either side may be used to establish the required front yard build-to line. Averaging is based on the two (2) adjacent lots or, in the case of a corner lot, two (2) neighboring lots on the same blockface. In the case of a lot configuration where only one (1) lot is available for averaging, the front yard build-to line is that of the adjacent lot. (See Figure 16-1: Front Yard Averaging)
b. The applicant is permitted a plus or minus three (3) foot variation from a front yard build-to line established by any of the above methods.
c. The required front yard build-to line is measured as the narrowest dimension from the front lot line to the principal structure. The measurement is taken from the building walls of the principal structure and does not include permitted encroachments or architectural features.
FIGURE 16-1: FRONT YARD AVERAGING

16.3.B Building Design Standards
1. The following standards shall apply to all sites except those buildings or portions thereof that are not visible from the public right-of-way.
a. Nearly vertical roofs (A-frames) and piecemeal mansard roofs used on a portion of the building perimeter are prohibited.
b. Reflective roof materials that produce glare are prohibited.
2. The following standards shall apply to all sites that meet the applicability thresholds of Section 4.5 Development Plan and Design Review:
a. Buildings shall use decorative roof elements, such as projecting cornices, to define building entrances, main pedestrian routes, or activity areas.
b. Green roof, blue roof, and white roof designs are encouraged.
c. In the LI and BIP Districts, multi-building complexes shall develop a comprehensive architectural concept within a campus-like design. Various site components shall be unified through the use of similar design features, construction, material, and colors. Buildings within such complexes shall be compatible in height and scale.
d. The design of accessory structures, such as security kiosks, maintenance buildings, and outdoor equipment enclosures, shall be incorporated into and compatible in design with the overall design of the project and the principal buildings on the site.
16.3.B.3 Building Materials
a. The following materials are prohibited as the predominant surface finish material on exterior elevations visible from the public right-of-way. However, such materials may be used as part of decorative or detail elements, or as part of the exterior construction that is not used as a predominant surface finish material.
i. EIFS panels
ii. Stuccato Board
iii. Vinyl
16.4 MI District Commercial and Recreational Sub-District
16.4.A Applicability
The regulations within this section apply to the following sub-district within the MI District: All properties in the area bounded by Chef Menteur Highway, Lake Shore Drive, France Road and the projection of its centerline, and Jourdan Road and the projection of its centerline.
16.4.B Uses
The following uses are allowed as permitted uses within this sub-district, subject to the design standards of Paragraph C below:
1. Boat launch
2. Commercial marinas
3. Recreational marinas
4. Recreational vehicle park
5. Short term rentals, Commercial
6. Timeshare
*Regulations effective April 1, 2017 (Ord. No. 27,209, §2)
Adopted by Ord. No. 27,209, §1, Dec. 7, 2016, Zoning Docket 61/16
16.4.C Sub-District Design Standards
The following design standards apply to all uses listed in Paragraph B above within the MI District Sub-District. (See Figure 16-2: Waterfront Development)
1. All structures shall comply with the building design standards of Paragraph B above, with the exception that main building entrances may be oriented to the waterfront or to an access drive. However, any main building entrance oriented to the waterfront or to an access drive shall be approved by the New Orleans Police Department, the New Orleans Fire Department, and the New Orleans Emergency Medical Services in order to ensure adequate access for public safety vehicles and equipment in the event of an emergency.
2. The façade articulation and visual reduction of mass and scale requirements of Paragraph B above also apply to any building façade that is visible from a body of water.
3. Where such a use is located on a site with frontage along a body of water, a minimum of thirty percent (30%) of the water frontage of the site on which the use is located shall be maintained as open space for a minimum depth of twenty (20) feet from the water’s edge. Such open space shall be landscaped in accordance with the provisions of Article 23. Pedestrian access shall be provided within such open space through the provision of a walkway with an unobstructed view of the water.
4. With the exception of spaces designated for the accommodation of recreational vehicles at a recreational vehicle park, no off-street vehicle parking spaces, aisles, driveways, or other access drives for parking are permitted within twenty (20) feet of any frontage along a body of water. All areas located between any off-street vehicle parking area and any frontage along a body of water shall be occupied by a main building, an accessory building, a boat launch, an access drive for a boat launch, or landscape that meets the requirements of Article 23.
FIGURE 16-2: WATERFRONT DEVELOPMENT

16.5 General Standards of Applicability
All Centers for Industry Districts are subject to the following standards:
16.5.A Accessory Structures and Uses
See Section 21.6 for standards governing accessory structures and uses.
16.5.B Temporary Uses
See Section 21.8 for standards governing temporary uses.
16.5.C Site Development Standards
See Article 21 for additional site development standards such as exterior lighting, environmental performance standards, and permitted encroachments.
16.5.D Off-Street Parking and Loading
See Article 22 for standards governing off-street parking and loading.
16.5.E Landscape, Stormwater Management, and Screening
See Article 23 for standards governing landscape, stormwater management, and screening.
16.5.F Signs
See Article 24 for standards governing signs.
16.5.G Overlay Districts
See Article 18 for additional overlay district regulations, when applicable.
16.5.H Nonconformities
See Article 25 for regulations governing nonconformities.